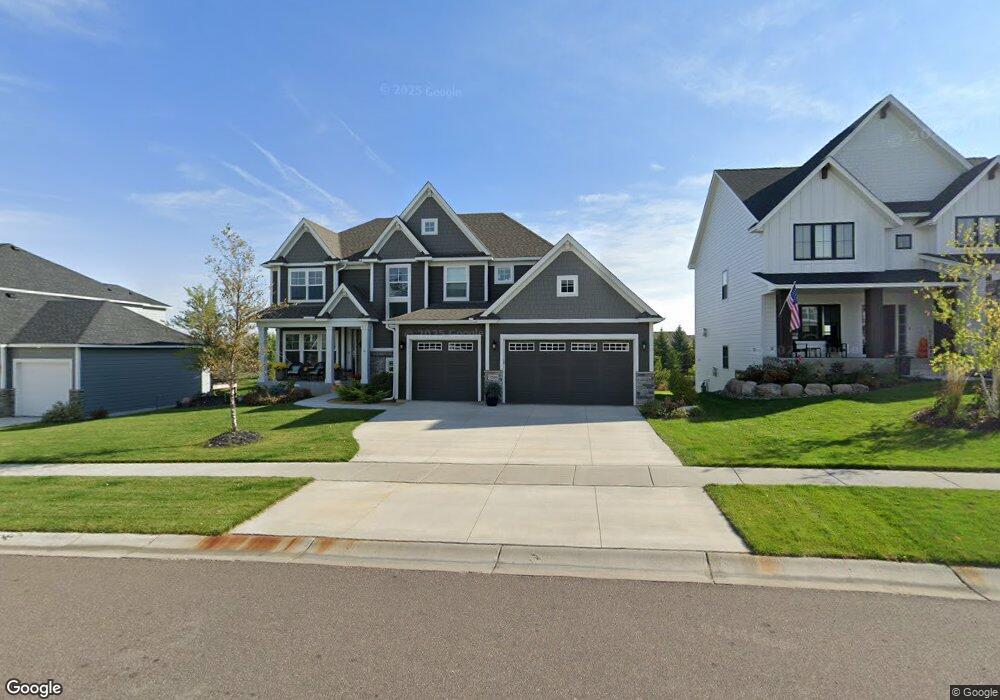7526 Urbandale Ln N Maple Grove, MN 55311
Estimated Value: $834,000 - $1,049,000
5
Beds
5
Baths
4,163
Sq Ft
$229/Sq Ft
Est. Value
About This Home
This home is located at 7526 Urbandale Ln N, Maple Grove, MN 55311 and is currently estimated at $952,415, approximately $228 per square foot. 7526 Urbandale Ln N is a home located in Hennepin County with nearby schools including Rush Creek Elementary School, Maple Grove Middle School, and Maple Grove Senior High School.
Ownership History
Date
Name
Owned For
Owner Type
Purchase Details
Closed on
Sep 22, 2020
Sold by
Corbett Juliana and Corbett Terrance Lee
Bought by
Bjugstad Heidi Engels and Bjugstad Christopher
Current Estimated Value
Home Financials for this Owner
Home Financials are based on the most recent Mortgage that was taken out on this home.
Original Mortgage
$66,000
Outstanding Balance
$52,535
Interest Rate
2.36%
Mortgage Type
New Conventional
Estimated Equity
$899,880
Purchase Details
Closed on
Oct 29, 2018
Sold by
Hanson Builders Inc
Bought by
Corbett Juliana and Corbett Terrance Lee
Home Financials for this Owner
Home Financials are based on the most recent Mortgage that was taken out on this home.
Original Mortgage
$494,000
Interest Rate
4.6%
Mortgage Type
New Conventional
Purchase Details
Closed on
Nov 20, 2017
Sold by
The Woods At Rush Creek Inc
Bought by
Hanson Builders Inc
Create a Home Valuation Report for This Property
The Home Valuation Report is an in-depth analysis detailing your home's value as well as a comparison with similar homes in the area
Home Values in the Area
Average Home Value in this Area
Purchase History
| Date | Buyer | Sale Price | Title Company |
|---|---|---|---|
| Bjugstad Heidi Engels | $660,000 | Results Title | |
| Corbett Juliana | $617,500 | Custom Home Builders Title L | |
| Hanson Builders Inc | $145,000 | Custom Home Builders Title L |
Source: Public Records
Mortgage History
| Date | Status | Borrower | Loan Amount |
|---|---|---|---|
| Open | Bjugstad Heidi Engels | $66,000 | |
| Open | Bjugstad Heidi Engels | $495,000 | |
| Previous Owner | Corbett Juliana | $494,000 |
Source: Public Records
Tax History Compared to Growth
Tax History
| Year | Tax Paid | Tax Assessment Tax Assessment Total Assessment is a certain percentage of the fair market value that is determined by local assessors to be the total taxable value of land and additions on the property. | Land | Improvement |
|---|---|---|---|---|
| 2024 | $11,400 | $864,400 | $284,800 | $579,600 |
| 2023 | $10,983 | $864,900 | $284,800 | $580,100 |
| 2022 | $8,349 | $755,500 | $160,000 | $595,500 |
| 2021 | $8,125 | $655,800 | $160,000 | $495,800 |
| 2020 | $8,725 | $631,600 | $150,000 | $481,600 |
| 2019 | $2,518 | $642,600 | $151,000 | $491,600 |
| 2018 | $623 | $198,400 | $150,000 | $48,400 |
Source: Public Records
Map
Nearby Homes
- 7731 Queensland Ln N
- 7205 Walnut Grove Way N
- 7461 Merrimac Ln N
- 7440 Elm Ln
- 7416 Elm Ln
- 7547 Inland Ln N
- Hamilton Plan at Cook Lake Highlands
- 7401 Elm Ln
- Mayfield Plan at Cook Lake Highlands
- Iverness Plan at Cook Lake Highlands
- Stirling Plan at Cook Lake Highlands
- 7498 Fir Ln N
- 8048 Narcissus Ln N
- 7501 Fir Ln N
- 7461 Fir Ln N
- 17344 72nd Ave N Unit 1304
- 17549 70th Place N
- 17987 69th Place N Unit 1105
- 7201 Jewel Ln N Unit 907
- 7800 Maple Hill Rd Unit F13
- 7518 Urbandale Ln N
- 7575 Troy Ln N
- 7530 Urbandale Ln N
- 7538 Urbandale Ln N
- 7510 Urbandale Ln N
- 7529 Urbandale Ln N
- 7546 Urbandale Ln N
- 7535 Urbandale Ln N
- 7555 Troy Ln N
- 7519 Urbandale Ln N
- 7502 Urbandale Ln N
- 7521 Shadyview Ln N
- 7517 Shadyview Ln N
- 7525 Shadyview Ln N
- 7513 Shadyview Ln N
- 7543 Urbandale Ln N
- 7529 Shadyview Ln N
- 7515 Urbandale Ln N
- 7507 Urbandale Ln N
- 7505 Shadyview Ln N
