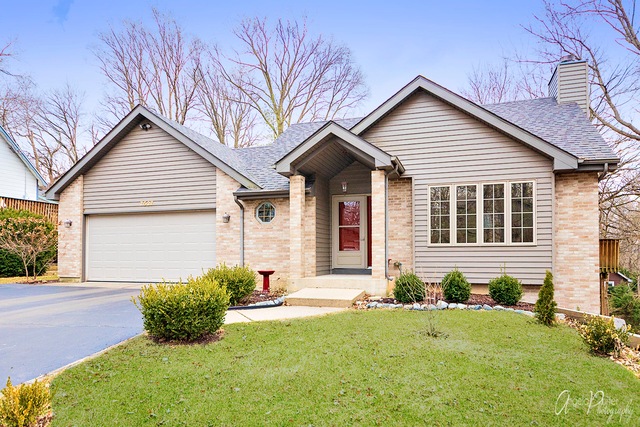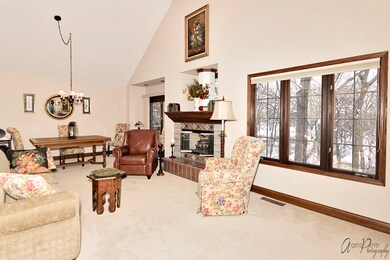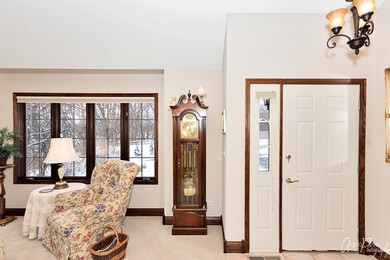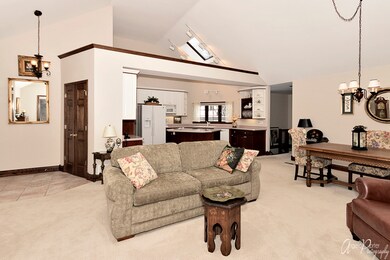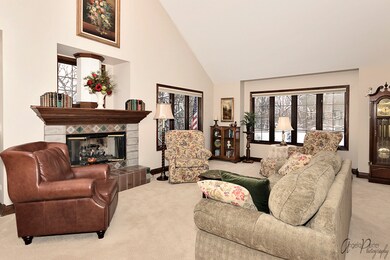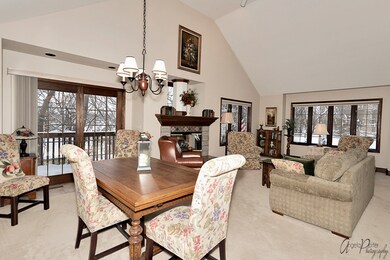
7527 Marblehead Rd Wonder Lake, IL 60097
Lookout Point NeighborhoodEstimated Value: $263,000 - $334,000
Highlights
- Water Views
- Boat Slip
- Wooded Lot
- McHenry Community High School - Upper Campus Rated A-
- Deck
- 3-minute walk to Kame's Edge
About This Home
As of May 2018STUNNING CUSTOM BUILT RANCH ON PICTURESQUE LOT JUST DOORS FROM THE LAKE AND BEACH TO AN 840 ACRE, PRIVATE, RECREATIONAL LAKE, SET IN ROLLING, WOOODED HILLS. LAKE AND BEACH RIGHTS! BEAUTIFUL VIEWS OF LAKE! YOU WILL NOTICE THE QUALITY CRAFTSMANSHIP AS SOON AS YOU ENTER THE FOYER AND STEP INTO THE LARGE LIVING & DINING ROOM WITH FIREPLACE & VAULTED CEILINGS. BRIGHT AND OPEN KITCHEN WITH VOLUME CEILINGS AND SKYLIGHTS. FIRST FLOOR LAUNDRY. FIRST FLOOR ALSO FEATURES ELEGANT MASTER SUITE, SECOND BEDROOM AND FULL BATH. OPEN STAIRCASE LEADS TO LOWER LEVEL FAMILYROOM W/ SLIDERS TO DECK & YARD, THIRD BEDROOM, FULL BATH AND TONS OF STORAGE. STORAGE ROOM HAS EXTERIOR ACCESS TOO! BUILT IN SHELVES & WORK BENCH STAY! MANY NEWER ITEMS INCLUDE FURNACE '14, ROOF '17, A/C, '16, WASHER, DRYER AND DISHWASHER. THIS HOME IS IN PRISTIE CONDITION AND READY FOR YOU! VERY WELL MAINTAINED. WINDOWS ON FIRST FLOOR TINTED. NEUTRAL DECOR! YOU WILL NOT BE DISSAPOINTED!
Last Agent to Sell the Property
RE/MAX Plaza License #475132211 Listed on: 02/11/2018

Home Details
Home Type
- Single Family
Est. Annual Taxes
- $5,414
Year Built
- 1994
Lot Details
- Wooded Lot
HOA Fees
- $28 per month
Parking
- Attached Garage
- Garage Transmitter
- Garage Door Opener
- Driveway
- Garage Is Owned
Home Design
- Brick Exterior Construction
- Slab Foundation
- Asphalt Shingled Roof
Interior Spaces
- Vaulted Ceiling
- Skylights
- Attached Fireplace Door
- Gas Log Fireplace
- Water Views
- Finished Basement
- Finished Basement Bathroom
Kitchen
- Breakfast Bar
- Butlers Pantry
- Oven or Range
- Dishwasher
- Kitchen Island
Bedrooms and Bathrooms
- Main Floor Bedroom
- Primary Bathroom is a Full Bathroom
- Bathroom on Main Level
- Whirlpool Bathtub
- Separate Shower
Laundry
- Laundry on main level
- Dryer
- Washer
Outdoor Features
- Boat Slip
- Deck
Utilities
- Forced Air Heating and Cooling System
- Heating System Uses Gas
- Well
- Private or Community Septic Tank
Listing and Financial Details
- Senior Tax Exemptions
- Homeowner Tax Exemptions
Ownership History
Purchase Details
Home Financials for this Owner
Home Financials are based on the most recent Mortgage that was taken out on this home.Purchase Details
Similar Homes in the area
Home Values in the Area
Average Home Value in this Area
Purchase History
| Date | Buyer | Sale Price | Title Company |
|---|---|---|---|
| House Ronald | $215,000 | Greater Illinois Title Co | |
| Nowoj Living Trust | $189,900 | Ticor Title |
Mortgage History
| Date | Status | Borrower | Loan Amount |
|---|---|---|---|
| Open | House Ronald | $55,687 | |
| Previous Owner | Thielman Jason J | $169,600 | |
| Previous Owner | Thielman Jason J | $42,400 | |
| Previous Owner | Thielman Jason J | $135,100 | |
| Previous Owner | Thielman Jason J | $57,900 | |
| Previous Owner | Guetzloff Gary A | $53,450 |
Property History
| Date | Event | Price | Change | Sq Ft Price |
|---|---|---|---|---|
| 05/21/2018 05/21/18 | Sold | $215,000 | -6.1% | $119 / Sq Ft |
| 04/10/2018 04/10/18 | Pending | -- | -- | -- |
| 04/05/2018 04/05/18 | For Sale | $229,000 | 0.0% | $126 / Sq Ft |
| 03/05/2018 03/05/18 | Pending | -- | -- | -- |
| 02/11/2018 02/11/18 | For Sale | $229,000 | -- | $126 / Sq Ft |
Tax History Compared to Growth
Tax History
| Year | Tax Paid | Tax Assessment Tax Assessment Total Assessment is a certain percentage of the fair market value that is determined by local assessors to be the total taxable value of land and additions on the property. | Land | Improvement |
|---|---|---|---|---|
| 2023 | $5,414 | $72,392 | $4,383 | $68,009 |
| 2022 | $4,972 | $61,196 | $4,066 | $57,130 |
| 2021 | $4,729 | $56,991 | $3,787 | $53,204 |
| 2020 | $4,575 | $54,615 | $3,629 | $50,986 |
| 2019 | $4,483 | $51,861 | $3,446 | $48,415 |
| 2018 | $3,624 | $45,009 | $2,991 | $42,018 |
| 2017 | $3,494 | $42,242 | $2,807 | $39,435 |
| 2016 | $3,369 | $39,478 | $2,623 | $36,855 |
| 2013 | -- | $38,158 | $2,582 | $35,576 |
Agents Affiliated with this Home
-
Heidi Peterson

Seller's Agent in 2018
Heidi Peterson
RE/MAX
(847) 878-8406
1 in this area
301 Total Sales
-
Kelly Simpson

Buyer's Agent in 2018
Kelly Simpson
Baird Warner
(815) 482-7638
31 Total Sales
Map
Source: Midwest Real Estate Data (MRED)
MLS Number: MRD09854577
APN: 09-07-206-002
- 7422 Seminole Dr
- 7407 Seminole Dr
- 7920 Island Ln
- 7215 Seminole Dr
- 7412 Harbor Rd
- 5308 Wonder Woods Dr
- 4520 W Shore Dr
- 7719 Oak Dr
- 6926 Seminole Dr
- 5502 E Lake Shore Dr
- Lot 21 Wonder Woods Dr
- 4204 East Dr
- 72 acs Rt 120
- 7425 South Dr
- 6812 Seminole Dr
- 5509 Summerville Dr
- 7715 E Sunset Dr
- 8442 Redbud Ct
- 8506 Redbud Ct
- Lot 21 / Lot 22 Granite Dr
- 7527 Marblehead Rd
- 7525 Marblehead Rd
- 7528 Salem Rd
- 7532 Salem Rd
- 4820 E Lake Shore Dr
- 7524 Salem Rd
- 4816 E Lake Shore Dr
- 7519 Marblehead Rd
- 7520 Salem Rd Unit 1
- 4814 E Lake Shore Dr
- 4904 E Lake Shore Dr
- 7518 Salem Rd
- 7415 Marblehead Rd
- 7522 Marblehead Rd
- 4906 E Lake Shore Dr
- 7518 Marblehead Rd
- 7413 Marblehead Rd
- 7529 Backbay Rd
- 7516 Salem Rd
