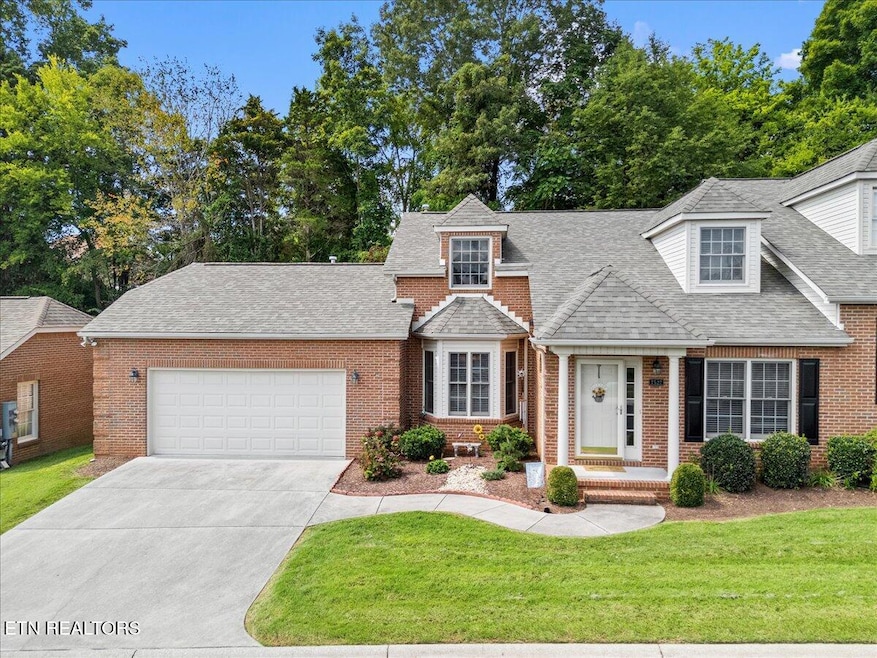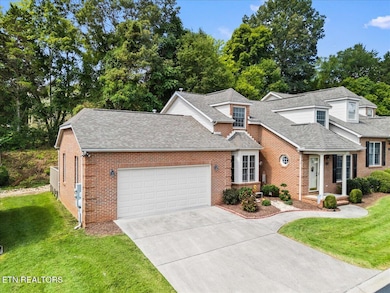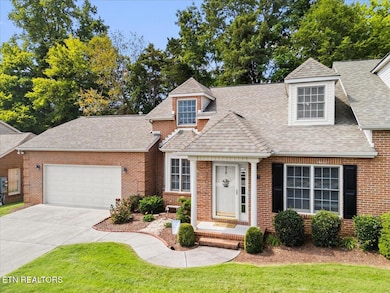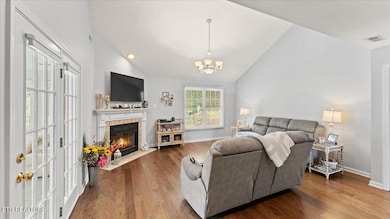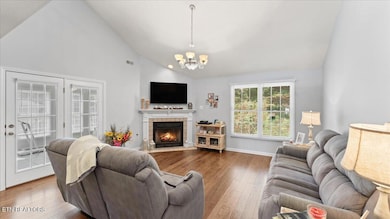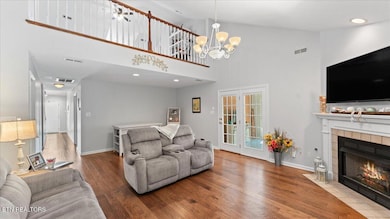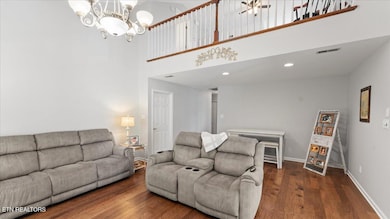7527 Saint Baron Way Unit 11 Powell, TN 37849
Estimated payment $2,395/month
Highlights
- Clubhouse
- Wood Flooring
- Sun or Florida Room
- Traditional Architecture
- Main Floor Primary Bedroom
- Great Room
About This Home
*Motivated Seller* *Seller willing to pay $3,000 toward buyer closing expenses* Wait till you see this sunroom and deck in this 3-bed, 2 1/2 bath Barrington Villas condo! This 1 1/2 Story brick condo offers 1,958 square feet of convenience and space. Built in 2002, this property features walk in closets, hardwood, tile and carpet flooring throughout. As you enter the home you will be met with a cozy flex room to your right as well as the stairs and main hallway. The Kitchen offers a coffee bar with Frigidare appliances from 2021 with new garbage disposal. Leading into the main hallway you will find the washer dryer hookup and a half bath with beautiful white tile floor. In the main living/dining area, will provide a gas fireplace with a connected sunroom and deck perfect for relaxing or hosting friends and family. The main bedroom includes a walk-in closet and bathroom with white tile floor, new dual vanity as well as step in shower. Upstairs, the half story design offers a spacious loft with bedroom, bathroom and step in shower. The attached 2 car garage contains a 2 year old water heater as well as a brand new HVAC installed in 2025 with 10 year transferable warranty! This Barrington Villas condo also features a community pool. Drone photography used.
Home Details
Home Type
- Single Family
Est. Annual Taxes
- $1,014
Year Built
- Built in 2002
HOA Fees
- $155 Monthly HOA Fees
Parking
- 2 Car Attached Garage
- Garage Door Opener
Home Design
- Traditional Architecture
- Brick Exterior Construction
Interior Spaces
- 1,958 Sq Ft Home
- Gas Log Fireplace
- Great Room
- Combination Dining and Living Room
- Den
- Sun or Florida Room
- Storage
- Washer and Dryer Hookup
- Fire and Smoke Detector
Kitchen
- Eat-In Kitchen
- Range
- Microwave
- Dishwasher
- Disposal
Flooring
- Wood
- Carpet
Bedrooms and Bathrooms
- 3 Bedrooms
- Primary Bedroom on Main
- Walk-In Closet
Utilities
- Central Heating and Cooling System
- Cable TV Available
Additional Features
- Patio
- Level Lot
Listing and Financial Details
- Property Available on 9/8/25
- Assessor Parcel Number 066 13220N
Community Details
Overview
- Association fees include building exterior, grounds maintenance, trash, all amenities
- Mandatory home owners association
Amenities
- Clubhouse
Recreation
- Tennis Courts
- Community Pool
Map
Home Values in the Area
Average Home Value in this Area
Property History
| Date | Event | Price | List to Sale | Price per Sq Ft |
|---|---|---|---|---|
| 10/22/2025 10/22/25 | Price Changed | $409,000 | -1.4% | $209 / Sq Ft |
| 09/27/2025 09/27/25 | Price Changed | $414,900 | -1.7% | $212 / Sq Ft |
| 09/17/2025 09/17/25 | Price Changed | $422,000 | -1.8% | $216 / Sq Ft |
| 09/08/2025 09/08/25 | For Sale | $429,900 | -- | $220 / Sq Ft |
Source: East Tennessee REALTORS® MLS
MLS Number: 1314185
APN: 066 13220N
- 7512 Saint Baron Way
- 5605 Glenlyn Dr
- 5624 Glenlyn Dr
- 7534 Julesburg Way Unit 68
- 7505 La Barrington Blvd
- 5808 Broughton Ct
- 5516 W Emory Rd
- 7431 Emory Orchard Ln
- 5104 Cates Bend Way Unit 19
- 6313 MacKlin Bend Way
- 4909 MacMont Cir
- 4924 W Emory Rd
- 4908 Montmorency Dr
- 4332 Honey Bell St Unit Lot 201
- 6051 Sweet Bell Ln Unit Lot 185
- 6003 Sweet Bell Ave Unit Lot 174
- 4338 Honey Bell St Unit Lot 202
- 4356 Honey Bell St Unit Lot 204
- 4320 Honey Bell St Unit Lot 199
- 4325 Cow Bell St Unit Lot 209
- 7504 Emory Orchard Rd
- 6113 Clayberry Dr
- 7652 Callow Cove Ln
- 3625 Aztec Ln
- 3543 Bisham Wood Ln
- 3535 Bisham Wood Ln
- 5404 Silver Grove Ln
- 3342 Hunt Crest Rd
- 5818 Rhyne Cove Ln
- 5825 Beaver Run Ln
- 7713 Widdecomb Rd
- 3044 Bogart Ln
- 2300 Madeline Vine Ln
- 3037 Bogart Ln
- 2601 Shropshire Blvd
- 3149 Bakertown Overlook Ln
- 2140 Fig Tree Way Unit 18
- 8520 Garrison Dr
- 2728 Sood Rd
- 7801 Beechtree Ln
