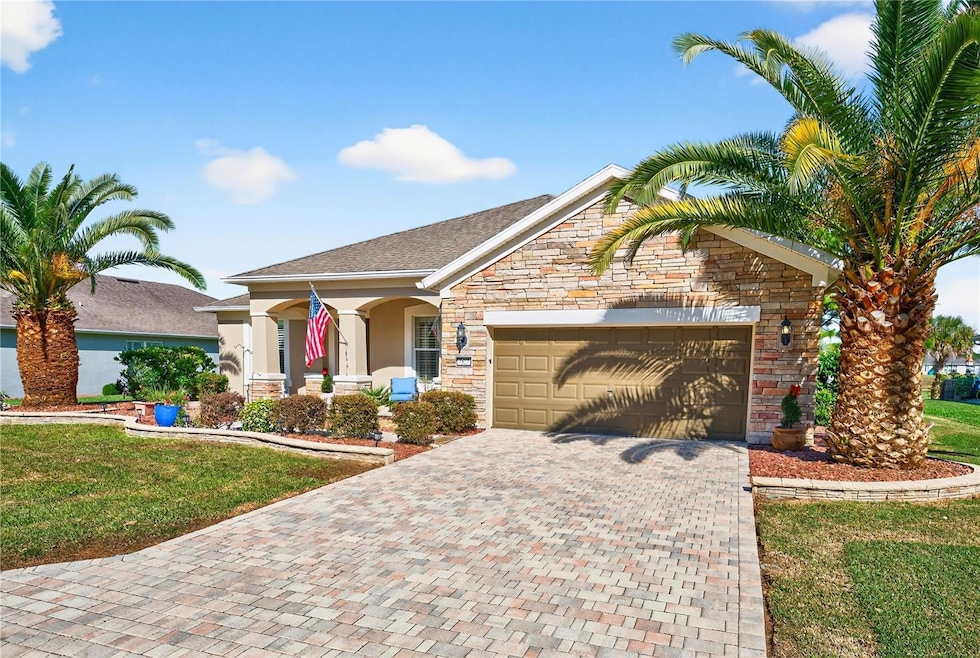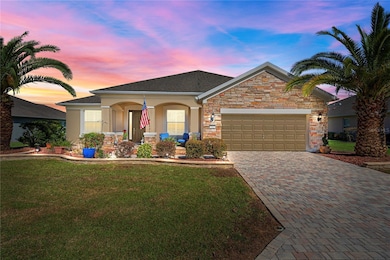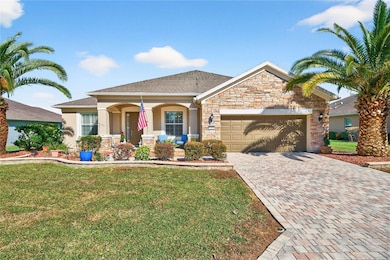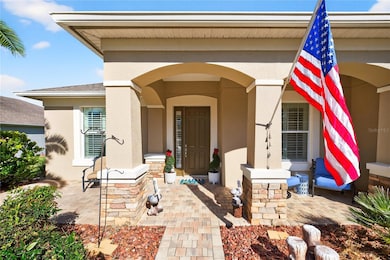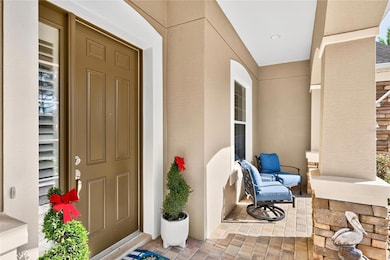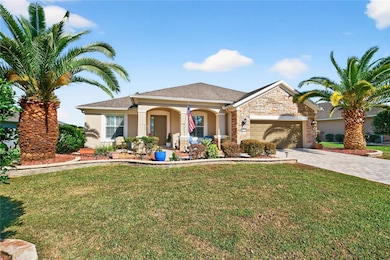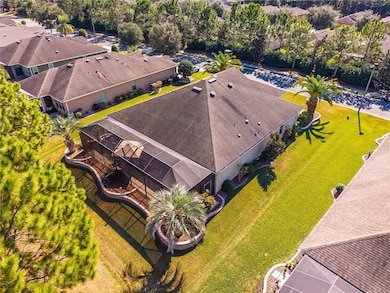Estimated payment $3,940/month
Highlights
- On Golf Course
- Heated Spa
- Gated Community
- Fitness Center
- Active Adult
- Whole House Reverse Osmosis System
About This Home
READY FOR IMMEDIATE OCCUPANCY! Affordable paradise on the GOLF COURSE, with added woods! With over 2400 sq. ft. living space, 3 bedrooms 3.5 bathrooms, this home is flawless! All you have to do is unpack! All appliances included! Spacious split floor plan, a guest suite and a kitchen that can provide all your culinary needs. Granite counter tops, pull out drawers, cooktop and gourmet oven and microwave. This is what affordable luxury looks like. The architectural design is stunning with standing pillars, chair railing with accented wall design and high ceilings. A comfortably large flex room, great for an office, craft room or a theater room. You will enjoy waking up in the master bedroom to that beautiful golf course view, tons of closet space and sprawling master bathroom with jacuzzi tub. Plantations shutters throughout and fans in every room. Double slider doors in oversized family room that leads to the extended screened lanai where you can enjoy the hot tub and soak in the view! 2020 HVAC System, whole house water softening system and extended garage. Pictures say it all here! This homes beats all competition! Del Webb Stone Creek is the most affordable luxury 55 plus community in Ocala. Swim and play golf year round! Indoor and outdoor heated pools, spas and outdoor jacuzzi. Fitness center, pickleball, softball, shuffle board, community garden, dog parks and more! Make new friends, delight in community live entertainment, two clubhouses. This community is surrounded by lakes and ponds where you can actually go fishing! Have fun golf carting to the community restaurant and enjoy the ability to golfcart outside the community to three different plaza's, go grocery shopping, more restaurant choices and a serene 42 acre park and you didn't have to pull out the car! You'll appreciate the added security of 24/7 guarded gate and just how gorgeous this community is!
Listing Agent
EXP REALTY LLC Brokerage Phone: 888-883-8509 License #3413574 Listed on: 11/16/2025

Home Details
Home Type
- Single Family
Est. Annual Taxes
- $7,521
Year Built
- Built in 2011
Lot Details
- 9,583 Sq Ft Lot
- Lot Dimensions are 79x122
- On Golf Course
- Northwest Facing Home
- Landscaped
- Private Lot
- Irrigation Equipment
- Property is zoned PUD
HOA Fees
- $250 Monthly HOA Fees
Parking
- 2 Car Attached Garage
- Oversized Parking
- Garage Door Opener
- Secured Garage or Parking
Property Views
- Golf Course
- Woods
Home Design
- Slab Foundation
- Shingle Roof
- Block Exterior
- Stucco
Interior Spaces
- 2,604 Sq Ft Home
- 1-Story Property
- Open Floorplan
- Crown Molding
- High Ceiling
- Ceiling Fan
- Skylights
- Shutters
- Great Room
- Family Room Off Kitchen
- Combination Dining and Living Room
Kitchen
- Eat-In Kitchen
- Cooktop
- Microwave
- Ice Maker
- Dishwasher
- Stone Countertops
- Disposal
- Whole House Reverse Osmosis System
Flooring
- Carpet
- Ceramic Tile
Bedrooms and Bathrooms
- 3 Bedrooms
- Split Bedroom Floorplan
- Walk-In Closet
- Soaking Tub
Laundry
- Laundry Room
- Dryer
- Washer
Home Security
- Security Gate
- Fire and Smoke Detector
Pool
- Heated Spa
- Above Ground Spa
Outdoor Features
- Screened Patio
- Exterior Lighting
- Rain Gutters
- Front Porch
Utilities
- Central Heating and Cooling System
- Heat Pump System
- Thermostat
- Underground Utilities
- Electric Water Heater
- Private Sewer
- High Speed Internet
- Cable TV Available
Listing and Financial Details
- Visit Down Payment Resource Website
- Tax Lot 622
- Assessor Parcel Number 3489-1000622
Community Details
Overview
- Active Adult
- Association fees include 24-Hour Guard, pool, ground maintenance, private road, trash
- Rachel Mayer Association, Phone Number (352) 237-8418
- Built by Pulte
- Stone Creek Subdivision, Morningside Lane Floorplan
- On-Site Maintenance
- The community has rules related to deed restrictions, allowable golf cart usage in the community
Amenities
- Restaurant
- Sauna
- Clubhouse
Recreation
- Golf Course Community
- Tennis Courts
- Community Basketball Court
- Pickleball Courts
- Shuffleboard Court
- Fitness Center
- Community Pool
- Community Spa
- Dog Park
Security
- Security Guard
- Gated Community
Map
Home Values in the Area
Average Home Value in this Area
Tax History
| Year | Tax Paid | Tax Assessment Tax Assessment Total Assessment is a certain percentage of the fair market value that is determined by local assessors to be the total taxable value of land and additions on the property. | Land | Improvement |
|---|---|---|---|---|
| 2024 | $7,521 | $461,751 | $46,966 | $414,785 |
| 2023 | $7,521 | $305,215 | $0 | $0 |
| 2022 | $4,320 | $293,247 | $0 | $0 |
| 2021 | $4,325 | $284,706 | $0 | $0 |
| 2020 | $4,293 | $280,775 | $0 | $0 |
| 2019 | $4,233 | $274,462 | $0 | $0 |
| 2018 | $4,007 | $269,344 | $0 | $0 |
| 2017 | $3,935 | $263,804 | $0 | $0 |
| 2016 | $3,882 | $258,378 | $0 | $0 |
| 2015 | $3,914 | $256,582 | $0 | $0 |
| 2014 | $3,683 | $254,546 | $0 | $0 |
Property History
| Date | Event | Price | List to Sale | Price per Sq Ft |
|---|---|---|---|---|
| 11/16/2025 11/16/25 | For Sale | $579,950 | -- | $223 / Sq Ft |
Purchase History
| Date | Type | Sale Price | Title Company |
|---|---|---|---|
| Warranty Deed | $500,000 | None Listed On Document | |
| Deed Of Distribution | -- | None Listed On Document | |
| Interfamily Deed Transfer | -- | Attorney | |
| Special Warranty Deed | $336,800 | Dba Pgp Title |
Source: Stellar MLS
MLS Number: OM713631
APN: 3489-1000622
- 9425 SW 76th St
- 7707 SW 94th Cir
- 9658 SW 76th Lane Rd
- 9395 SW 70th Loop
- 9664 SW 76th Lane Rd
- 9498 SW 70th Loop
- 7316 SW 94th Ct
- 9733 SW 74th Place
- 9443 SW 71st Loop
- 9761 SW 74th Place
- 9439 SW 71st Loop
- 9256 SW 77th St
- 6176 SW 93rd Ave
- 7262 SW 94th Ave
- 9539 SW 71st Loop
- 9607 SW 79th Lane Rd
- 7595 SW 88th Terrace Rd
- 8718 SW 59th Lane Rd
- 9277 SW 70th Loop
- 8458 SW 97th Cir
- 9515 SW 76th St
- 7235 SW 91st Ct
- 9315 SW 66th Loop
- 6927 SW 94th Ct
- 9122 SW 70th Loop
- 9117 SW 70th Loop
- 10034 SW 77th Loop
- 7204 SW 86th Ave
- 9753 SW 89th Loop
- 9047 SW 99th Court Rd
- 8381 SW 82nd Cir
- 8821 SW 83rd Court Rd
- 8034 SW 81st Loop
- 9494 SW 93rd Loop
- 9119 SW 99th Court Rd
- 7898 SW 74th Loop
- 4823 SW 81st Loop
- 8310 SW 79th Cir
- 9157 SW 91st Cir
- 9290 SW 89th Terrace Unit B
