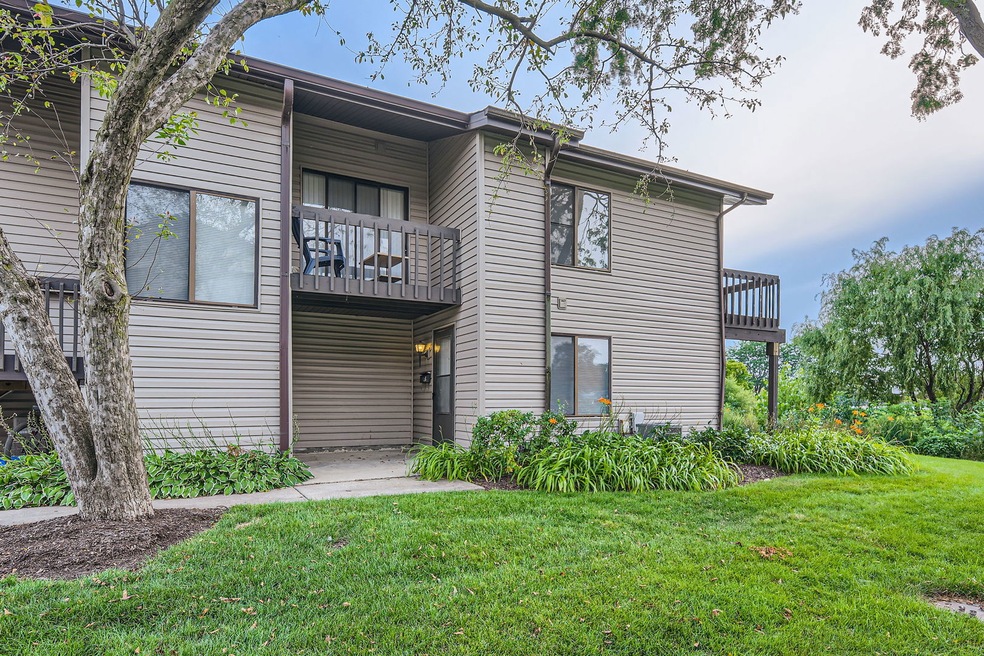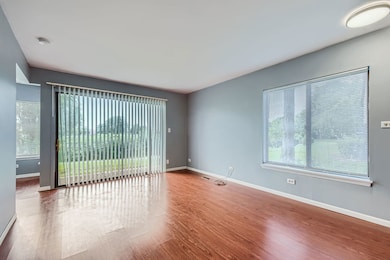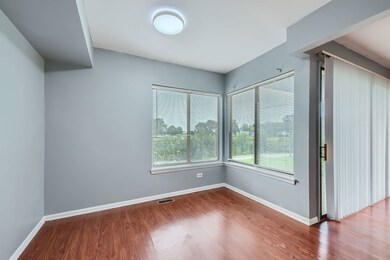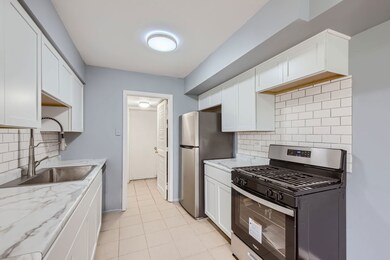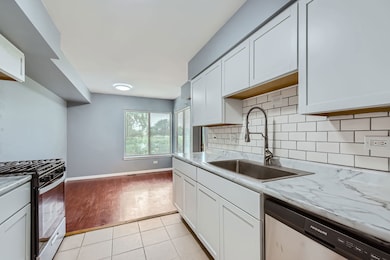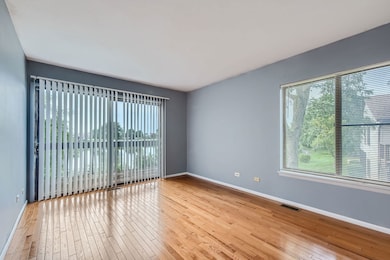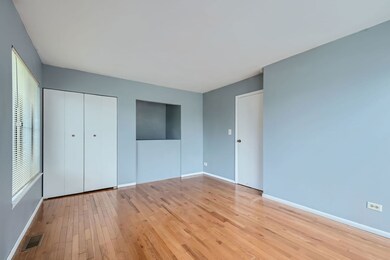
7528 Bristol Ln Unit 6 Hanover Park, IL 60133
Highlights
- Wood Flooring
- Corner Lot
- 1 Car Attached Garage
- Jane Addams Junior High School Rated A
- Balcony
- 5-minute walk to Ranger Park
About This Home
As of November 2024Welcome to this two-story, two bedroom home, with attached one car garage. This end unit has peaceful pond views and easy access to the walking path. The foyer entrance has a conveniently located closet. Laminate flooring extends from the entry through the living and dining room. It is a nice layout for entertainment. Easy access to the patio through the sliding glass doors. The kitchen has brand new white Shaker cabinets, stainless steel appliances, white subway tile backsplash and a large single basin sink. The washer and dryer to remain in the laundry room. Direct access to the garage for easy unloading. Going upstairs you will notice the hardwood flooring throughout. Two bedrooms with closets that include organizers. Master bedroom enjoys the pond view from the balcony. There is a linen closet located by the full bath. Summer concerts, various holiday celebrations, and multiple family events make the Village of Hanover Park a community you will want to live in. You will enjoy acres of forest preserves that provide attractions such as natural wildlife areas, bike trails, boating, fishing and hiking. Hanover Park is comprised of three park districts: Bartlett, Schaumburg and Hanover Park. Spend time with your friends and family at one of the many Hanover Park area natural open spaces. Minutes from Stratford Mall, Woodfield Mall, the library, shopping, expressways and train station. Schools include District 54's Albert Einstein Elementary School, Jane Addams Junior High School and District 211's Hoffman Estates High School.
Townhouse Details
Home Type
- Townhome
Est. Annual Taxes
- $3,175
Year Built
- Built in 1976
HOA Fees
Parking
- 1 Car Attached Garage
- Driveway
- Parking Included in Price
Home Design
- Asphalt Roof
- Vinyl Siding
- Concrete Perimeter Foundation
Interior Spaces
- 1,000 Sq Ft Home
- 2-Story Property
- Combination Dining and Living Room
Kitchen
- Range<<rangeHoodToken>>
- Dishwasher
Flooring
- Wood
- Laminate
Bedrooms and Bathrooms
- 2 Bedrooms
- 2 Potential Bedrooms
- 1 Full Bathroom
Laundry
- Laundry on main level
- Dryer
- Washer
Home Security
Outdoor Features
- Balcony
- Patio
Schools
- Albert Einstein Elementary Schoo
- Jane Addams Junior High School
- Hoffman Estates High School
Utilities
- Forced Air Heating and Cooling System
- Heating System Uses Natural Gas
Listing and Financial Details
- Homeowner Tax Exemptions
Community Details
Overview
- Association fees include insurance, exterior maintenance, lawn care, scavenger, snow removal
- 4 Units
- Advocate Property Management Association, Phone Number (847) 231-3535
- Larkspur Subdivision
- Property managed by Lang Property Management
Recreation
- Bike Trail
Pet Policy
- No Pets Allowed
Security
- Carbon Monoxide Detectors
Ownership History
Purchase Details
Home Financials for this Owner
Home Financials are based on the most recent Mortgage that was taken out on this home.Purchase Details
Purchase Details
Home Financials for this Owner
Home Financials are based on the most recent Mortgage that was taken out on this home.Similar Homes in the area
Home Values in the Area
Average Home Value in this Area
Purchase History
| Date | Type | Sale Price | Title Company |
|---|---|---|---|
| Warranty Deed | $220,000 | Old Republic Title | |
| Warranty Deed | $220,000 | Old Republic Title | |
| Warranty Deed | $212,500 | None Listed On Document | |
| Warranty Deed | $77,000 | Fox Title Company |
Mortgage History
| Date | Status | Loan Amount | Loan Type |
|---|---|---|---|
| Open | $209,000 | New Conventional | |
| Closed | $209,000 | New Conventional | |
| Previous Owner | $103,665 | New Conventional | |
| Previous Owner | $120,000 | Unknown | |
| Previous Owner | $22,000 | Credit Line Revolving | |
| Previous Owner | $120,510 | Unknown | |
| Previous Owner | $45,000 | Unknown | |
| Previous Owner | $73,150 | No Value Available |
Property History
| Date | Event | Price | Change | Sq Ft Price |
|---|---|---|---|---|
| 11/07/2024 11/07/24 | Sold | $220,000 | -2.2% | $220 / Sq Ft |
| 10/10/2024 10/10/24 | Pending | -- | -- | -- |
| 10/02/2024 10/02/24 | For Sale | $225,000 | +5.9% | $225 / Sq Ft |
| 09/10/2024 09/10/24 | Sold | $212,500 | -3.4% | $213 / Sq Ft |
| 08/25/2024 08/25/24 | Pending | -- | -- | -- |
| 08/01/2024 08/01/24 | For Sale | $220,000 | 0.0% | $220 / Sq Ft |
| 07/01/2019 07/01/19 | Rented | $1,250 | 0.0% | -- |
| 06/26/2019 06/26/19 | Under Contract | -- | -- | -- |
| 06/14/2019 06/14/19 | For Rent | $1,250 | -- | -- |
Tax History Compared to Growth
Tax History
| Year | Tax Paid | Tax Assessment Tax Assessment Total Assessment is a certain percentage of the fair market value that is determined by local assessors to be the total taxable value of land and additions on the property. | Land | Improvement |
|---|---|---|---|---|
| 2024 | $3,176 | $13,380 | $537 | $12,843 |
| 2023 | $3,041 | $13,380 | $537 | $12,843 |
| 2022 | $3,041 | $13,380 | $537 | $12,843 |
| 2021 | $1,666 | $8,043 | $350 | $7,693 |
| 2020 | $1,726 | $8,043 | $350 | $7,693 |
| 2019 | $1,750 | $9,007 | $350 | $8,657 |
| 2018 | $1,432 | $7,476 | $309 | $7,167 |
| 2017 | $1,430 | $7,476 | $309 | $7,167 |
| 2016 | $1,633 | $7,476 | $309 | $7,167 |
| 2015 | $1,207 | $6,025 | $268 | $5,757 |
| 2014 | $1,203 | $6,025 | $268 | $5,757 |
| 2013 | $1,147 | $6,025 | $268 | $5,757 |
Agents Affiliated with this Home
-
Sophia Su

Seller's Agent in 2024
Sophia Su
RE/MAX
(630) 710-7102
2 in this area
159 Total Sales
-
Mary Myzia

Seller's Agent in 2024
Mary Myzia
RE/MAX Suburban
(847) 977-2914
6 in this area
197 Total Sales
-
Hannah Dagli
H
Buyer's Agent in 2024
Hannah Dagli
@ Properties
(815) 469-7449
1 in this area
9 Total Sales
-
John Tillotson

Seller's Agent in 2019
John Tillotson
RE/MAX Suburban
(847) 312-8809
2 in this area
61 Total Sales
Map
Source: Midwest Real Estate Data (MRED)
MLS Number: 12126075
APN: 07-30-300-011-1009
- 7523 Bristol Ln Unit A
- 1340 Kingsbury Dr Unit 2
- 1318 Kingsbury Dr Unit 1
- 1351 Kingsbury Dr Unit 5
- 1355 Kingsbury Dr Unit 1
- 7559 Kingsbury Dr
- 1303 Kingsbury Dr Unit A
- 7936 Ramsgate Cir N
- 7578 Brookside Dr
- 7260 Rosewood St
- 1700 Laurel Ave
- 8064 Carlisle Dr Unit 8
- 7202 Edgebrook Ln
- 8246 N Applewood Ct
- 7400 Nantucket Cove
- 8027 Northway Dr
- 353 Pembroke Ct Unit 2
- 61 King Dr
- 1724 Sycamore Ave
- 2225 W Weathersfield Way
