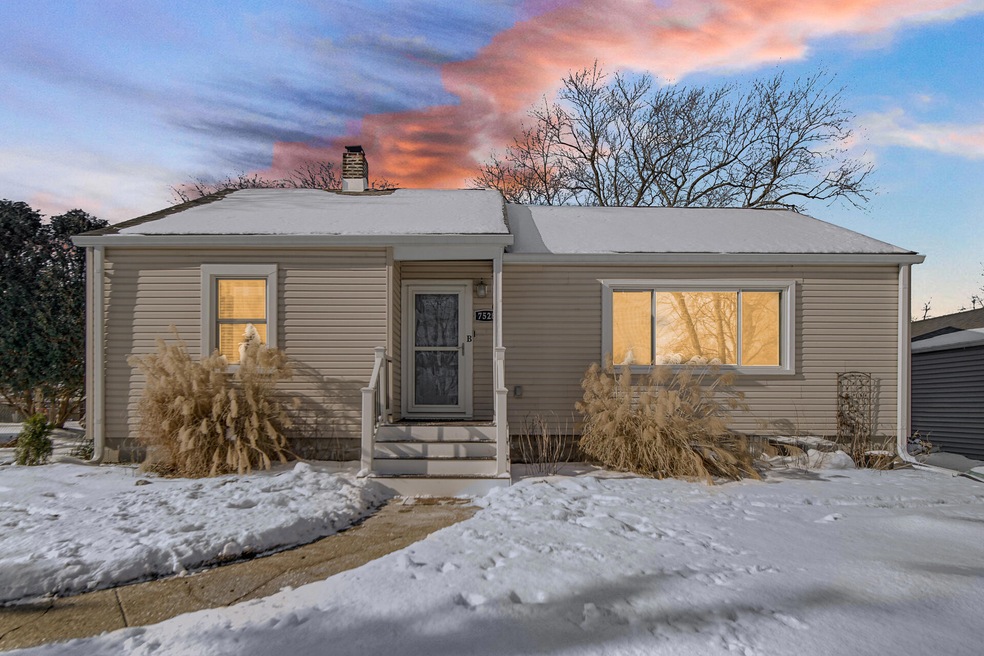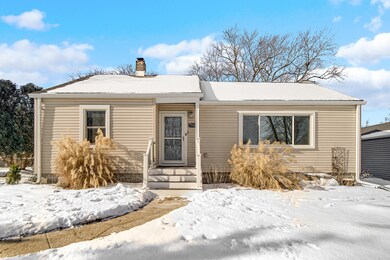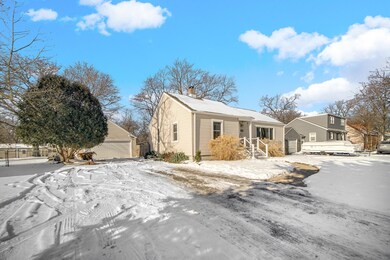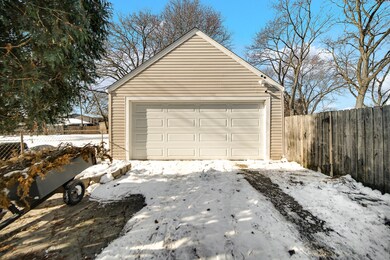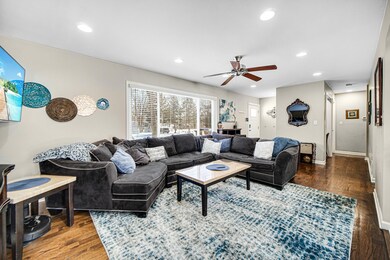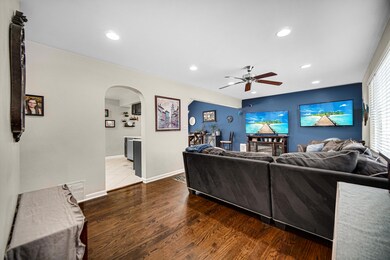
7528 Marshall St Merrillville, IN 46410
West Merrillville NeighborhoodHighlights
- Deck
- No HOA
- Front Porch
- Wood Flooring
- 2 Car Detached Garage
- Living Room
About This Home
As of February 2025This updated ranch-style home offers four bedrooms, two bathrooms, and a beautifully finished basement that maximizes functionality and style. The main level features an open and inviting floor plan with a modern kitchen showcasing stainless steel appliances, elegant countertops, and abundant cabinet space. The sunlit living areas highlight hardwood floors and large windows, creating a warm and welcoming ambiance. Downstairs, the finished basement is a true retreat, complete with a spacious primary bedroom that boasts a large walk-in closet, a versatile bonus room, an additional spare bedroom, and a convenient laundry area. With its thoughtful layout and contemporary updates, this home combines comfort and practicality, perfect for families or those seeking extra space. There is an oversized 2 car garage as well and the front porch is TREX.. Too many updates and features to list here, ask your agent for the attached documents.
Home Details
Home Type
- Single Family
Est. Annual Taxes
- $1,365
Year Built
- Built in 1942
Lot Details
- 0.26 Acre Lot
- Lot Dimensions are 74 x 155
- Wood Fence
- Chain Link Fence
- Back Yard Fenced
Parking
- 2 Car Detached Garage
- Garage Door Opener
- Off-Street Parking
Home Design
- Block Foundation
Interior Spaces
- 1-Story Property
- Awning
- Living Room
- Dining Room
- Basement
Kitchen
- Gas Range
- Microwave
- Dishwasher
Flooring
- Wood
- Carpet
Bedrooms and Bathrooms
- 4 Bedrooms
- 2 Full Bathrooms
Laundry
- Dryer
- Washer
Outdoor Features
- Deck
- Outdoor Storage
- Front Porch
Schools
- Jonas E Salk Elementary School
- Merrillville Intermediate School
- Merrillville High School
Utilities
- Forced Air Heating and Cooling System
- Heating System Uses Natural Gas
Listing and Financial Details
- Assessor Parcel Number 451217356032000030
Community Details
Overview
- No Home Owners Association
- Independence Hill Add 04 Subdivision
Recreation
- Community Playground
- Park
Ownership History
Purchase Details
Home Financials for this Owner
Home Financials are based on the most recent Mortgage that was taken out on this home.Purchase Details
Home Financials for this Owner
Home Financials are based on the most recent Mortgage that was taken out on this home.Purchase Details
Purchase Details
Purchase Details
Purchase Details
Home Financials for this Owner
Home Financials are based on the most recent Mortgage that was taken out on this home.Purchase Details
Purchase Details
Map
Similar Homes in Merrillville, IN
Home Values in the Area
Average Home Value in this Area
Purchase History
| Date | Type | Sale Price | Title Company |
|---|---|---|---|
| Warranty Deed | -- | Community Title Company | |
| Warranty Deed | -- | Meridian Title Corp | |
| Special Warranty Deed | -- | Meridian Title Corp | |
| Limited Warranty Deed | -- | None Available | |
| Sheriffs Deed | $52,700 | None Available | |
| Special Warranty Deed | -- | Village Title Inc | |
| Special Warranty Deed | -- | None Available | |
| Sheriffs Deed | $122,739 | None Available |
Mortgage History
| Date | Status | Loan Amount | Loan Type |
|---|---|---|---|
| Open | $212,000 | New Conventional | |
| Previous Owner | $128,700 | New Conventional | |
| Previous Owner | $115,893 | FHA | |
| Previous Owner | $102,116 | FHA | |
| Previous Owner | $69,350 | Purchase Money Mortgage |
Property History
| Date | Event | Price | Change | Sq Ft Price |
|---|---|---|---|---|
| 02/28/2025 02/28/25 | Sold | $265,000 | +2.0% | $129 / Sq Ft |
| 01/20/2025 01/20/25 | Pending | -- | -- | -- |
| 01/16/2025 01/16/25 | For Sale | $259,900 | +149.9% | $127 / Sq Ft |
| 10/25/2013 10/25/13 | Sold | $104,000 | 0.0% | $51 / Sq Ft |
| 09/30/2013 09/30/13 | Pending | -- | -- | -- |
| 07/12/2013 07/12/13 | For Sale | $104,000 | -- | $51 / Sq Ft |
Tax History
| Year | Tax Paid | Tax Assessment Tax Assessment Total Assessment is a certain percentage of the fair market value that is determined by local assessors to be the total taxable value of land and additions on the property. | Land | Improvement |
|---|---|---|---|---|
| 2024 | $3,400 | $147,800 | $36,000 | $111,800 |
| 2023 | $1,138 | $145,100 | $34,700 | $110,400 |
| 2022 | $1,047 | $126,700 | $29,500 | $97,200 |
| 2021 | $849 | $111,800 | $27,800 | $84,000 |
| 2020 | $798 | $108,700 | $26,400 | $82,300 |
| 2019 | $1,116 | $106,800 | $25,900 | $80,900 |
| 2018 | $1,162 | $106,800 | $25,900 | $80,900 |
| 2017 | $1,126 | $106,200 | $25,900 | $80,300 |
| 2016 | $1,124 | $105,900 | $24,900 | $81,000 |
| 2014 | $835 | $109,700 | $24,900 | $84,800 |
| 2013 | $967 | $116,400 | $26,600 | $89,800 |
Source: Northwest Indiana Association of REALTORS®
MLS Number: 815012
APN: 45-12-17-356-032.000-030
- 7530 Marshall St
- 7701 Taney Place
- 7749 Taney Place
- 7708 W Taft St
- 2908 W 79th Ct
- 7324 W Taft St
- 3010 W 84th Place
- 8357 Dylan Dr
- 3046 W 84th Place
- 3022 W 84th Place
- 8341 Dylan Dr
- 9200 Chase St
- 7900 W Taft St
- 3412 W 78th Place
- 860 W 79th Ave
- 7456 Wilson Place
- 7465 Jennings Place
- 7455 Jennings Place
- 7446 Wilson Place
- 1985 W 75th Place Unit 26
