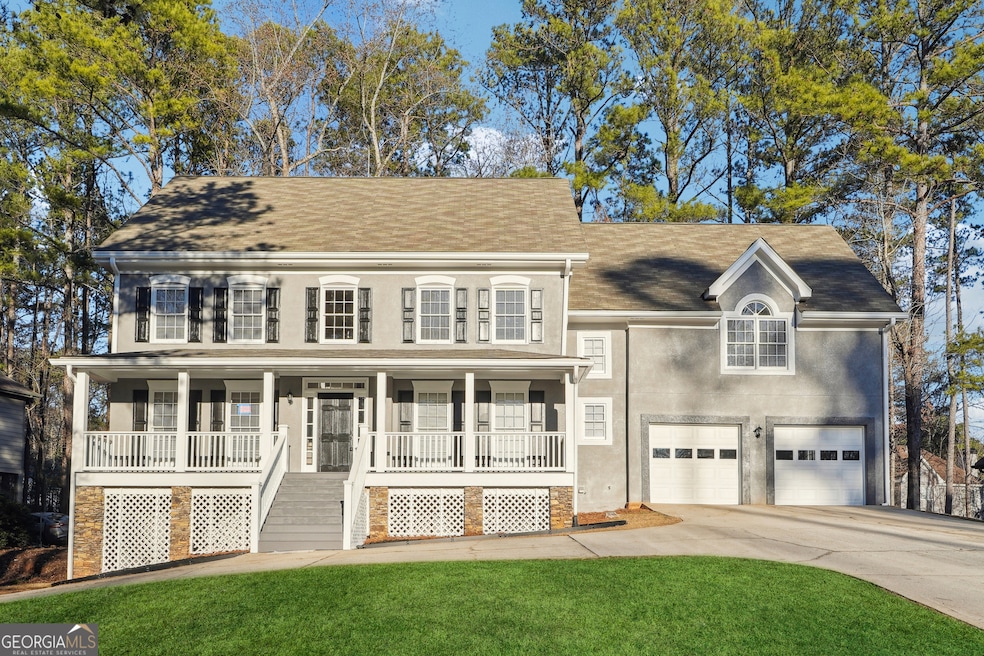Gorgeously remodeled 5 bedrooms, 4.5 bathrooms home with full finished basement will make the number one spot on your list. Everything is new in this home, from the hardwoods on the main level, to the HVAC systems. As you enter the two story foyer from the long front porch, there will be an oversized dining room with chair rail on your right and a den to the left. From there, walk through French doors into the living room with wood burning fireplace. Your open kitchen has views here and to an additional eating spot with sitting area overlooking the backyard with expansive deck. The kitchen is a cook's dream, complete with a cooktop island, desk area, all SS appliances, quartz countertops, tons of counter space, and much more. There are four bedrooms and three full baths upstairs, including the master suite. Here, notice the trey ceilings, additional lounge area, and his and her walk-in closets. The master bath is break-taking: from the high ceilings, to long counter double vanity, and the shower where the tile goes floor to ceiling. In the basement there is an additional bedroom and full bath, and many more rooms for recreation, theater, or bonus room. More perks? Half circle driveway, HOA with pool, tennis, lake, clubhouse, and pavilion. A list of contractor updates included: -Fully Updated Kitchen - Quartz Countertops -2 brand new HVAC systems & new Ductwork in the basement. -all new Pex Water Lines throughout the home -New Tile Floors in 4 bathrooms -New Tile Tub Surrounds in 4 bathrooms -new Water Heater -new appliances stainless steel -new Tile Backsplash -Huge remodeled Master Bedroom and ensuite -all new flooring throughout all 3 levels -new Interior paint & exterior paint -Deck in backyard -all new plumbing fixtures & faucets -all new Sinks in Kitchen & Bathrooms -new quartz & granite countertops in bathrooms -new bathtub in Master Suite -all new lights fixtures inside & outside home -all new electrical outlets & switches throughout home -new mini blinds -epoxy garage floor. There is nothing lacking at 7528 Water's Edge. Make an appointment today and let's put your LAST name on this FRONT door!

