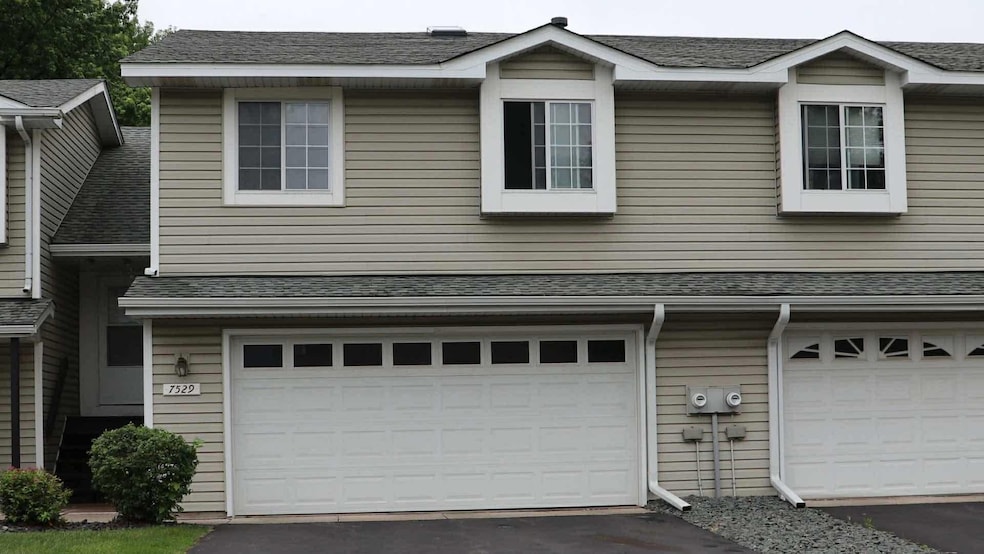
7529 15th Street Ln N Saint Paul, MN 55128
Estimated payment $1,978/month
Highlights
- 2 Car Attached Garage
- Forced Air Heating and Cooling System
- Family Room
- Living Room
About This Home
Charming & Ready-To-Move-In Home at a Great Location!
Welcome to your next home — very clean, well-kept, and full of useful updates! Just move in and enjoy.
Home Highlights:
Clean New Carpets (2 year old) – Soft and fresh upstairs, makes the home feel cozy and new.
New Kitchen Flooring (2 year old) – Easy to clean and modern looking, great for cooking and family meals.
Washer & Dryer (3 years old) – Good quality and still like new.
Water Heater & Softener (4 years old) – Helps with smooth water flow and better appliance care.
Great Location – Very Convenient!
Oakdale Nature Preserve (200+ acres) with walking trails, boardwalks, playgrounds, and picnic shelters. Nice place for walking, jogging, and nature.
Good Schools Nearby – Easy for families with children.
Easy highways access to I-94, I-694, and Hwy 36 makes commuting to St. Paul, Minneapolis, or surrounding suburbs quick and smooth.
This home is perfect for families, couples, or anyone looking for a peaceful place with good updates and a great location.
Contact us now to schedule a private showing
Townhouse Details
Home Type
- Townhome
Est. Annual Taxes
- $2,951
Year Built
- Built in 1987
HOA Fees
- $325 Monthly HOA Fees
Parking
- 2 Car Attached Garage
- Tuck Under Garage
Home Design
- Bi-Level Home
Interior Spaces
- Family Room
- Living Room
Kitchen
- Range
- Microwave
- Dishwasher
Bedrooms and Bathrooms
- 3 Bedrooms
Laundry
- Dryer
- Washer
Additional Features
- 2,614 Sq Ft Lot
- Forced Air Heating and Cooling System
Community Details
- Association fees include hazard insurance, lawn care, ground maintenance, professional mgmt, snow removal
- 15Th Street Townhome And Foxborogh Place Association, Phone Number (612) 308-8232
- Foxborough Place Subdivision
Listing and Financial Details
- Assessor Parcel Number 2902921420029
Map
Home Values in the Area
Average Home Value in this Area
Tax History
| Year | Tax Paid | Tax Assessment Tax Assessment Total Assessment is a certain percentage of the fair market value that is determined by local assessors to be the total taxable value of land and additions on the property. | Land | Improvement |
|---|---|---|---|---|
| 2024 | $2,998 | $273,100 | $60,000 | $213,100 |
| 2023 | $2,998 | $271,800 | $70,000 | $201,800 |
| 2022 | $3,012 | $247,800 | $67,700 | $180,100 |
| 2021 | $3,152 | $217,800 | $60,000 | $157,800 |
| 2020 | $3,130 | $217,900 | $66,500 | $151,400 |
| 2019 | $2,840 | $209,500 | $57,500 | $152,000 |
| 2018 | $2,754 | $185,800 | $45,000 | $140,800 |
| 2017 | $2,698 | $174,600 | $43,000 | $131,600 |
| 2016 | $2,678 | $159,500 | $30,000 | $129,500 |
| 2015 | $2,616 | $133,600 | $19,600 | $114,000 |
| 2013 | -- | $107,400 | $12,300 | $95,100 |
Property History
| Date | Event | Price | Change | Sq Ft Price |
|---|---|---|---|---|
| 07/08/2025 07/08/25 | Pending | -- | -- | -- |
| 06/26/2025 06/26/25 | For Sale | $265,000 | -- | $176 / Sq Ft |
Purchase History
| Date | Type | Sale Price | Title Company |
|---|---|---|---|
| Personal Reps Deed | $124,400 | -- | |
| Warranty Deed | $112,000 | -- |
Mortgage History
| Date | Status | Loan Amount | Loan Type |
|---|---|---|---|
| Open | $199,430 | FHA | |
| Closed | $170,940 | FHA | |
| Previous Owner | $4,500 | Purchase Money Mortgage |
Similar Homes in Saint Paul, MN
Source: NorthstarMLS
MLS Number: 6746114
APN: 29-029-21-42-0029
- 7523 15th Street Ln N
- 7577 15th Street Ln N
- 7534 15th Street Ln N
- 7666 13th St N Unit 1701
- 1310 Hilo Ave N
- 1355 Hilo Ave N
- 1615 Helmo Ave N
- 7530 11th St N
- 1709 Heron Ln N
- 1315 Holly Ave N
- 7546 17th St N
- 1323 Holly Ave N
- 1754 Helena Rd N
- 7161 Upper 15th St N
- 1387 Hadley Ave N
- 824 Henslow Ave N
- 7807 21st St N
- 6980 11th St N
- 2199 Holly Ave N
- 6951 11th St N






