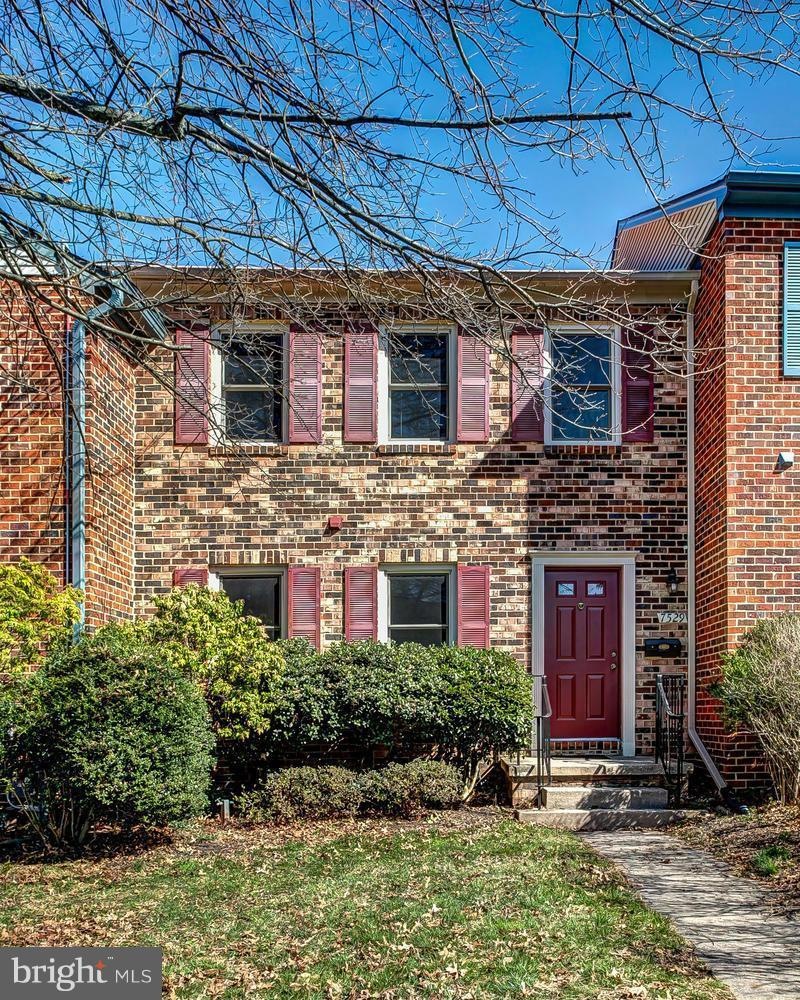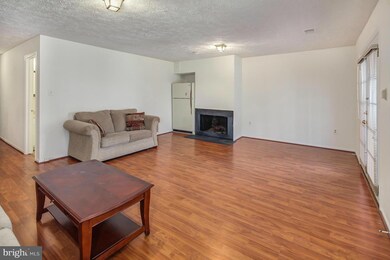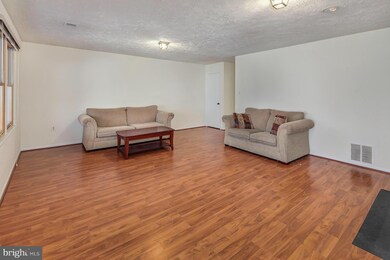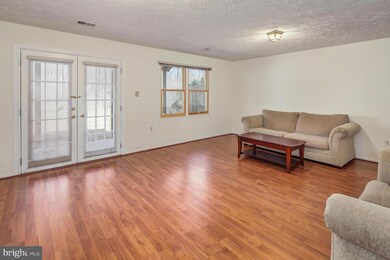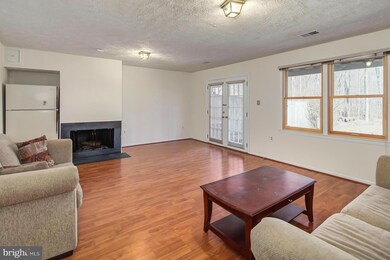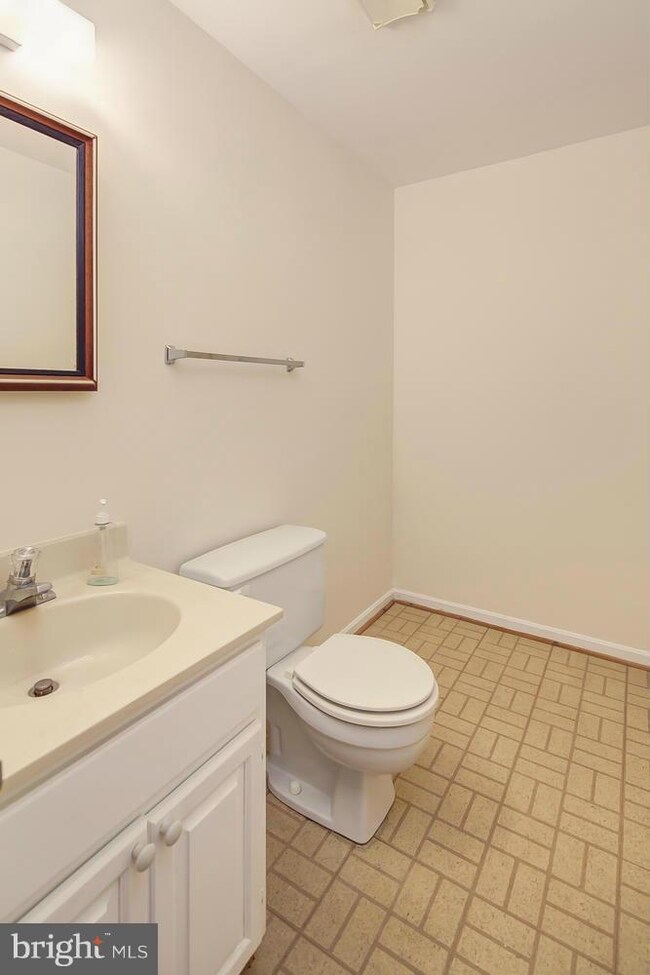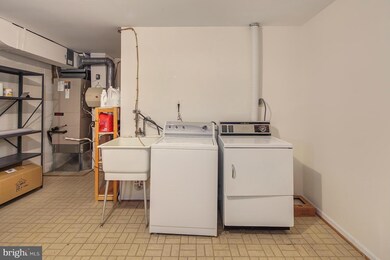
7529 Coddle Harbor Ln Potomac, MD 20854
Highlights
- Colonial Architecture
- 1 Fireplace
- Programmable Thermostat
- Beverly Farms Elementary School Rated A
- Eat-In Kitchen
- Central Air
About This Home
As of May 2015Premium location in Inverness Knolls backing to woods. Brand new hardwood floors throughout main level, new carpet, & freshly painted. New tile in kitchen, granite counters, & SS appliances w/ 5 year warranty (no deductible). New flooring in basement. Lrg Living Room & separate Dining Room w/ French Doors to deck. Walkout basement w/ Family Room & Fireplace. Tennis & pool community
Last Agent to Sell the Property
Thomas Paolini
Redfin Corp License #SP98368347 Listed on: 04/03/2015

Last Buyer's Agent
David Groberg
Buyers Edge Co., Inc. License #MRIS:3045050
Townhouse Details
Home Type
- Townhome
Est. Annual Taxes
- $5,514
Year Built
- Built in 1980
Lot Details
- 2,002 Sq Ft Lot
- Two or More Common Walls
- Property is in very good condition
HOA Fees
- $152 Monthly HOA Fees
Parking
- 1 Assigned Parking Space
Home Design
- Colonial Architecture
- Brick Exterior Construction
Interior Spaces
- Property has 3 Levels
- 1 Fireplace
- Dining Area
- Eat-In Kitchen
Bedrooms and Bathrooms
- 3 Bedrooms
- 4 Bathrooms
Finished Basement
- Heated Basement
- Walk-Out Basement
- Rear Basement Entry
- Natural lighting in basement
Schools
- Beverly Farms Elementary School
- Herbert Hoover Middle School
- Winston Churchill High School
Utilities
- Central Air
- Heat Pump System
- Programmable Thermostat
- Electric Water Heater
Community Details
- Inverness Knolls Subdivision
Listing and Financial Details
- Tax Lot 187
- Assessor Parcel Number 160401824286
Ownership History
Purchase Details
Home Financials for this Owner
Home Financials are based on the most recent Mortgage that was taken out on this home.Purchase Details
Home Financials for this Owner
Home Financials are based on the most recent Mortgage that was taken out on this home.Purchase Details
Home Financials for this Owner
Home Financials are based on the most recent Mortgage that was taken out on this home.Similar Homes in the area
Home Values in the Area
Average Home Value in this Area
Purchase History
| Date | Type | Sale Price | Title Company |
|---|---|---|---|
| Interfamily Deed Transfer | -- | None Available | |
| Deed | $589,000 | Chicago Title Insurance Co | |
| Special Warranty Deed | $535,000 | Title Forward |
Mortgage History
| Date | Status | Loan Amount | Loan Type |
|---|---|---|---|
| Open | $212,000 | New Conventional | |
| Closed | $229,000 | New Conventional | |
| Previous Owner | $440,000 | Adjustable Rate Mortgage/ARM | |
| Previous Owner | $454,750 | New Conventional |
Property History
| Date | Event | Price | Change | Sq Ft Price |
|---|---|---|---|---|
| 05/22/2015 05/22/15 | Sold | $589,000 | 0.0% | $362 / Sq Ft |
| 04/08/2015 04/08/15 | Pending | -- | -- | -- |
| 04/03/2015 04/03/15 | For Sale | $589,000 | +10.1% | $362 / Sq Ft |
| 08/30/2013 08/30/13 | Sold | $535,000 | +1.0% | $329 / Sq Ft |
| 07/31/2013 07/31/13 | Pending | -- | -- | -- |
| 07/26/2013 07/26/13 | For Sale | $529,900 | -- | $325 / Sq Ft |
Tax History Compared to Growth
Tax History
| Year | Tax Paid | Tax Assessment Tax Assessment Total Assessment is a certain percentage of the fair market value that is determined by local assessors to be the total taxable value of land and additions on the property. | Land | Improvement |
|---|---|---|---|---|
| 2024 | $7,055 | $581,900 | $0 | $0 |
| 2023 | $5,950 | $547,400 | $277,200 | $270,200 |
| 2022 | $5,662 | $546,133 | $0 | $0 |
| 2021 | $5,563 | $544,867 | $0 | $0 |
| 2020 | $5,563 | $543,600 | $277,200 | $266,400 |
| 2019 | $5,479 | $537,133 | $0 | $0 |
| 2018 | $5,410 | $530,667 | $0 | $0 |
| 2017 | $5,444 | $524,200 | $0 | $0 |
| 2016 | $5,127 | $506,333 | $0 | $0 |
| 2015 | $5,127 | $488,467 | $0 | $0 |
| 2014 | $5,127 | $470,600 | $0 | $0 |
Agents Affiliated with this Home
-
T
Seller's Agent in 2015
Thomas Paolini
Redfin Corp
-
D
Buyer's Agent in 2015
David Groberg
Buyers Edge Co., Inc.
-

Seller's Agent in 2013
Rebecca Plesset
Long & Foster
(202) 438-3755
13 in this area
65 Total Sales
Map
Source: Bright MLS
MLS Number: 1002318793
APN: 04-01824286
- 7542 Coddle Harbor Ln
- 11400 Emerald Park Rd
- 11336 Emerald Park Rd
- 7709 Mary Cassatt Dr
- 11801 Gainsborough Rd
- 11220 Angus Place
- 7906 Ivymount Terrace
- 11724 Gainsborough Rd
- 7212 Old Gate Rd
- 11700 Seven Locks Rd
- 8003 Cobble Creek Cir
- 11201 Farmland Dr
- 6940 Race Horse Ln
- 11710 Magruder Ln
- 12 Redbud Ct
- 11715 Magruder Ln
- 12263 Greenleaf Ave
- 6804 Sulky Ln
- 7071 Wolftree Ln
- 11621 Regency Dr
