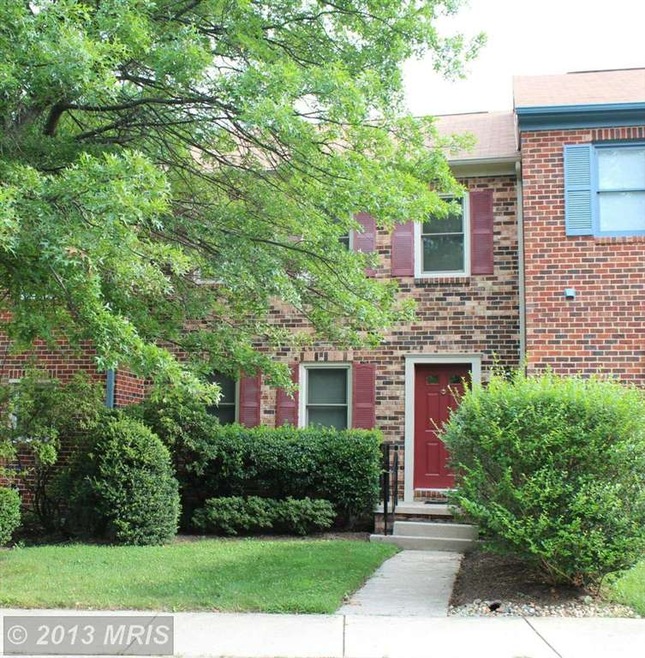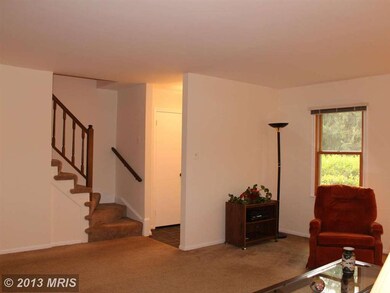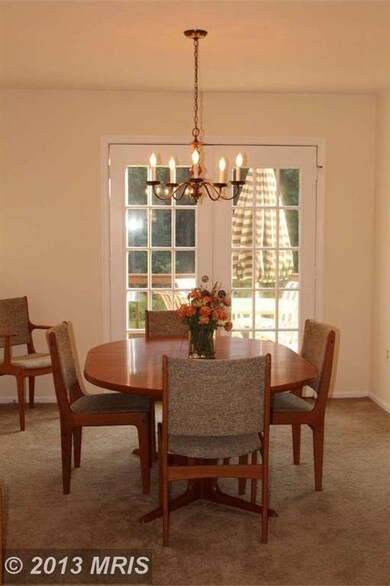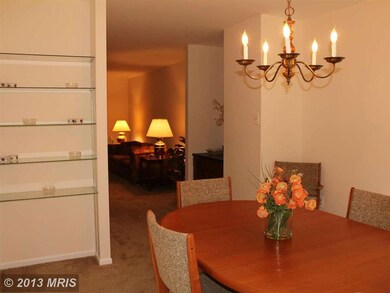
7529 Coddle Harbor Ln Potomac, MD 20854
Highlights
- Colonial Architecture
- Deck
- 1 Fireplace
- Beverly Farms Elementary School Rated A
- Traditional Floor Plan
- Community Pool
About This Home
As of May 20151st Open 7/28 2-5PM Popular model w/kitchen in the back. Original owner has freshly painted, enlarged the deck, upgraded windows & maintained the TH . Nice floor plan for entertaining. Table space kit w/bay window overlooks woods. Lrg Liv Rm & DR French doors to deck. MBR w/two closets & private bath. Fam rm w/fpl & walk out to patio. Large storage rm. Tennis & pool community "Sold "as is"
Last Agent to Sell the Property
Long & Foster Real Estate, Inc. Listed on: 07/26/2013

Last Buyer's Agent
Thomas Paolini
Redfin Corp License #SP98368347

Townhouse Details
Home Type
- Townhome
Est. Annual Taxes
- $5,795
Year Built
- Built in 1980
Lot Details
- 2,002 Sq Ft Lot
- Two or More Common Walls
- Partially Fenced Property
- Property is in very good condition
HOA Fees
- $141 Monthly HOA Fees
Parking
- 1 Assigned Parking Space
Home Design
- Colonial Architecture
- Brick Exterior Construction
Interior Spaces
- Property has 3 Levels
- Traditional Floor Plan
- 1 Fireplace
- Screen For Fireplace
- Insulated Windows
- Window Treatments
- Bay Window
- Window Screens
- French Doors
- Entrance Foyer
- Family Room
- Living Room
- Dining Room
- Utility Room
Kitchen
- Eat-In Kitchen
- Double Self-Cleaning Oven
- Electric Oven or Range
- Ice Maker
- Dishwasher
- Disposal
Bedrooms and Bathrooms
- 3 Bedrooms
- En-Suite Primary Bedroom
- En-Suite Bathroom
- 4 Bathrooms
Laundry
- Dryer
- Washer
Finished Basement
- Heated Basement
- Walk-Out Basement
- Rear Basement Entry
- Natural lighting in basement
Outdoor Features
- Deck
Utilities
- Central Air
- Humidifier
- Heat Pump System
- Vented Exhaust Fan
- Programmable Thermostat
- Electric Water Heater
Listing and Financial Details
- Tax Lot 187
- Assessor Parcel Number 160401824286
- $303 Front Foot Fee per year
Community Details
Overview
- Association fees include common area maintenance, management, insurance, recreation facility, reserve funds, road maintenance, snow removal, trash
- The community has rules related to parking rules
Amenities
- Common Area
Recreation
- Tennis Courts
- Community Playground
- Community Pool
- Jogging Path
Ownership History
Purchase Details
Home Financials for this Owner
Home Financials are based on the most recent Mortgage that was taken out on this home.Purchase Details
Home Financials for this Owner
Home Financials are based on the most recent Mortgage that was taken out on this home.Purchase Details
Home Financials for this Owner
Home Financials are based on the most recent Mortgage that was taken out on this home.Similar Homes in the area
Home Values in the Area
Average Home Value in this Area
Purchase History
| Date | Type | Sale Price | Title Company |
|---|---|---|---|
| Interfamily Deed Transfer | -- | None Available | |
| Deed | $589,000 | Chicago Title Insurance Co | |
| Special Warranty Deed | $535,000 | Title Forward |
Mortgage History
| Date | Status | Loan Amount | Loan Type |
|---|---|---|---|
| Open | $212,000 | New Conventional | |
| Closed | $229,000 | New Conventional | |
| Previous Owner | $440,000 | Adjustable Rate Mortgage/ARM | |
| Previous Owner | $454,750 | New Conventional |
Property History
| Date | Event | Price | Change | Sq Ft Price |
|---|---|---|---|---|
| 05/22/2015 05/22/15 | Sold | $589,000 | 0.0% | $362 / Sq Ft |
| 04/08/2015 04/08/15 | Pending | -- | -- | -- |
| 04/03/2015 04/03/15 | For Sale | $589,000 | +10.1% | $362 / Sq Ft |
| 08/30/2013 08/30/13 | Sold | $535,000 | +1.0% | $329 / Sq Ft |
| 07/31/2013 07/31/13 | Pending | -- | -- | -- |
| 07/26/2013 07/26/13 | For Sale | $529,900 | -- | $325 / Sq Ft |
Tax History Compared to Growth
Tax History
| Year | Tax Paid | Tax Assessment Tax Assessment Total Assessment is a certain percentage of the fair market value that is determined by local assessors to be the total taxable value of land and additions on the property. | Land | Improvement |
|---|---|---|---|---|
| 2024 | $7,055 | $581,900 | $0 | $0 |
| 2023 | $5,950 | $547,400 | $277,200 | $270,200 |
| 2022 | $5,662 | $546,133 | $0 | $0 |
| 2021 | $5,563 | $544,867 | $0 | $0 |
| 2020 | $5,563 | $543,600 | $277,200 | $266,400 |
| 2019 | $5,479 | $537,133 | $0 | $0 |
| 2018 | $5,410 | $530,667 | $0 | $0 |
| 2017 | $5,444 | $524,200 | $0 | $0 |
| 2016 | $5,127 | $506,333 | $0 | $0 |
| 2015 | $5,127 | $488,467 | $0 | $0 |
| 2014 | $5,127 | $470,600 | $0 | $0 |
Agents Affiliated with this Home
-
T
Seller's Agent in 2015
Thomas Paolini
Redfin Corp
-
D
Buyer's Agent in 2015
David Groberg
Buyers Edge Co., Inc.
-

Seller's Agent in 2013
Rebecca Plesset
Long & Foster
(202) 438-3755
13 in this area
65 Total Sales
Map
Source: Bright MLS
MLS Number: 1003638394
APN: 04-01824286
- 7542 Coddle Harbor Ln
- 11400 Emerald Park Rd
- 11336 Emerald Park Rd
- 7709 Mary Cassatt Dr
- 11801 Gainsborough Rd
- 11220 Angus Place
- 7906 Ivymount Terrace
- 11724 Gainsborough Rd
- 7212 Old Gate Rd
- 11700 Seven Locks Rd
- 8003 Cobble Creek Cir
- 11201 Farmland Dr
- 6940 Race Horse Ln
- 11710 Magruder Ln
- 12 Redbud Ct
- 11715 Magruder Ln
- 12263 Greenleaf Ave
- 6804 Sulky Ln
- 7071 Wolftree Ln
- 11621 Regency Dr






