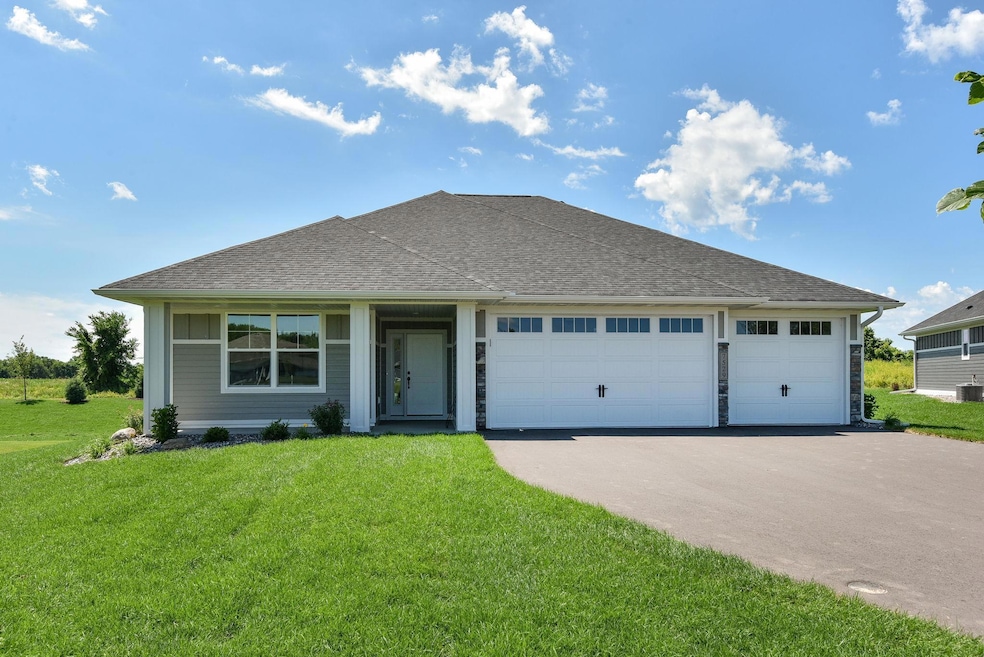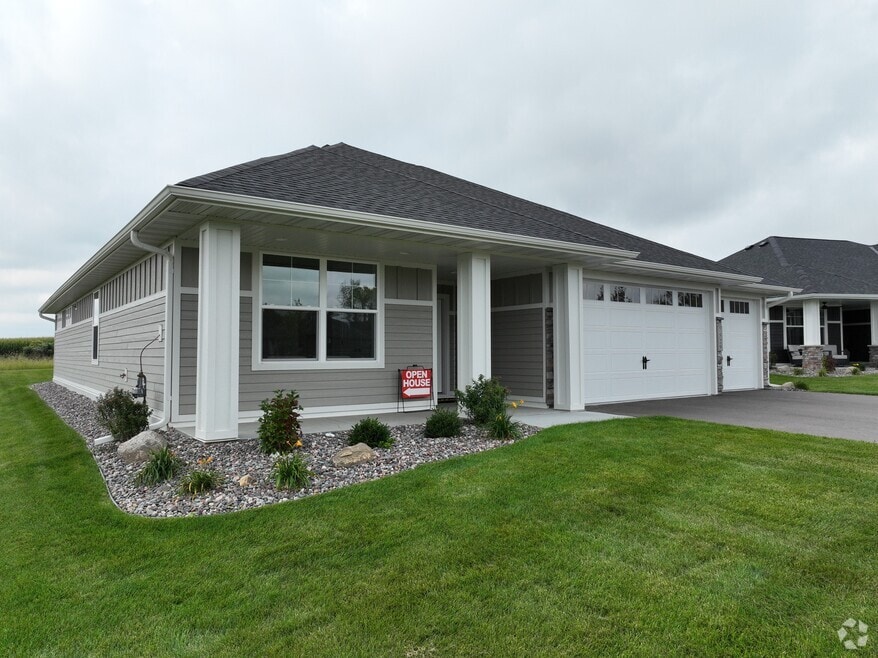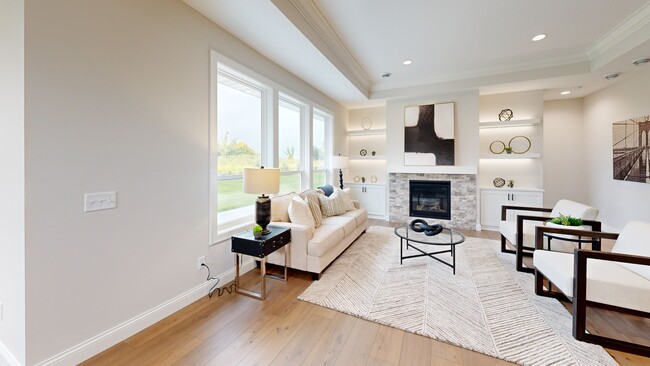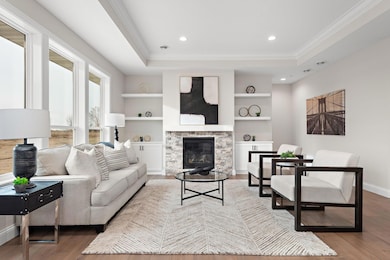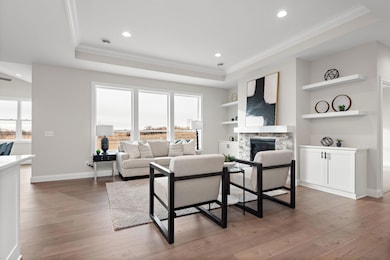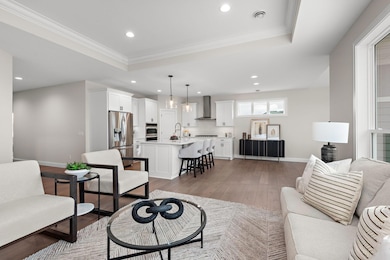
7529 Ocean Ct Otsego, MN 55330
Estimated payment $3,316/month
Highlights
- Popular Property
- New Construction
- Great Room
- Rogers Middle School Rated 9+
- Sun or Florida Room
- Cul-De-Sac
About This Home
Benzinger Homes New Otsego Development. Sylvan Floor Plan-One level living you want to see. Association on for lawn and snow services only. Builder standard features include engineered wood siding, custom cabinets with soft-close doors and drawers, site-finished trim and doors, tile floors in all bathrooms and so much more. 30 Slab on grade lots with trees. Upgrades include Pan Vault ceiling, bookcase, Quartz counters, walk-in shower, large patio 12x34, pre-hung doors, water softener, insulated finished garage, gutters, Pella 250 series windows, carpet upgrades, and more. Book a showing and come check out this development!
Open House Schedule
-
Friday, December 12, 202512:00 to 3:00 pm12/12/2025 12:00:00 PM +00:0012/12/2025 3:00:00 PM +00:00Add to Calendar
-
Saturday, December 13, 202512:00 to 3:00 pm12/13/2025 12:00:00 PM +00:0012/13/2025 3:00:00 PM +00:00Add to Calendar
Home Details
Home Type
- Single Family
Est. Annual Taxes
- $590
Year Built
- Built in 2025 | New Construction
Lot Details
- 0.34 Acre Lot
- Lot Dimensions are 86x177x39x81x141
- Cul-De-Sac
HOA Fees
- $157 Monthly HOA Fees
Parking
- 3 Car Attached Garage
- Heated Garage
- Insulated Garage
- Garage Door Opener
Interior Spaces
- 1,954 Sq Ft Home
- 1-Story Property
- Gas Fireplace
- Family Room with Fireplace
- Great Room
- Combination Kitchen and Dining Room
- Sun or Florida Room
Kitchen
- Microwave
- Dishwasher
- Disposal
Bedrooms and Bathrooms
- 3 Bedrooms
Accessible Home Design
- No Interior Steps
- Accessible Pathway
Utilities
- Forced Air Heating and Cooling System
- 200+ Amp Service
- Electric Water Heater
- Water Softener is Owned
Additional Features
- Air Exchanger
- Patio
- Sod Farm
Community Details
- Association fees include lawn care, professional mgmt, snow removal
- Ashwood Villas Homeowners Association, Phone Number (612) 203-0744
- Built by BENZINGER HOMES
- Ashwood 3Rd Addition Community
Listing and Financial Details
- Assessor Parcel Number 118367006040
3D Interior and Exterior Tours
Floorplan
Map
Home Values in the Area
Average Home Value in this Area
Tax History
| Year | Tax Paid | Tax Assessment Tax Assessment Total Assessment is a certain percentage of the fair market value that is determined by local assessors to be the total taxable value of land and additions on the property. | Land | Improvement |
|---|---|---|---|---|
| 2025 | $590 | $454,500 | $130,000 | $324,500 |
| 2024 | $218 | $85,000 | $85,000 | $0 |
| 2023 | $218 | $71,500 | $71,500 | $0 |
| 2022 | $218 | $15,000 | $0 | $0 |
Property History
| Date | Event | Price | List to Sale | Price per Sq Ft |
|---|---|---|---|---|
| 11/30/2025 11/30/25 | For Sale | $592,871 | -- | $303 / Sq Ft |
About the Listing Agent

Dana Mol is a dedicated and results-driven real estate professional known for her local expertise, attentive service, and strong negotiating skills. With a deep knowledge of the Minneapolis northwest suburbs housing market, Dana helps buyers and sellers navigate every step of the process with confidence and ease.
Her approach combines market insight, cutting-edge marketing strategies, and a genuine commitment to client success. Whether you’re purchasing your first home, upsizing,
Dana's Other Listings
Source: NorthstarMLS
MLS Number: 6822717
APN: 118-367-006040
- 14124 77th Ln NE
- 14147 77th Ln NE
- 3748 Lucy Ct NE
- 14184 77th Ln NE
- 14196 77th Ln NE
- 7521 Ocean Ave
- 7628 Ocean Ave
- 7908 Oday Ave NE
- Vanderbilt Plan at Meadows of Otsego
- Springfield Plan at Meadows of Otsego
- Bristol Plan at Meadows of Otsego
- Lewis Plan at Meadows of Otsego
- McKinley Plan at Meadows of Otsego
- 14638 74th St NE
- 14638 74th Ln NE
- 14656 74th St NE
- 14675 77th St NE
- 14695 74th St NE
- 8159 Ogren Ave NE
- 12403 81st St NE
- 14307 89th St NE
- 12408 69th Ln NE
- 15667 88th St NE
- 6339 Mason Ave NE
- 8555 Quaday Ave NE
- 7701 River Rd NE
- 6182 Marlowe Ave NE
- 17350 Zane St NW
- 7766 Lachman Ave NE Unit 7786
- 11480 51st Cir NE
- 11451 51st Cir NE
- 6583 Linwood Dr NE
- 633 Main St NW
- 17451 Twin Lakes Rd
- 18663 Ogden Cir NW
- 10732 County Road 37 NE
- 1105 Lions Park Dr
- 5066 Lander Ave NE
- 725 6th St NW
- 814 Proctor Ave NW
