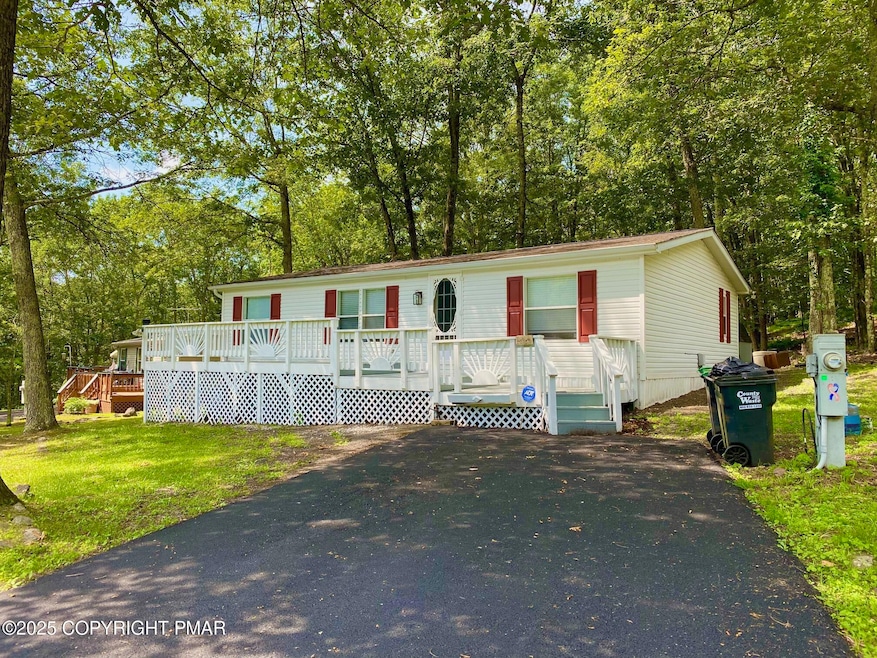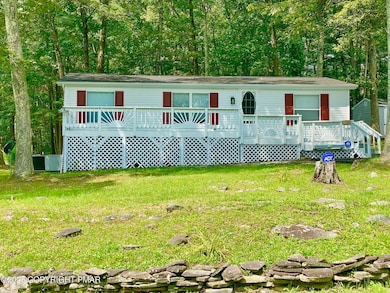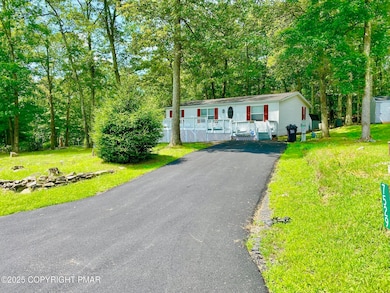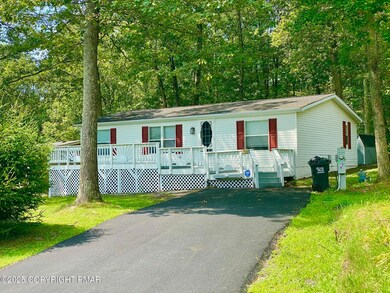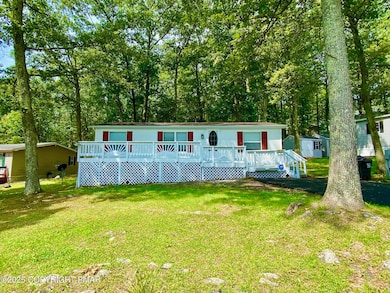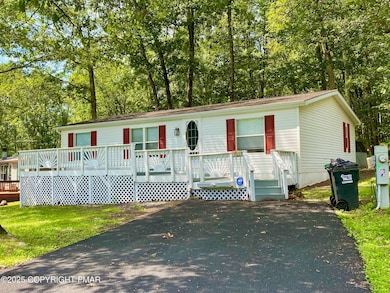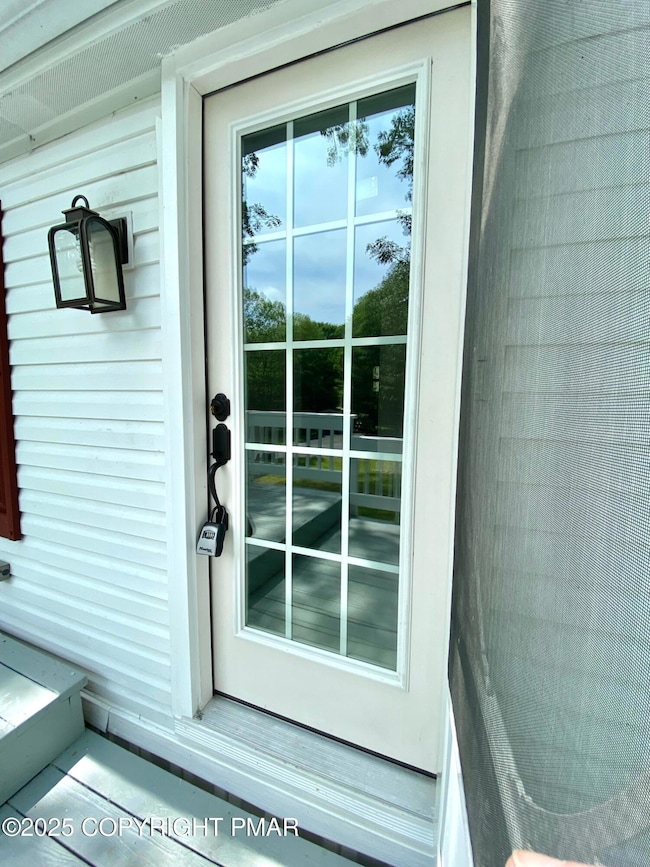
7529 Rocky Ridge Rd East Stroudsburg, PA 18302
Estimated payment $1,507/month
Highlights
- Popular Property
- Granite Countertops
- Front Porch
- Deck
- Stainless Steel Appliances
- Eat-In Kitchen
About This Home
Enjoy Country Living in Rocky Ridge Estates. A Well-Maintained Community. Ranch, 3 BR, 2 Bath just Totally Remodeled. All NEW Kitchen with Stainless Steel Gas Stove, Dishwasher & Refrigerator. Granite Countertops & Tiled Backsplash. Beautiful NEW Bathrooms. All NEW Flooring Throughout. NEW Roof, NEW Central Air. Huge Front Deck 8'6' x 40'. Large Covered Rear Deck. 8 x 10 Shed. Newly Paved Driveway.
Community requires all Buyers to submit a Residency Application. $70 per applicant. For any questions call Rocky Ridge Estates 570-844-2292. Lot Fee is $615/month includes: sewer, water & garbage, plus maintenance of common areas and road.
Property Details
Home Type
- Manufactured Home
Est. Annual Taxes
- $1,066
Year Built
- Built in 1994 | Remodeled in 2025
Lot Details
- Property fronts a private road
- Private Streets
- Front Yard
HOA Fees
- $615 Monthly HOA Fees
Home Design
- Fiberglass Roof
- Vinyl Siding
Interior Spaces
- 1,080 Sq Ft Home
- 1-Story Property
- Living Room
- Luxury Vinyl Tile Flooring
Kitchen
- Eat-In Kitchen
- Gas Oven
- Gas Range
- Dishwasher
- Stainless Steel Appliances
- Granite Countertops
Bedrooms and Bathrooms
- 3 Bedrooms
- Walk-In Closet
- 2 Full Bathrooms
- Primary bathroom on main floor
Laundry
- Laundry Room
- Laundry on main level
- Washer and Electric Dryer Hookup
Parking
- Driveway
- Paved Parking
- On-Site Parking
- 4 Open Parking Spaces
- Off-Street Parking
Outdoor Features
- Deck
- Shed
- Front Porch
Utilities
- Cooling System Powered By Gas
- Forced Air Heating and Cooling System
- Heating System Uses Propane
- Heating System Powered By Leased Propane
- Vented Exhaust Fan
- 200+ Amp Service
- Private Water Source
- Private Sewer
- Cable TV Available
Additional Features
- No Interior Steps
- Metal Skirt
Community Details
- Association fees include sewer, water, maintenance road
- Rocky Ridge Estates Subdivision
- Greenbelt
Listing and Financial Details
- Assessor Parcel Number 09.113953.88T
- $29 per year additional tax assessments
Map
Home Values in the Area
Average Home Value in this Area
Property History
| Date | Event | Price | Change | Sq Ft Price |
|---|---|---|---|---|
| 07/18/2025 07/18/25 | For Sale | $145,000 | -- | $134 / Sq Ft |
Similar Homes in East Stroudsburg, PA
Source: Pocono Mountains Association of REALTORS®
MLS Number: PM-134090
- 7546 Rocky Ridge
- 7810 Dougherty Dr
- 2612 Oakwood Ct
- 2113 Laurel Ridge Rd
- 215 Tego Lake Rd
- 2157 Deer Track Dr
- 0 Pepper Rd Unit PM-130629
- 2313 Elmhurst Rd
- 198 Castle Dr
- 156 Rock Rd
- 3175 Pocono Dr
- 1052 Bear Swamp Rd
- 102 Keitha Ln
- 16 & 17 Summit Dr
- 17 Summit Dr
- 191 William Dr
- 3233 Pocono Dr
- 531 Chancellor Rd
- 11 Pine Hill Ct
- 0 Marshalls Creek Rd Lr 450 107
- 907 Thornberry Ct
- 220 Aspen Commons
- 107 Payton Rd
- 241 Clubhouse Dr
- 802 Clubhouse Dr
- 3121 Oak Grove Dr Unit 3
- 150 Rim Rd
- 2001 Scarborough Way
- 19 Mount Nebo Rd
- 216 Swan Ct
- 1094 Porter Dr
- 5665 Decker Rd
- 2130 Southport Dr
- 215 Reilly Rd
- 616 Mountain View Way
- 216 Falls Cir
- 134 English Ct
- 134 English Ct
- 6486 Decker Rd
- 4127 Stony Hollow Dr
