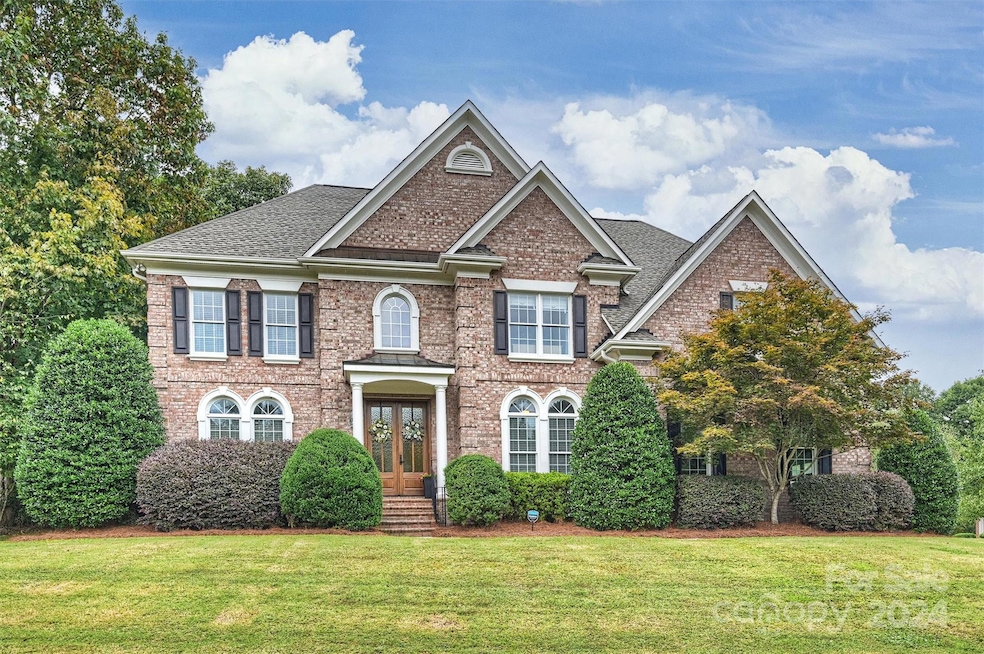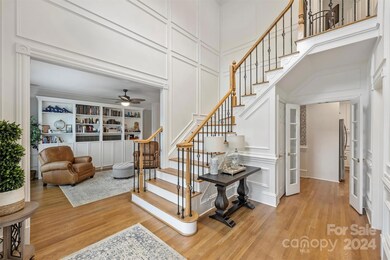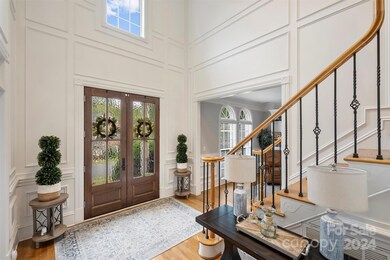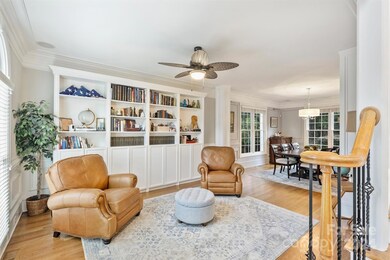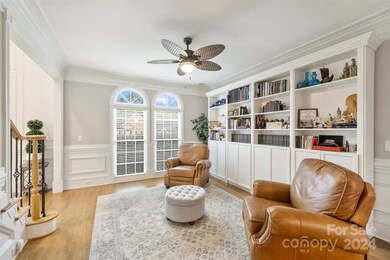
7529 Seton House Ln Charlotte, NC 28277
Providence NeighborhoodHighlights
- Golf Course Community
- Community Cabanas
- Clubhouse
- South Charlotte Middle Rated A-
- Fitness Center
- Wood Flooring
About This Home
As of November 2024Wonderful opportunity to own this stunning full brick home located in the Old St Andrews section of Piper Glen. Situated on a large .43 acre lot, this 5 bed 4 bath home features an open 2 story foyer, elegant formal living and dining, updated kitchen with quartz countertops, marble tile backsplash, stainless appliances, eat-in breakfast area, open great room with gas log fireplace, guest room and full bath on main. Upstairs you'll find an oversized primary suite with updated primary bathroom with free standing tub, dual vanities, walk-in closet with built-ins, spacious guest bedrooms, large guest/bonus room with en-suite bathroom, loft style bonus room with gas log fireplace, built-in desk area perfect for a home office, new carpet in bedrooms (2024). Out back you'll find a covered / screened patio built in 2022 with outdoor fireplace, fenced backyard, and so much more!
Last Agent to Sell the Property
RE/MAX Executive Brokerage Email: JoshFretz@Selling4Carolinas.com License #263588 Listed on: 09/21/2024

Home Details
Home Type
- Single Family
Est. Annual Taxes
- $6,813
Year Built
- Built in 2001
Lot Details
- Back Yard Fenced
- Corner Lot
- Irrigation
- Property is zoned R-15(CD)
HOA Fees
- $80 Monthly HOA Fees
Parking
- 2 Car Attached Garage
- Garage Door Opener
Home Design
- Four Sided Brick Exterior Elevation
Interior Spaces
- 2-Story Property
- Central Vacuum
- Built-In Features
- Insulated Windows
- French Doors
- Great Room with Fireplace
- Bonus Room with Fireplace
- Crawl Space
- Pull Down Stairs to Attic
- Laundry Room
Kitchen
- <<doubleOvenToken>>
- Electric Cooktop
- <<cooktopDownDraftToken>>
- Range Hood
- Dishwasher
- Kitchen Island
- Disposal
Flooring
- Wood
- Tile
Bedrooms and Bathrooms
- Walk-In Closet
- 4 Full Bathrooms
- Garden Bath
Outdoor Features
- Covered patio or porch
Schools
- Mcalpine Elementary School
- South Charlotte Middle School
- Ballantyne Ridge High School
Utilities
- Forced Air Heating and Cooling System
- Heating System Uses Natural Gas
- Cable TV Available
Listing and Financial Details
- Assessor Parcel Number 225-323-03
Community Details
Overview
- Hawthorne Management Association
- Piper Glen Subdivision
- Mandatory home owners association
Amenities
- Clubhouse
- Business Center
Recreation
- Golf Course Community
- Tennis Courts
- Recreation Facilities
- Fitness Center
- Community Cabanas
- Putting Green
Security
- Card or Code Access
Ownership History
Purchase Details
Home Financials for this Owner
Home Financials are based on the most recent Mortgage that was taken out on this home.Purchase Details
Home Financials for this Owner
Home Financials are based on the most recent Mortgage that was taken out on this home.Purchase Details
Similar Homes in Charlotte, NC
Home Values in the Area
Average Home Value in this Area
Purchase History
| Date | Type | Sale Price | Title Company |
|---|---|---|---|
| Warranty Deed | $1,271,000 | Nh Title Group | |
| Warranty Deed | $1,271,000 | Nh Title Group | |
| Warranty Deed | $520,000 | None Available | |
| Warranty Deed | $60,000 | -- |
Mortgage History
| Date | Status | Loan Amount | Loan Type |
|---|---|---|---|
| Open | $1,016,800 | New Conventional | |
| Closed | $127,000 | New Conventional | |
| Closed | $1,016,800 | New Conventional | |
| Previous Owner | $819,000 | VA | |
| Previous Owner | $529,200 | VA | |
| Previous Owner | $484,350 | New Conventional | |
| Previous Owner | $400,000 | New Conventional | |
| Previous Owner | $300,000 | Unknown | |
| Previous Owner | $100,000 | Credit Line Revolving | |
| Previous Owner | $200,000 | Unknown | |
| Previous Owner | $290,000 | Unknown |
Property History
| Date | Event | Price | Change | Sq Ft Price |
|---|---|---|---|---|
| 11/15/2024 11/15/24 | Sold | $1,271,000 | -5.9% | $329 / Sq Ft |
| 09/21/2024 09/21/24 | For Sale | $1,350,000 | +159.6% | $350 / Sq Ft |
| 01/31/2019 01/31/19 | Sold | $520,000 | -1.9% | $134 / Sq Ft |
| 12/30/2018 12/30/18 | Pending | -- | -- | -- |
| 12/05/2018 12/05/18 | Price Changed | $529,900 | -3.6% | $137 / Sq Ft |
| 10/16/2018 10/16/18 | For Sale | $549,900 | 0.0% | $142 / Sq Ft |
| 10/10/2014 10/10/14 | Rented | $3,790 | +5.3% | -- |
| 10/08/2014 10/08/14 | Under Contract | -- | -- | -- |
| 09/25/2014 09/25/14 | For Rent | $3,600 | +7.5% | -- |
| 12/17/2013 12/17/13 | Rented | $3,350 | 0.0% | -- |
| 11/17/2013 11/17/13 | Under Contract | -- | -- | -- |
| 08/06/2013 08/06/13 | For Rent | $3,350 | -- | -- |
Tax History Compared to Growth
Tax History
| Year | Tax Paid | Tax Assessment Tax Assessment Total Assessment is a certain percentage of the fair market value that is determined by local assessors to be the total taxable value of land and additions on the property. | Land | Improvement |
|---|---|---|---|---|
| 2023 | $6,813 | $879,500 | $275,000 | $604,500 |
| 2022 | $6,015 | $610,300 | $185,000 | $425,300 |
| 2021 | $6,004 | $610,300 | $185,000 | $425,300 |
| 2020 | $5,997 | $610,300 | $185,000 | $425,300 |
| 2019 | $5,981 | $678,000 | $185,000 | $493,000 |
| 2018 | $7,852 | $592,900 | $118,800 | $474,100 |
| 2017 | $7,738 | $592,900 | $118,800 | $474,100 |
| 2016 | $7,728 | $592,900 | $118,800 | $474,100 |
| 2015 | $7,717 | $592,900 | $118,800 | $474,100 |
| 2014 | $7,677 | $592,900 | $118,800 | $474,100 |
Agents Affiliated with this Home
-
Josh Fretz

Seller's Agent in 2024
Josh Fretz
RE/MAX Executives Charlotte, NC
(704) 351-6334
5 in this area
146 Total Sales
-
Whitney Parsons

Buyer's Agent in 2024
Whitney Parsons
Ivester Jackson Distinctive Properties
(704) 816-9427
2 in this area
123 Total Sales
-
Tula Kourakos

Seller's Agent in 2019
Tula Kourakos
RE/MAX Executives Charlotte, NC
(704) 641-9996
2 in this area
79 Total Sales
-
K
Seller's Agent in 2014
Kecia Warren
Jamison Realty
-
B
Buyer's Agent in 2013
Bonnie Papandrea
ERA Live Moore
Map
Source: Canopy MLS (Canopy Realtor® Association)
MLS Number: 4184114
APN: 225-323-03
- 7716 Seton House Ln
- 10518 Fairway Ridge Rd
- 8500 Peyton Randolph Dr
- 10805 Winterbourne Ct
- 6932 Curlee Ct
- 10945 Winterbourne Ct
- 10240 Rose Meadow Ln Unit D
- 8806 Golf Ridge Dr
- 10942 Winterbourne Ct Unit 42
- 10511 Pullengreen Dr
- 7106 Walton Heath Ln
- 7014 Walton Heath Ln
- 10209 Thomas Payne Cir
- 7031 Walton Heath Ln
- 10418 Pullengreen Dr
- 10141 Thomas Payne Cir
- 10209 Green Tee Ln
- 7213 Baniff Cir
- 4300 Old Course Dr
- 10101 Wood Ct
