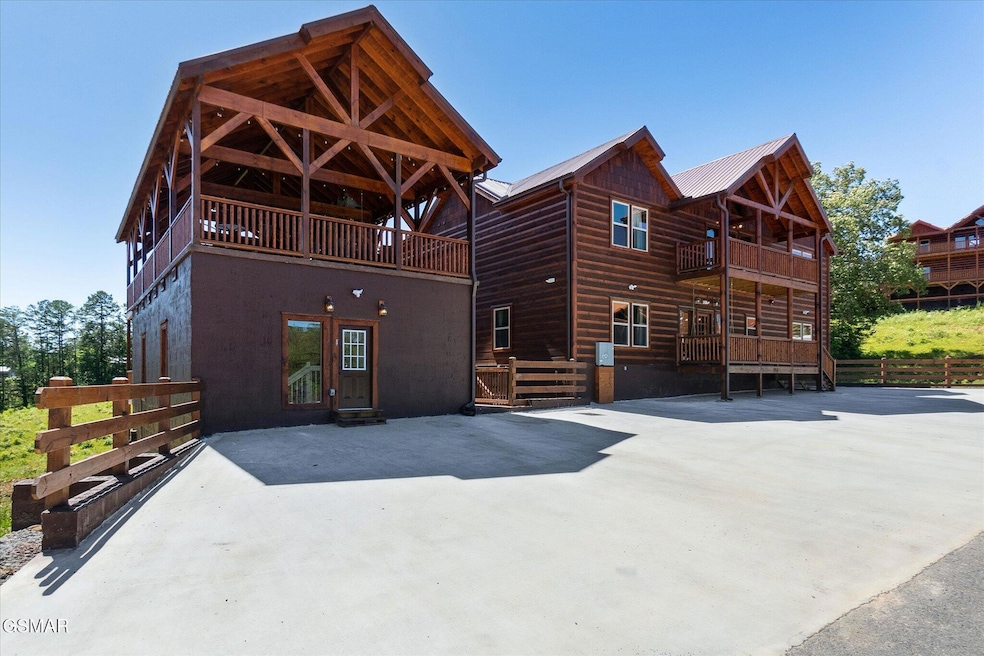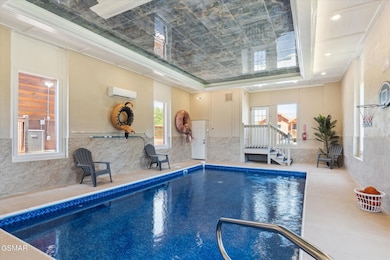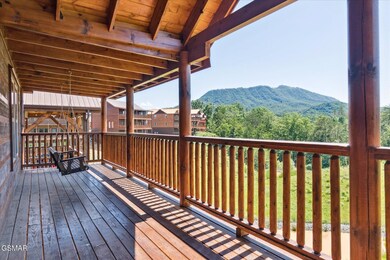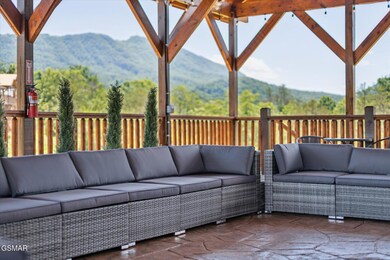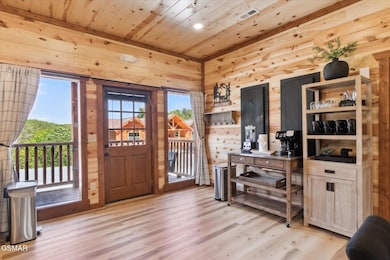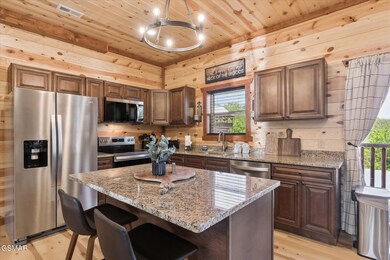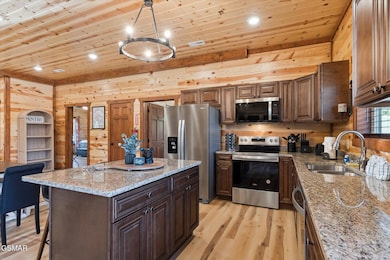753 Bethlehem Way Sevierville, TN 37876
Estimated payment $12,336/month
Highlights
- Heated Indoor Pool
- New Construction
- Deck
- Catons Chapel Elementary School Rated A-
- Mountain View
- Meadow
About This Home
Beautiful mountain home with GORGEOUS views from the pool top gazebo! Perfectly located just 12 minutes from the Pigeon Forge Parkway and has a certificate of occupancy for 30 guests. A great investment, homes in this area are projected to do $270k+ per year. The upgraded pool room helps set this property apart from its competitors and features: ceiling waterfall, tile wainscoted walls, trey tile ceiling with recessed lighting, and built in dehumidifier! This turn key property features 8 bedrooms each with their own bathrooms, wide open and perfect for entertaining kitchen - dining - living area, generous theater and game room, plenty of deck space, and a modern styling sure to please any renter. Take in the sweeping view of Sugar Loaf Mountain from the pool top gazebo deck that features its own fireplace, games, seating, and bbq grill!
Home Details
Home Type
- Single Family
Est. Annual Taxes
- $6,800
Year Built
- Built in 2025 | New Construction
Lot Details
- 0.51 Acre Lot
- Meadow
- Cleared Lot
- Property is zoned A-1
HOA Fees
- $130 Monthly HOA Fees
Parking
- Parking Available
Home Design
- Cabin
- Combination Foundation
- Frame Construction
- Metal Roof
- Wood Siding
- Log Siding
- Block And Beam Construction
Interior Spaces
- 5,792 Sq Ft Home
- 2-Story Property
- Furnished
- Cathedral Ceiling
- Ceiling Fan
- Recessed Lighting
- 2 Fireplaces
- Electric Fireplace
- Double Pane Windows
- Great Room
- Open Floorplan
- Luxury Vinyl Tile Flooring
- Mountain Views
- Crawl Space
Kitchen
- Breakfast Bar
- Electric Range
- Built-In Microwave
- Dishwasher
- Kitchen Island
- Granite Countertops
Bedrooms and Bathrooms
- 8 Bedrooms | 4 Main Level Bedrooms
Laundry
- Dryer
- Washer
Home Security
- Fire and Smoke Detector
- Fire Sprinkler System
Pool
- Heated Indoor Pool
- Heated Pool and Spa
- Heated In Ground Pool
- Waterfall Pool Feature
- Pool Liner
Outdoor Features
- Deck
- Covered Patio or Porch
Utilities
- Cooling Available
- Heating Available
- Well
- Electric Water Heater
- Shared Septic
Community Details
- Association fees include ground maintenance, roads
- For By Grace Homeowners Association, Phone Number (865) 789-6418
- For By Grace Resort Subdivision
- On-Site Maintenance
Listing and Financial Details
- Tax Lot 51
- Assessor Parcel Number 070D B 051.00
Map
Home Values in the Area
Average Home Value in this Area
Property History
| Date | Event | Price | List to Sale | Price per Sq Ft |
|---|---|---|---|---|
| 06/04/2025 06/04/25 | For Sale | $2,215,000 | -- | $382 / Sq Ft |
Source: Great Smoky Mountains Association of REALTORS®
MLS Number: 306635
- 750 Bethlehem Way
- 758 Bethlehem Way
- 764 Bethlehem Way
- 670 Magic Kingdom Ln
- 705 Rondayview Ln
- 1220 Sugar Loaf Rd
- 1220 Sugar Loaf Rd Unit and 1218
- 880 Bethlehem Way
- 984 Goose Gap Rd Unit 11
- 984 Goose Gap Rd Unit 2
- 686 Thomas Rd
- 1455 Honey Oaks Way
- 727 Autumns Peak Way
- 0 Bates Gibson Rd
- 2535 Chapman Hwy
- 1490 Sleepy Valley Ln
- 1481 Sleepy Valley Ln
- 870 Seaton Ln
- 973 Graves Delozier Rd
- 1863 Chapman Hwy
- 2140 Battle Hill Rd Unit ID1367038P
- 867 Lloyd Huskey Rd
- 821 Plantation Dr
- 833 Plantation Dr
- 306 White Cap Ln
- 306 White Cap Ln Unit A
- 2139 New Era Rd
- 332 Meriwether Way
- 122 South Blvd
- 404 Henderson Chapel Rd
- 124 Plaza Dr Unit ID1266273P
- 2420 Sylvan Glen Way
- 1410 Hurley Dr Unit ID1266209P
- 1410 Hurley Dr Unit ID1266207P
- 1110 Old Knoxville Hwy
- 528 Warbonnet Way Unit ID1022144P
- 532 Warbonnet Way Unit ID1022145P
- 293 Mount Dr
- 2485 Waldens Creek Rd Unit ID1321884P
- 1023 Center View Rd
