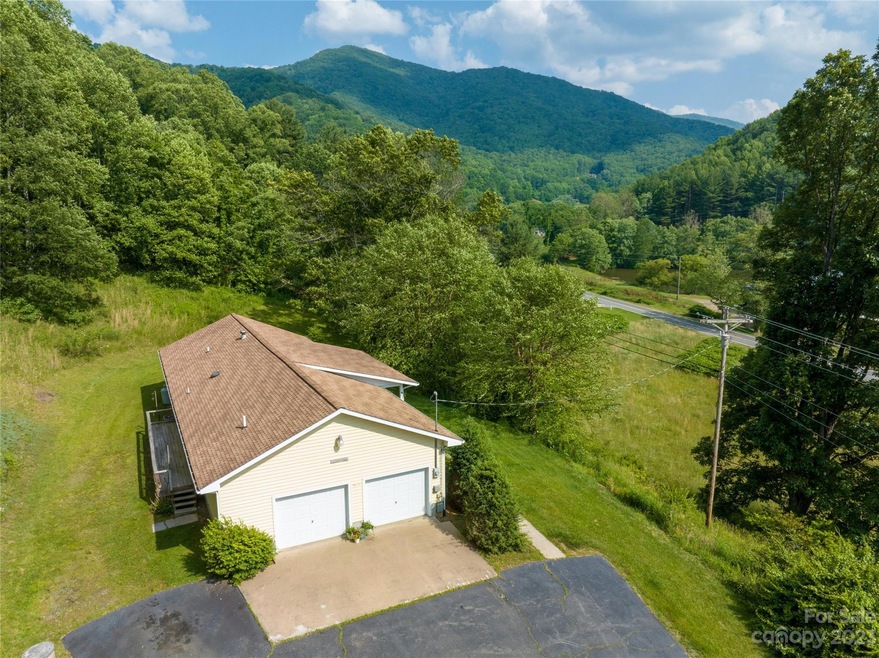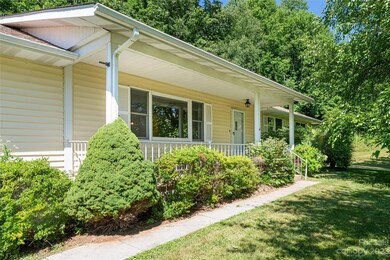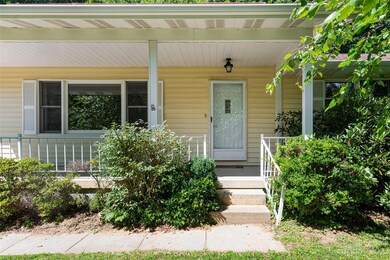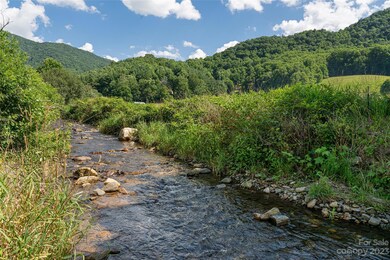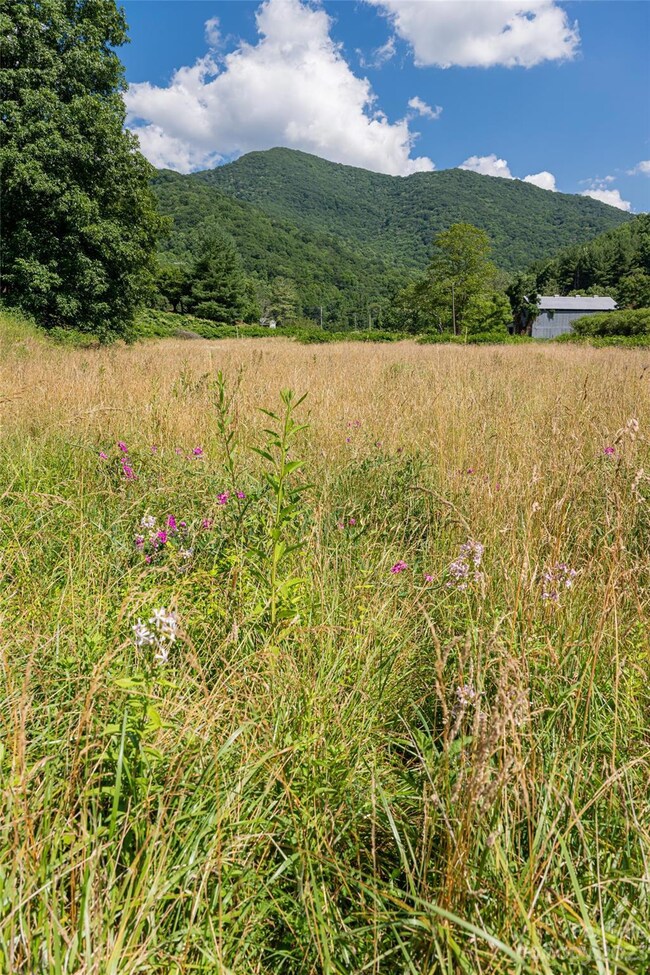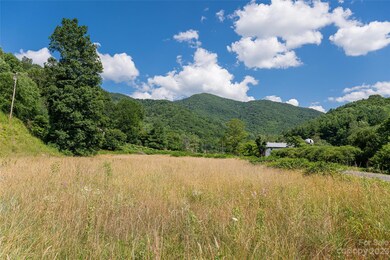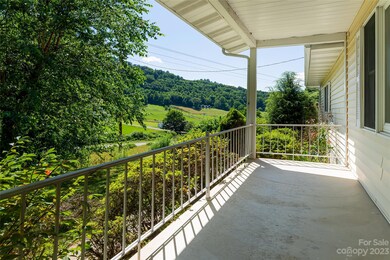
753 Bolens Creek Rd Burnsville, NC 28714
Highlights
- Mountain View
- Wooded Lot
- Covered patio or porch
- Deck
- Ranch Style House
- 2 Car Attached Garage
About This Home
As of August 2023This single-level 3BR/3BA home crowning a gentle hilltop sits on 4.27 acres and overlooks the beautiful and coveted Bolens Creek Valley. Only an easy 4-minute drive to the charming walkable downtown of Burnsville, NC, you have the best of both country and town life. This comfortable home is being sold as-is and affords such features as a spacious living room with a gas fireplace, primary on the main, a two-car attached garage, and a spacious 1,400+ basement perfect for storage or a possible workshop. A covered front porch offers up the perfect ambiance for rocking chair views of the ridges and farms above Bolens Creek. Down the hill below the house, a large field with exceptional mountain views awaits your gardening dreams & visions. Enjoy your very own slice of creek frontage while splashing and fishing in the beautiful waters of Bolens Creek. Looking for a family compound? 859 Bolens Creek Rd w/ an additional 3/3 farmhouse and 13+ adjacent acres is also available. (See MLS# 4043207)
Last Agent to Sell the Property
Premier Sotheby’s International Realty Brokerage Email: dusty@carolinamountainsales.com License #304562 Listed on: 07/14/2023

Home Details
Home Type
- Single Family
Est. Annual Taxes
- $2,544
Year Built
- Built in 1985
Lot Details
- Front Green Space
- Paved or Partially Paved Lot
- Level Lot
- Open Lot
- Cleared Lot
- Wooded Lot
Parking
- 2 Car Attached Garage
- Garage Door Opener
- 3 Open Parking Spaces
Home Design
- Ranch Style House
- Composition Roof
- Vinyl Siding
Interior Spaces
- Wired For Data
- Ceiling Fan
- Propane Fireplace
- Living Room with Fireplace
- Linoleum Flooring
- Mountain Views
- Unfinished Basement
- Basement Storage
Kitchen
- Electric Oven
- Electric Range
- Microwave
- Dishwasher
Bedrooms and Bathrooms
- 3 Main Level Bedrooms
- 3 Full Bathrooms
Laundry
- Laundry Room
- Dryer
- Washer
Outdoor Features
- Access to stream, creek or river
- Deck
- Covered patio or porch
Schools
- Burnsville Elementary School
- East Yancey Middle School
- Mountain Heritage High School
Utilities
- Window Unit Cooling System
- Forced Air Heating System
- Heating System Uses Oil
- Propane
- Electric Water Heater
- Septic Tank
- Cable TV Available
Listing and Financial Details
- Assessor Parcel Number 072900678655.000
Ownership History
Purchase Details
Home Financials for this Owner
Home Financials are based on the most recent Mortgage that was taken out on this home.Purchase Details
Home Financials for this Owner
Home Financials are based on the most recent Mortgage that was taken out on this home.Purchase Details
Similar Homes in Burnsville, NC
Home Values in the Area
Average Home Value in this Area
Purchase History
| Date | Type | Sale Price | Title Company |
|---|---|---|---|
| Warranty Deed | $400,000 | None Listed On Document | |
| Warranty Deed | $270,000 | None Available | |
| Deed | -- | -- |
Mortgage History
| Date | Status | Loan Amount | Loan Type |
|---|---|---|---|
| Open | $366,300 | FHA |
Property History
| Date | Event | Price | Change | Sq Ft Price |
|---|---|---|---|---|
| 08/28/2023 08/28/23 | Sold | $400,000 | 0.0% | $253 / Sq Ft |
| 07/14/2023 07/14/23 | For Sale | $399,900 | +48.1% | $253 / Sq Ft |
| 11/17/2020 11/17/20 | Sold | $270,000 | -3.2% | $181 / Sq Ft |
| 10/21/2020 10/21/20 | Pending | -- | -- | -- |
| 10/20/2020 10/20/20 | For Sale | $279,000 | -- | $187 / Sq Ft |
Tax History Compared to Growth
Tax History
| Year | Tax Paid | Tax Assessment Tax Assessment Total Assessment is a certain percentage of the fair market value that is determined by local assessors to be the total taxable value of land and additions on the property. | Land | Improvement |
|---|---|---|---|---|
| 2024 | $2,544 | $424,000 | $161,700 | $262,300 |
| 2023 | $1,086 | $159,700 | $59,600 | $100,100 |
| 2022 | $1,064 | $159,700 | $59,600 | $100,100 |
| 2021 | $1,086 | $159,700 | $59,600 | $100,100 |
| 2020 | $610 | $159,700 | $59,600 | $100,100 |
| 2019 | $605 | $159,700 | $59,600 | $100,100 |
| 2018 | $605 | $159,700 | $59,600 | $100,100 |
| 2017 | $605 | $159,700 | $59,600 | $100,100 |
| 2016 | $592 | $159,700 | $59,600 | $100,100 |
| 2015 | $436 | $149,160 | $42,800 | $106,360 |
| 2014 | $436 | $149,160 | $42,800 | $106,360 |
Agents Affiliated with this Home
-
Dusty Allison

Seller's Agent in 2023
Dusty Allison
Premier Sotheby’s International Realty
(828) 989-6937
3 in this area
78 Total Sales
-
Jerry Ferrell

Buyer's Agent in 2023
Jerry Ferrell
LPT Realty, LLC
(919) 418-3880
2 in this area
25 Total Sales
-
K
Seller's Agent in 2020
Katherine Owens
Carolina Mountain Realty, Inc.
-
Wanda Proffitt

Buyer's Agent in 2020
Wanda Proffitt
Carolina Mountain Realty, Inc.
(828) 284-0234
76 in this area
105 Total Sales
Map
Source: Canopy MLS (Canopy Realtor® Association)
MLS Number: 4049153
APN: 072900678655.000
- 24 Baldridge Dr
- 311 Pisgah Mine Rd
- 83 Roland St
- 50 Turkey Trot Ln
- 00 Mountain View Estates
- 278 Mount View Dr
- 6045 E U S Highway 19e Bypass
- 330 Bowditch St Unit 2A
- 330 Bowditch St Unit 2C
- 200 Red Twig Ln Unit 201
- 9999 Celo St Unit 5
- 100 Red Twig Ln Unit 103
- 100 Red Twig Ln Unit 102
- 100 Red Twig Ln Unit 101
- 410 Mother In Law Ln
- 102 Celo St
- 315 Hillside Dr
- 32 Highway 19 E
- 145 Appalachian Dr
- 135 Indian Trail
