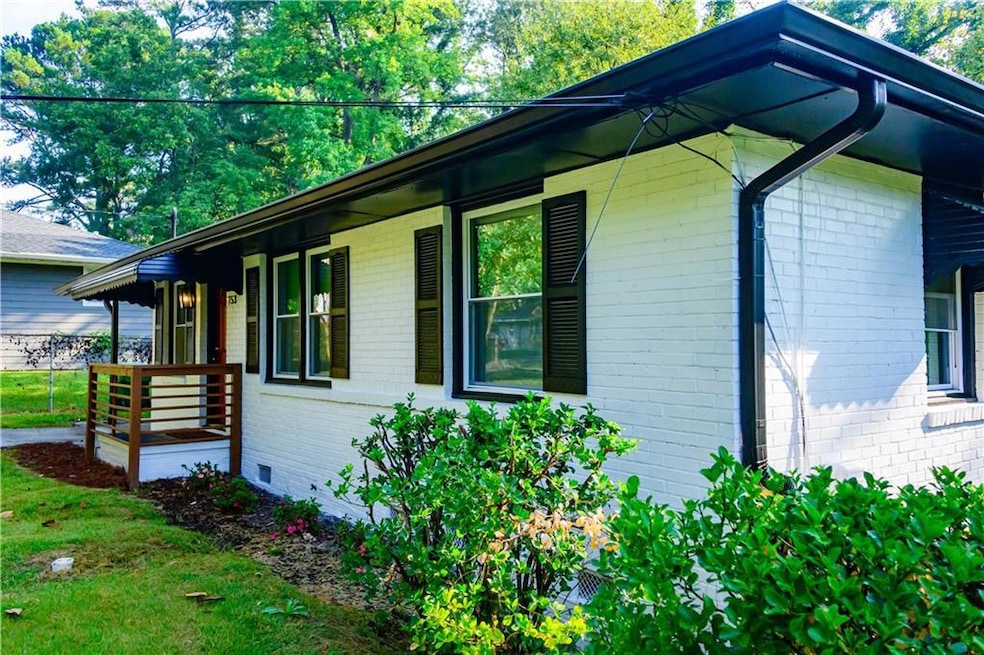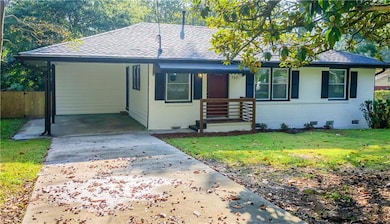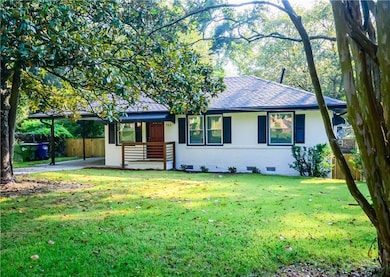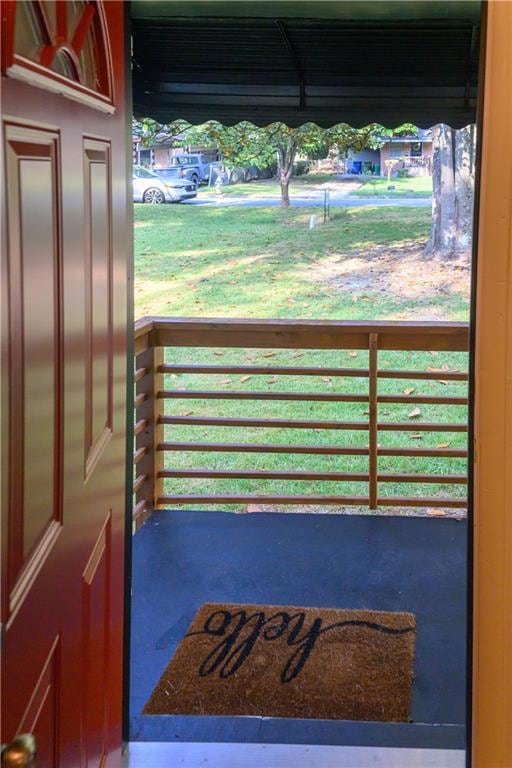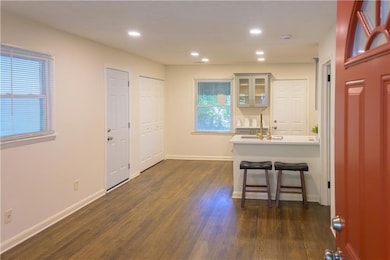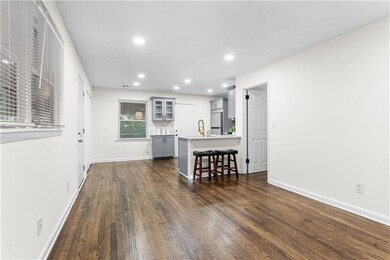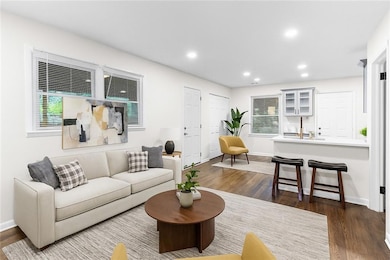753 Commodore Dr NW Atlanta, GA 30318
Center Hill NeighborhoodEstimated payment $1,556/month
Highlights
- Popular Property
- View of Trees or Woods
- Property is near public transit
- Open-Concept Dining Room
- Open Floorplan
- Wood Flooring
About This Home
Atlanta Gem Minutes from Downtown – Modern Upgrades, up to $5,000 Concessions & 100% Financing Available for qualified buyers! Discover comfort, style, and convenience in this beautifully refreshed 3-bedroom, 1-bath home located just minutes from Atlanta’s top attractions! Step inside to enjoy new quartz countertops, a modern tile backsplash, tiled shower walls, and updated fixtures and finishes throughout. The home features a fairly new roof, HVAC system, and a new tankless water heater—bringing both efficiency and peace of mind. The flexible layout offers a third bedroom perfect for a home office, study, or craft room. Outside, you’ll find a spacious front yard and a fenced backyard, ideal for future expansion, entertaining, gardening, relaxing, or playing with your pet. Located near shopping, dining, Mercedes-Benz Stadium, State Farm Arena, Westside Park at Bellwood Quarry, and the Atlanta Beltline, with easy access to I-20, I-75, I-85, I-285, and Hartsfield-Jackson Atlanta International Airport. This home is a perfect fit for first-time homebuyers or renters ready to buy—qualifying buyers may be eligible for 100% financing. It’s also a great investment opportunity with previous rental income of around $1,500/month before renovations. Schedule your private showing today and take advantage of up to $5,000 in seller-paid concessions toward closing costs or rate buy-downs!
Home Details
Home Type
- Single Family
Est. Annual Taxes
- $2,975
Year Built
- Built in 1950 | Remodeled
Lot Details
- 9,801 Sq Ft Lot
- Wood Fence
- Chain Link Fence
- Permeable Paving
- Level Lot
- Back Yard Fenced and Front Yard
Home Design
- Cottage
- Bungalow
- Brick Exterior Construction
- Brick Foundation
- Composition Roof
Interior Spaces
- 961 Sq Ft Home
- 1-Story Property
- Open Floorplan
- Ceiling height of 9 feet on the main level
- Recessed Lighting
- Double Pane Windows
- Awning
- Shutters
- Living Room
- Open-Concept Dining Room
- Bonus Room
- Views of Woods
- Pull Down Stairs to Attic
- Fire and Smoke Detector
Kitchen
- Open to Family Room
- Breakfast Bar
- Gas Range
- Microwave
- Dishwasher
- Kitchen Island
- Stone Countertops
Flooring
- Wood
- Vinyl
Bedrooms and Bathrooms
- 3 Main Level Bedrooms
- Split Bedroom Floorplan
- Studio bedroom
- 1 Full Bathroom
- Low Flow Plumbing Fixtures
- Bathtub and Shower Combination in Primary Bathroom
Laundry
- Laundry Room
- Laundry on main level
Parking
- 2 Carport Spaces
- Parking Accessed On Kitchen Level
- Driveway Level
Outdoor Features
- Covered Patio or Porch
- Rain Gutters
Location
- Property is near public transit
- Property is near schools
- Property is near shops
- Property is near the Beltline
Schools
- Woodson Park Academy Elementary School
- John Lewis Invictus Academy/Harper-Archer Middle School
- Frederick Douglass High School
Utilities
- Central Heating and Cooling System
- 220 Volts
- 110 Volts
- Tankless Water Heater
Listing and Financial Details
- Legal Lot and Block 1 / B
- Assessor Parcel Number 14 017700170207
Community Details
Recreation
- Trails
Additional Features
- Center Hill Subdivision
- Laundry Facilities
Map
Home Values in the Area
Average Home Value in this Area
Tax History
| Year | Tax Paid | Tax Assessment Tax Assessment Total Assessment is a certain percentage of the fair market value that is determined by local assessors to be the total taxable value of land and additions on the property. | Land | Improvement |
|---|---|---|---|---|
| 2025 | $2,317 | $72,640 | $37,040 | $35,600 |
| 2023 | $2,317 | $72,640 | $37,040 | $35,600 |
| 2022 | $1,926 | $47,600 | $15,120 | $32,480 |
| 2021 | $1,808 | $44,640 | $20,960 | $23,680 |
| 2020 | $1,059 | $25,840 | $7,680 | $18,160 |
| 2019 | $490 | $36,040 | $7,520 | $28,520 |
| 2018 | $522 | $12,600 | $3,440 | $9,160 |
| 2017 | $221 | $5,120 | $2,560 | $2,560 |
| 2016 | $222 | $5,120 | $2,560 | $2,560 |
| 2015 | $709 | $5,120 | $2,560 | $2,560 |
| 2014 | $232 | $5,120 | $2,560 | $2,560 |
Property History
| Date | Event | Price | List to Sale | Price per Sq Ft | Prior Sale |
|---|---|---|---|---|---|
| 10/10/2025 10/10/25 | For Sale | $249,900 | +208.5% | $260 / Sq Ft | |
| 05/11/2018 05/11/18 | Sold | $81,000 | -4.6% | $84 / Sq Ft | View Prior Sale |
| 05/01/2018 05/01/18 | Pending | -- | -- | -- | |
| 04/21/2018 04/21/18 | For Sale | $84,900 | -- | $88 / Sq Ft |
Purchase History
| Date | Type | Sale Price | Title Company |
|---|---|---|---|
| Quit Claim Deed | -- | -- | |
| Quit Claim Deed | -- | -- | |
| Warranty Deed | -- | -- | |
| Warranty Deed | $81,000 | -- | |
| Warranty Deed | $30,000 | -- |
Mortgage History
| Date | Status | Loan Amount | Loan Type |
|---|---|---|---|
| Open | $115,000 | New Conventional |
Source: First Multiple Listing Service (FMLS)
MLS Number: 7664371
APN: 14-0177-0017-020-7
- 810 Commodore Dr NW
- 691 Gary Rd NW
- 662 Gary Rd NW
- 2097 Baker Rd NW
- 867 Commodore Dr NW
- 525 Baker Cir NW
- 751 Gary Rd NW
- 735 Alta Place NW
- 688 S Eugenia Place NW
- 735 S Grand Ave NW
- 501 Aberdeen Dr NW
- 671 Center Hill Ave NW
- 751 S Grand Ave NW
- 665 S Eugenia Place NW
- 20 S Eugenia Place NW
- 479 Aberdeen Dr NW
- 2224 Baker Terrace NW
- 2235 Baker Rd NW
- 747 Gary Rd NW
- 728 Gary Rd NW
- 2176 Donald Lee Hollowell Pkwy
- 512 Aberdeen Dr NW
- 665 S Eugenia Place NW
- 24 S Eugenia Place NW
- 686 Center Hill Ave NW
- 2045 Baker Rd NW Unit A
- 839 Wood St NW
- 2032 North Ave NW
- 605 Cedar Ave NW
- 581 Cedar Ave NW
- 25 Mildred Place NW
- 462 Center Hill Ave NW
- 2457 Donald Lee Hollowell Pkwy NW Unit A
- 2025 Detroit Ave NW
- 2015 Detroit Ave NW
- 16 Johnson Rd NW
