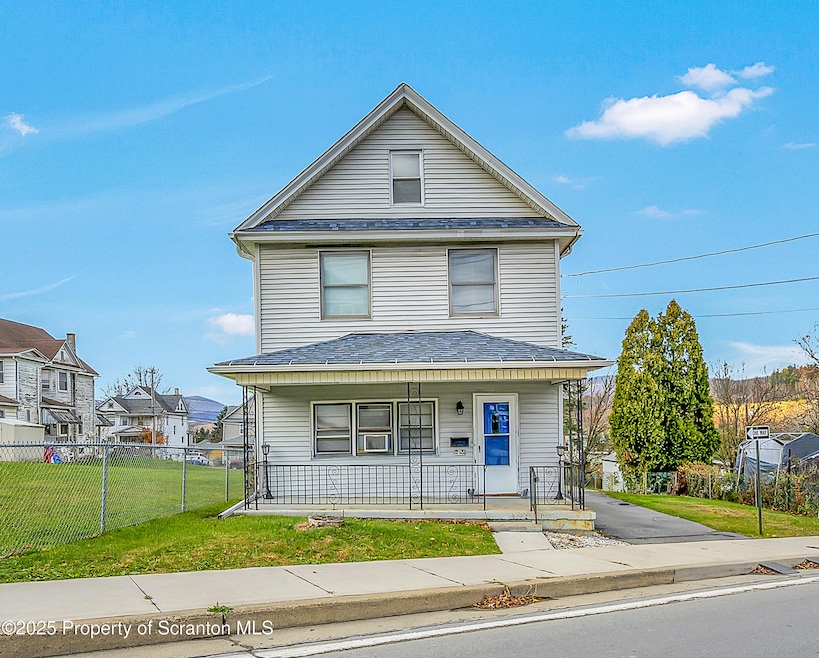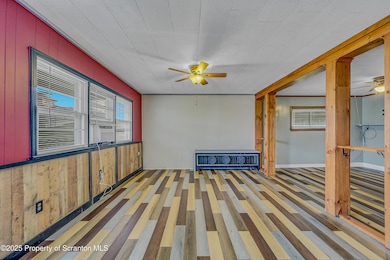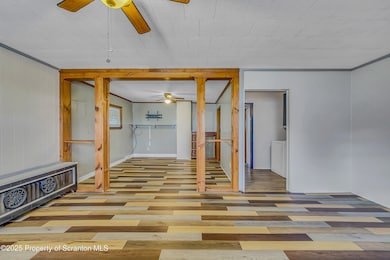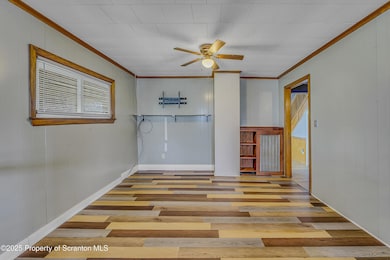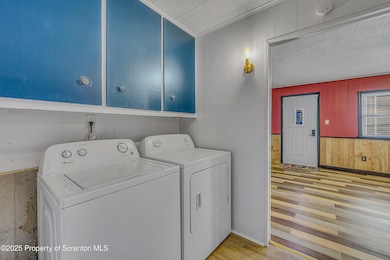753 Dunmore St Throop, PA 18512
Estimated payment $1,237/month
Highlights
- Traditional Architecture
- Entrance Foyer
- Dining Room
- Living Room
- Outdoor Storage
- Ceiling Fan
About This Home
Discover a spacious and thoughtfully laid-out 4-bedroom home offering plenty of living space in the heart of Throop. This home features a bright, open first floor with multiple living areas, perfect for flexible use--whether you need a large family room, entertainment space, or dual sitting areas.The first floor welcomes you with an expansive living room, an open dining area, and an eat-in kitchen with plenty of cabinet and counter space. Convenient first-floor laundry and a full bath add ease to everyday living. A large enclosed porch extends the gathering space and brings in great natural light.Upstairs, you'll find four well-proportioned bedrooms, each offering its own charm and versatility. A second full bath and walk-up attic access complete the upper level.With updated flooring, warm natural wood touches, and bright windows throughout, this home provides a comfortable backdrop ready for your personal style.Outside, enjoy a cozy front porch and walkable access to local amenities, parks, and shops.Whether you're seeking your first home, upsizing, or investing, this property offers space, function, and value in a highly convenient location.
Listing Agent
Christian Saunders Real Estate License #RM424906 Listed on: 11/20/2025
Home Details
Home Type
- Single Family
Est. Annual Taxes
- $1,218
Year Built
- Built in 1920
Lot Details
- 8,712 Sq Ft Lot
- Lot Dimensions are 50x141x60x175
- Property is zoned R1
Parking
- Off-Street Parking
Home Design
- Traditional Architecture
- Victorian Architecture
- Stone Foundation
- Shingle Roof
- Vinyl Siding
- Asphalt
Interior Spaces
- 1,458 Sq Ft Home
- 2-Story Property
- Ceiling Fan
- Entrance Foyer
- Living Room
- Dining Room
- Basement
Flooring
- Carpet
- Vinyl
Bedrooms and Bathrooms
- 4 Bedrooms
Outdoor Features
- Outdoor Storage
Utilities
- Heating System Uses Natural Gas
- 101 to 200 Amp Service
Listing and Financial Details
- Assessor Parcel Number 12513060007
Map
Home Values in the Area
Average Home Value in this Area
Tax History
| Year | Tax Paid | Tax Assessment Tax Assessment Total Assessment is a certain percentage of the fair market value that is determined by local assessors to be the total taxable value of land and additions on the property. | Land | Improvement |
|---|---|---|---|---|
| 2025 | $1,415 | $6,000 | $1,500 | $4,500 |
| 2024 | $1,186 | $6,000 | $1,500 | $4,500 |
| 2023 | $1,186 | $6,000 | $1,500 | $4,500 |
| 2022 | $1,153 | $6,000 | $1,500 | $4,500 |
| 2021 | $1,153 | $6,000 | $1,500 | $4,500 |
| 2020 | $1,135 | $6,000 | $1,500 | $4,500 |
| 2019 | $1,075 | $6,000 | $1,500 | $4,500 |
| 2018 | $1,054 | $6,000 | $1,500 | $4,500 |
| 2017 | $1,054 | $6,000 | $1,500 | $4,500 |
| 2016 | $680 | $6,000 | $1,500 | $4,500 |
| 2015 | -- | $6,000 | $1,500 | $4,500 |
| 2014 | -- | $6,000 | $1,500 | $4,500 |
Property History
| Date | Event | Price | List to Sale | Price per Sq Ft | Prior Sale |
|---|---|---|---|---|---|
| 11/20/2025 11/20/25 | For Sale | $214,900 | +667.5% | $147 / Sq Ft | |
| 11/14/2014 11/14/14 | Sold | $28,000 | -50.9% | $18 / Sq Ft | View Prior Sale |
| 10/09/2014 10/09/14 | Pending | -- | -- | -- | |
| 07/24/2014 07/24/14 | For Sale | $57,000 | -- | $36 / Sq Ft |
Purchase History
| Date | Type | Sale Price | Title Company |
|---|---|---|---|
| Interfamily Deed Transfer | -- | None Available | |
| Deed | $28,000 | None Available | |
| Deed | -- | None Available |
Source: Greater Scranton Board of REALTORS®
MLS Number: GSBSC255999
APN: 12513060007
- 811 Hill St
- 0 Woodlawn St Unit GSBSC254193
- 717 Center St
- 1000 S Valley Ave
- 0 Along Lacka River
- 621 Sanderson St
- 437 Sanderson St
- 1002 Ridge St Unit L 38
- 456 River St Unit L 16
- 406 School Side Dr
- 910 S Valley Ave Unit L17
- 17 Wanda St
- 116 Dunmore St
- 730 Boulevard Ave
- 441 Pancoast St
- 525 Dewey St
- 271 Poplar St
- 430 Morgan St
- 805 Lincoln St
- 817 Lincoln St
- 502 George St Unit 502-2
- 662 Simpson St
- 433 Boulevard Ave
- 127 W Line St Unit downstairs
- 633 Main St
- 734 Grant Ct Unit 4
- 647 Laurel St
- 1200 Main St
- 1202 Main St
- 1023 Carmalt St
- 423 W Lackawanna Ave Unit 2
- 423 W Lackawanna Ave Unit 1
- 113 E Lackawanna Ave Unit 5
- 2649 Olyphant Ave Unit 2
- 712 W Lackawanna Ave
- 1034 Fairfield St Unit 1
- 2446 Dimmick Ave Unit 2446 Dimmick Avenue 1st f
- 1008 Fisk St
- 1002 Fisk St Unit 1002 Fisk st unit 3
- 520 Burke Bypass
