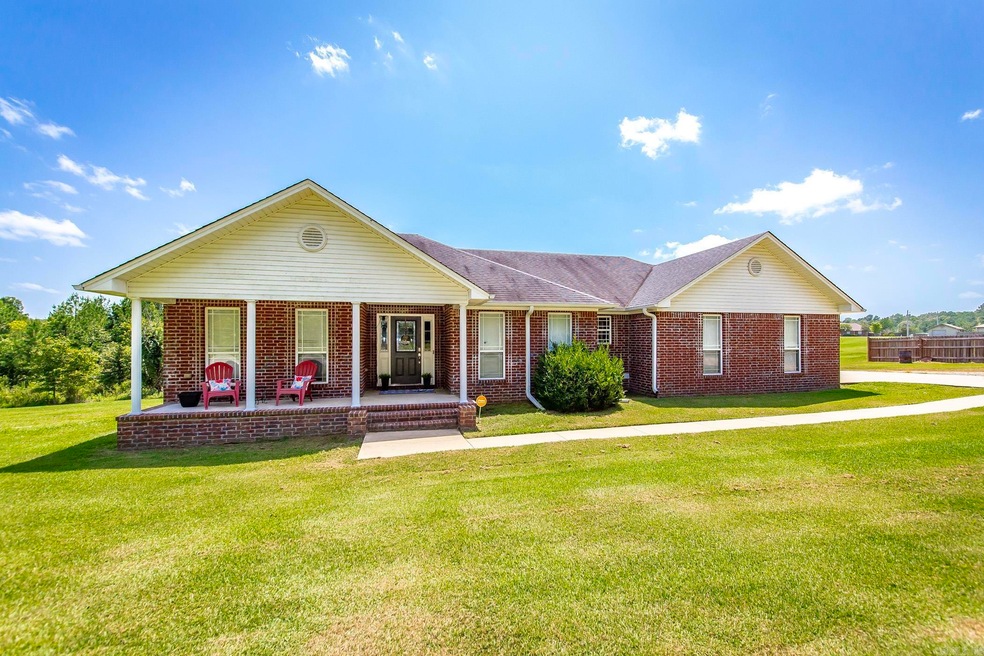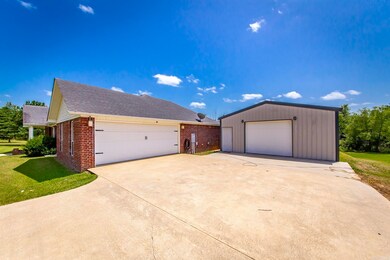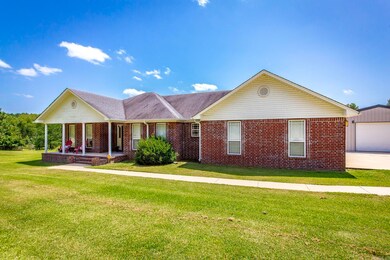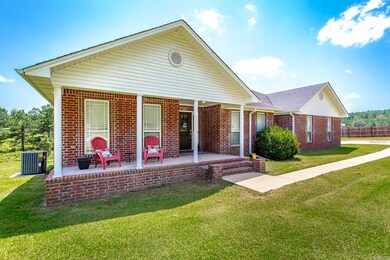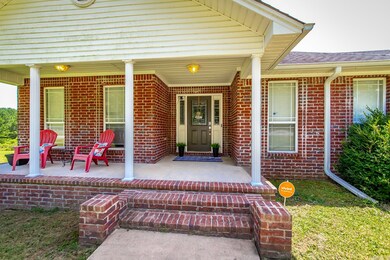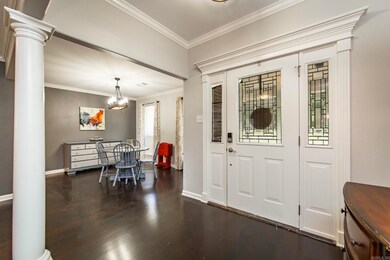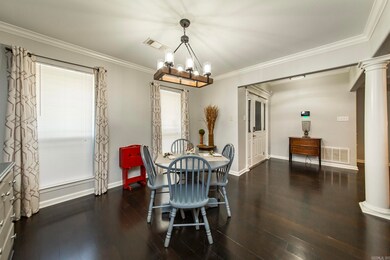
753 Grant 58 Sheridan, AR 72150
Highlights
- Deck
- Whirlpool Bathtub
- Porch
- Traditional Architecture
- Formal Dining Room
- Eat-In Kitchen
About This Home
As of August 2024If you are looking for a home on over 3 acres with a shop, NEW HVAC, NEW hot water heater, just minutes from downtown Little Rock, then look no further! As you step onto the welcoming front porch and enter the home you will find a double tier tray ceiling complete with LED accentuating lighting in the living room as well as a wood burning fireplace. You also will find a separate dining room that enters into the kitchen and eating space, laundry, and two additional bedrooms with bath. On the left side of the house sits the master suite complete with additional tray ceiling, double vanity spaces, private water closet, walk in closet, jetted bathtub, and separate shower. Going back into the main living area you will find access to the large covered patio with additional deck space overlooking the beautiful and serene land. You will also find the 24x30 workshop complete with built-ins! The Seller also installed new gutters, downspouts, garage door springs, and dishwasher! For more information contact the listing agent and schedule your showing today!
Home Details
Home Type
- Single Family
Est. Annual Taxes
- $1,438
Year Built
- Built in 2007
Lot Details
- 3.28 Acre Lot
- Partially Fenced Property
- Level Lot
Home Design
- Traditional Architecture
- Brick Exterior Construction
- Slab Foundation
- Composition Roof
Interior Spaces
- 1,733 Sq Ft Home
- 1-Story Property
- Ceiling Fan
- Wood Burning Fireplace
- Window Treatments
- Formal Dining Room
Kitchen
- Eat-In Kitchen
- Breakfast Bar
- Electric Range
- Stove
- Microwave
- Dishwasher
- Disposal
Flooring
- Laminate
- Stone
Bedrooms and Bathrooms
- 3 Bedrooms
- Walk-In Closet
- 2 Full Bathrooms
- Whirlpool Bathtub
- Walk-in Shower
Laundry
- Laundry Room
- Washer Hookup
Home Security
- Home Security System
- Fire and Smoke Detector
Parking
- 2 Car Garage
- Automatic Garage Door Opener
Outdoor Features
- Deck
- Patio
- Porch
Utilities
- Central Heating and Cooling System
- Electric Water Heater
- Septic System
Community Details
- Video Patrol
Map
Home Values in the Area
Average Home Value in this Area
Property History
| Date | Event | Price | Change | Sq Ft Price |
|---|---|---|---|---|
| 08/30/2024 08/30/24 | Sold | $295,000 | -1.3% | $170 / Sq Ft |
| 08/05/2024 08/05/24 | Pending | -- | -- | -- |
| 08/01/2024 08/01/24 | For Sale | $299,000 | +66.2% | $173 / Sq Ft |
| 10/01/2019 10/01/19 | Pending | -- | -- | -- |
| 09/25/2019 09/25/19 | Sold | $179,900 | -2.7% | $104 / Sq Ft |
| 09/15/2019 09/15/19 | For Sale | $184,900 | +60.8% | $107 / Sq Ft |
| 04/30/2015 04/30/15 | Sold | $115,000 | -20.7% | $67 / Sq Ft |
| 03/31/2015 03/31/15 | Pending | -- | -- | -- |
| 12/16/2014 12/16/14 | For Sale | $145,000 | -- | $84 / Sq Ft |
Tax History
| Year | Tax Paid | Tax Assessment Tax Assessment Total Assessment is a certain percentage of the fair market value that is determined by local assessors to be the total taxable value of land and additions on the property. | Land | Improvement |
|---|---|---|---|---|
| 2024 | $1,788 | $43,490 | $6,100 | $37,390 |
| 2023 | $1,438 | $43,490 | $6,100 | $37,390 |
| 2022 | $1,410 | $43,490 | $6,100 | $37,390 |
| 2021 | $1,332 | $43,490 | $6,100 | $37,390 |
| 2020 | $1,254 | $34,540 | $5,600 | $28,940 |
| 2019 | $1,254 | $34,540 | $5,600 | $28,940 |
| 2018 | $1,106 | $30,690 | $5,600 | $25,090 |
| 2017 | $1,106 | $30,690 | $5,600 | $25,090 |
| 2015 | -- | $29,560 | $5,600 | $23,960 |
| 2014 | -- | $0 | $0 | $0 |
| 2012 | -- | $29,560 | $5,600 | $23,960 |
Mortgage History
| Date | Status | Loan Amount | Loan Type |
|---|---|---|---|
| Open | $240,130 | FHA | |
| Previous Owner | $181,717 | Stand Alone Refi Refinance Of Original Loan | |
| Previous Owner | $117,346 | New Conventional | |
| Previous Owner | $162,450 | FHA | |
| Previous Owner | $132,000 | New Conventional |
Deed History
| Date | Type | Sale Price | Title Company |
|---|---|---|---|
| Warranty Deed | $295,000 | Lenders Title | |
| Warranty Deed | $185,000 | West Little Rock Title Co | |
| Warranty Deed | $179,900 | -- | |
| Deed | -- | -- | |
| Deed | -- | -- | |
| Warranty Deed | $171,666 | Stewart Title Of Arkansas | |
| Quit Claim Deed | -- | None Available |
Similar Homes in Sheridan, AR
Source: Cooperative Arkansas REALTORS® MLS
MLS Number: 24027740
APN: 592-00002-000
- 1153 Grant 53
- 476 Delta Cir
- 1135 Delta Cir
- 10585 Highway 167 N
- LOT #2 Grant 55
- LOT #3 Grant 55
- LOT #8 Grant 55
- LOT #7 Grant 55
- LOT #5 Grant 55
- LOT #4 Grant 55
- LOT #1 Grant 55
- 365 Alex Loop
- 637 Alex Loop
- LOT 18 Grant 58
- LOT 17 Grant 58
- LOT 16 Grant 58
- LOT 15 Grant 58
- LOT 14 Grant 58
- LOT 13 Grant 58
- LOT 12 Grant 58
