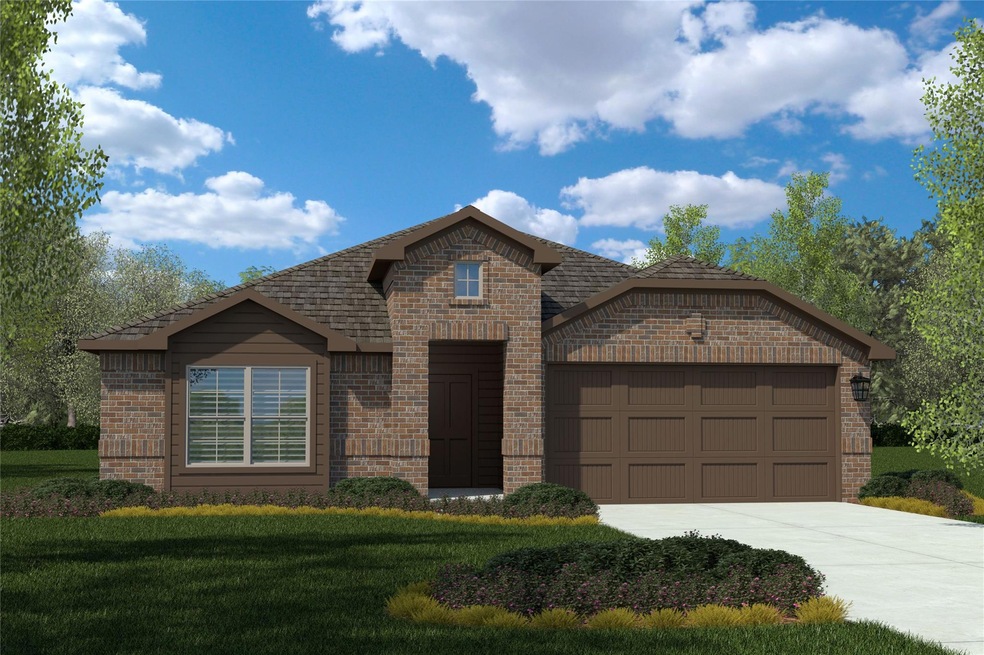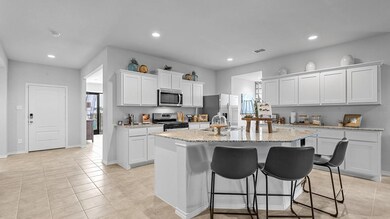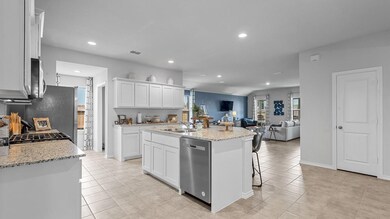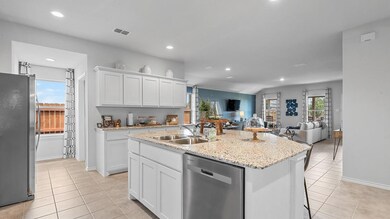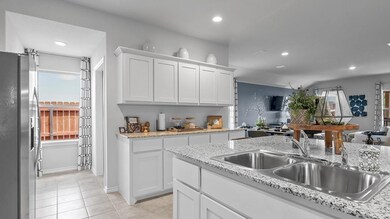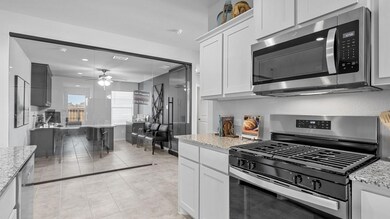
753 High Summit Trail Fort Worth, TX 76131
Watersbend NeighborhoodHighlights
- New Construction
- Traditional Architecture
- Community Pool
- Open Floorplan
- Granite Countertops
- Covered Patio or Porch
About This Home
As of December 2024GORGEOUS NEW D.R. HORTON HOME in the FABULOUS MASTER PLANNED COMMUNITY OF WATERSBEND in NORTH FORT WORTH!! Fabulous Single Story open concept 4 BEDROOM Kingston floorplan-Elevation C, with an estimated December completion. Spacious Living and Dining opening to large Chef's Kitchen with Granite Countertops, Island, SS Appliances, electric Range and W-I Pantry. Split Bedroom arrangement with luxurious main Bedroom at rear of the home with oversized shower and W-I Closet. Cultured marble vanities in both full Baths. Designer Pkg including extended tiled Entry, Halls, Wet areas, plus Home is Connected Smart Home Technology. Large 6 ft privacy Fenced backyard, covered back Patio, Sprinkler System, Landscaping Pkg and more! Residents get to use the Resort style Pool with four Swim Lanes, two Water Slides, Children's Splash area and Softball Field on the 4.5 acre Amenity Center. Short commute to Schools, Shopping, I-35W, 287 and I-820 all helping to get around the DFW Metroplex.
Last Agent to Sell the Property
Century 21 Mike Bowman, Inc. Brokerage Phone: 817-354-7653 License #0353405 Listed on: 08/15/2024

Home Details
Home Type
- Single Family
Est. Annual Taxes
- $1,104
Year Built
- Built in 2024 | New Construction
Lot Details
- 7,684 Sq Ft Lot
- Lot Dimensions are 60 x 127
- Wood Fence
- Landscaped
- Interior Lot
- Sprinkler System
- Few Trees
- Back Yard
HOA Fees
- $34 Monthly HOA Fees
Parking
- 2-Car Garage with one garage door
- Front Facing Garage
Home Design
- Traditional Architecture
- Brick Exterior Construction
- Slab Foundation
- Frame Construction
- Composition Roof
Interior Spaces
- 2,083 Sq Ft Home
- 1-Story Property
- Open Floorplan
- Decorative Lighting
Kitchen
- Eat-In Kitchen
- Electric Range
- Microwave
- Dishwasher
- Kitchen Island
- Granite Countertops
- Disposal
Flooring
- Carpet
- Ceramic Tile
Bedrooms and Bathrooms
- 4 Bedrooms
- 2 Full Bathrooms
Laundry
- Laundry in Utility Room
- Full Size Washer or Dryer
- Washer and Electric Dryer Hookup
Home Security
- Smart Home
- Fire and Smoke Detector
Outdoor Features
- Covered Patio or Porch
Schools
- Comanche Springs Elementary School
- Prairie Vista Middle School
- Saginaw High School
Utilities
- Central Heating and Cooling System
- Heat Pump System
- Vented Exhaust Fan
- Underground Utilities
- Electric Water Heater
- High Speed Internet
- Phone Available
- Cable TV Available
Listing and Financial Details
- Legal Lot and Block 4 / 9
- Assessor Parcel Number 42414065
Community Details
Overview
- Association fees include full use of facilities, management fees
- Insight HOA, Phone Number (214) 494-6002
- Watersbend Subdivision
- Mandatory home owners association
Amenities
- Community Mailbox
Recreation
- Community Playground
- Community Pool
Ownership History
Purchase Details
Home Financials for this Owner
Home Financials are based on the most recent Mortgage that was taken out on this home.Similar Homes in the area
Home Values in the Area
Average Home Value in this Area
Purchase History
| Date | Type | Sale Price | Title Company |
|---|---|---|---|
| Deed | -- | Dhi Title - Forth Worth | |
| Deed | -- | Dhi Title - Forth Worth |
Mortgage History
| Date | Status | Loan Amount | Loan Type |
|---|---|---|---|
| Open | $328,181 | FHA | |
| Closed | $328,181 | FHA |
Property History
| Date | Event | Price | Change | Sq Ft Price |
|---|---|---|---|---|
| 12/20/2024 12/20/24 | Sold | -- | -- | -- |
| 10/16/2024 10/16/24 | Pending | -- | -- | -- |
| 08/15/2024 08/15/24 | For Sale | $366,990 | -- | $176 / Sq Ft |
Tax History Compared to Growth
Tax History
| Year | Tax Paid | Tax Assessment Tax Assessment Total Assessment is a certain percentage of the fair market value that is determined by local assessors to be the total taxable value of land and additions on the property. | Land | Improvement |
|---|---|---|---|---|
| 2024 | $1,104 | $45,500 | $45,500 | -- |
| 2023 | $1,114 | $45,500 | $45,500 | $0 |
| 2022 | $1,252 | $45,500 | $45,500 | $0 |
| 2021 | $1,302 | $45,500 | $45,500 | $0 |
| 2020 | $1,312 | $45,500 | $45,500 | $0 |
| 2019 | $1,414 | $48,100 | $48,100 | $0 |
Agents Affiliated with this Home
-
Steve Kahn

Seller's Agent in 2024
Steve Kahn
Century 21 Mike Bowman, Inc.
(817) 946-8906
219 in this area
4,458 Total Sales
-
Karyme Morales Adame
K
Buyer's Agent in 2024
Karyme Morales Adame
LPT Realty, LLC
(817) 522-1602
1 in this area
12 Total Sales
Map
Source: North Texas Real Estate Information Systems (NTREIS)
MLS Number: 20704166
APN: 42414065
- 769 Beebrush Dr
- 701 Blacktail Dr
- 632 Blacktail Dr
- 9417 Fox Hill Dr
- 533 Crown Oaks Dr
- 8913 Boulder Oak Blvd
- 400 Prairie Clover Trail
- 9600 Fox Hill Dr
- 421 Houndstooth Dr
- 405 Houndstooth Dr
- 628 Destin Dr
- 836 Jetliner Ave
- 616 Destin Dr
- 828 Jetliner Ave
- 413 Foxhunter St
- 9213 High Stirrup Ln
- 8751 Wagley Robertson Rd
- 932 Propeller Pkwy
- 328 Foxhunter St
- 917 Rocket Plane Dr
