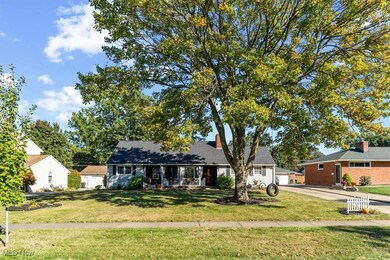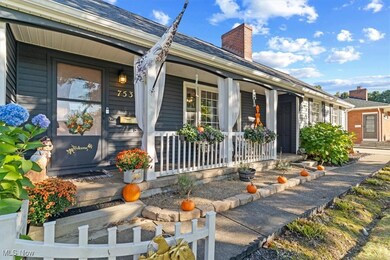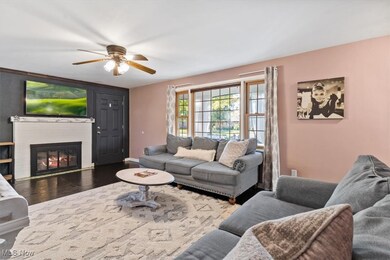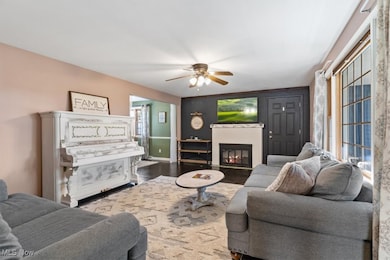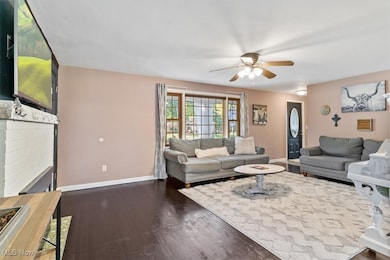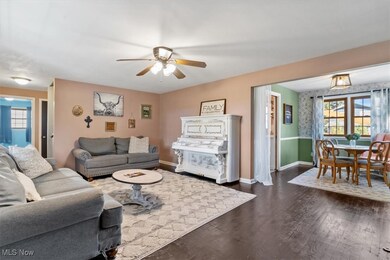753 Highland Ave Wadsworth, OH 44281
Estimated payment $1,920/month
Highlights
- Cape Cod Architecture
- 1 Fireplace
- 2 Car Attached Garage
- Central Intermediate School Rated A-
- No HOA
- Forced Air Heating and Cooling System
About This Home
Welcome to 753 Highland Avenue in beautiful Wadsworth! This charming 4-bedroom, 2-bath Cape has been thoughtfully updated while maintaining its classic character. Step inside to find hardwood floors that flow throughout both levels, a cozy living room with a gas fireplace, and a bright eat-in kitchen California open shelving, a pantry, and a stylish glass tile backsplash. The spacious family room, accented with warm wood-beamed ceilings, opens to the backyard—perfect for relaxing or entertaining. The main level offers two bedrooms and a modern full bath with a walk-in shower, while the upper level includes two additional bedrooms, generous closet space, and a second full bathroom. The basement has been professionally waterproofed and provides great storage or the potential for future finishing. Major updates include a newer roof, furnace, hot water tank, electrical, insulation, sump pump, and HVAC (all completed in 2019), plus a brand-new garage door and opener added in 2025. Outside you'll find a beautiful patio overlooking the well-maintained yard on a 0.27-acre lot, complete with a storage shed and an attached two-car garage. Located in the desirable Wadsworth City School District and close to parks, shopping, and major highways, this home offers the perfect blend of comfort, convenience, and timeless appeal.
Listing Agent
RE/MAX Edge Realty Brokerage Email: adamcolemanrealtor@gmail.com, 330-310-9489 License #2018003931 Listed on: 10/10/2025

Home Details
Home Type
- Single Family
Est. Annual Taxes
- $3,472
Year Built
- Built in 1958
Lot Details
- 0.28 Acre Lot
- Wood Fence
- Back Yard Fenced
Parking
- 2 Car Attached Garage
- Garage Door Opener
- Driveway
Home Design
- Cape Cod Architecture
- Fiberglass Roof
- Asphalt Roof
- Vinyl Siding
Interior Spaces
- 1,888 Sq Ft Home
- 2-Story Property
- 1 Fireplace
- Unfinished Basement
Bedrooms and Bathrooms
- 4 Bedrooms | 2 Main Level Bedrooms
- 2 Full Bathrooms
Utilities
- Forced Air Heating and Cooling System
- Heating System Uses Gas
Community Details
- No Home Owners Association
- Wasdsworth City Subdivision
Listing and Financial Details
- Assessor Parcel Number 040-20B-06-080
Map
Home Values in the Area
Average Home Value in this Area
Tax History
| Year | Tax Paid | Tax Assessment Tax Assessment Total Assessment is a certain percentage of the fair market value that is determined by local assessors to be the total taxable value of land and additions on the property. | Land | Improvement |
|---|---|---|---|---|
| 2024 | $3,472 | $78,840 | $19,250 | $59,590 |
| 2023 | $3,472 | $78,840 | $19,250 | $59,590 |
| 2022 | $3,472 | $78,840 | $19,250 | $59,590 |
| 2021 | $3,291 | $63,070 | $15,400 | $47,670 |
| 2020 | $2,900 | $63,070 | $15,400 | $47,670 |
| 2019 | $2,904 | $63,070 | $15,400 | $47,670 |
| 2018 | $2,369 | $48,210 | $16,510 | $31,700 |
| 2017 | $2,369 | $48,210 | $16,510 | $31,700 |
| 2016 | $2,408 | $48,210 | $16,510 | $31,700 |
| 2015 | $2,382 | $45,480 | $15,580 | $29,900 |
| 2014 | $2,422 | $45,480 | $15,580 | $29,900 |
| 2013 | $2,309 | $43,310 | $14,830 | $28,480 |
Property History
| Date | Event | Price | List to Sale | Price per Sq Ft | Prior Sale |
|---|---|---|---|---|---|
| 10/18/2025 10/18/25 | Pending | -- | -- | -- | |
| 10/10/2025 10/10/25 | For Sale | $309,900 | +67.6% | $164 / Sq Ft | |
| 05/11/2018 05/11/18 | Sold | $184,900 | 0.0% | $85 / Sq Ft | View Prior Sale |
| 04/03/2018 04/03/18 | Pending | -- | -- | -- | |
| 03/28/2018 03/28/18 | For Sale | $184,900 | +22.5% | $85 / Sq Ft | |
| 07/15/2014 07/15/14 | Sold | $151,000 | -5.0% | $70 / Sq Ft | View Prior Sale |
| 05/20/2014 05/20/14 | Pending | -- | -- | -- | |
| 04/04/2014 04/04/14 | For Sale | $159,000 | -- | $73 / Sq Ft |
Purchase History
| Date | Type | Sale Price | Title Company |
|---|---|---|---|
| Fiduciary Deed | $184,900 | None Available | |
| Interfamily Deed Transfer | -- | None Available | |
| Warranty Deed | $151,000 | First American Title Akron | |
| Survivorship Deed | $165,000 | -- |
Mortgage History
| Date | Status | Loan Amount | Loan Type |
|---|---|---|---|
| Open | $157,150 | New Conventional | |
| Previous Owner | $143,450 | Adjustable Rate Mortgage/ARM | |
| Previous Owner | $132,000 | Fannie Mae Freddie Mac | |
| Closed | $33,000 | No Value Available |
Source: MLS Now
MLS Number: 5163768
APN: 040-20B-06-080
- 620 Woodland Ave
- 223 Park Place Dr
- 231 Deepwood Dr
- 420 Woodland Ave
- 271 Park Place Dr Unit 83
- 668 Sally Cir Unit 45
- 138 Bay Hill Dr
- 117 Barkwood Dr
- 105 Barkwood Dr Unit 1
- 140 W North St
- 1315 Fieldcrest Dr Unit 90
- 385 Stratford Ave
- 684 Akron Rd
- 1272 State Rd
- 406 Ivanhoe Ave
- 0 Rosalind Ave
- 178 Fairlawn Ave
- 320 High Point Dr
- 200 Baird Ave
- 264 Windfall Ln

