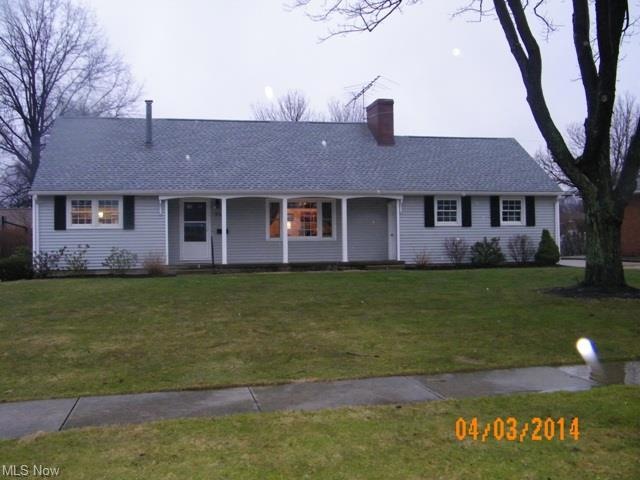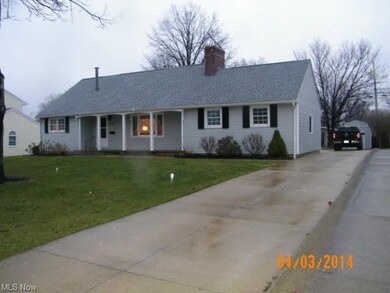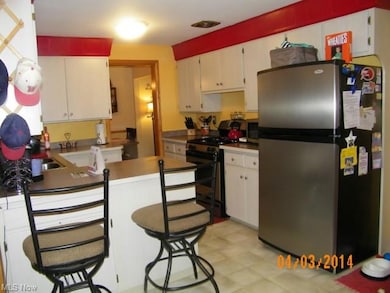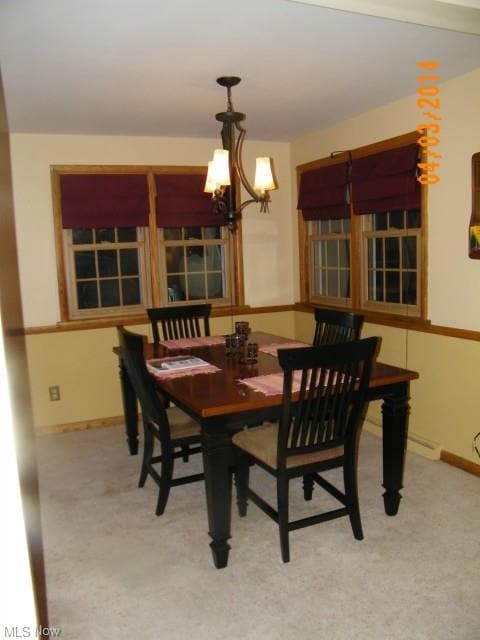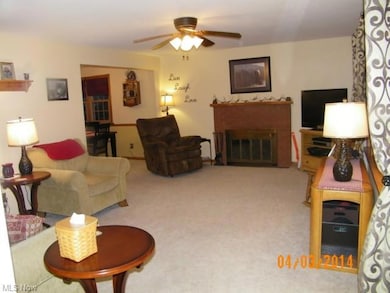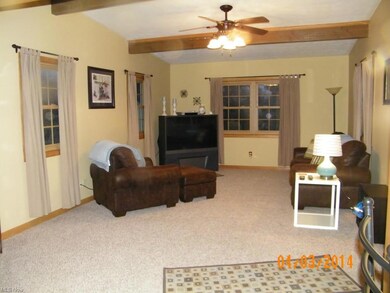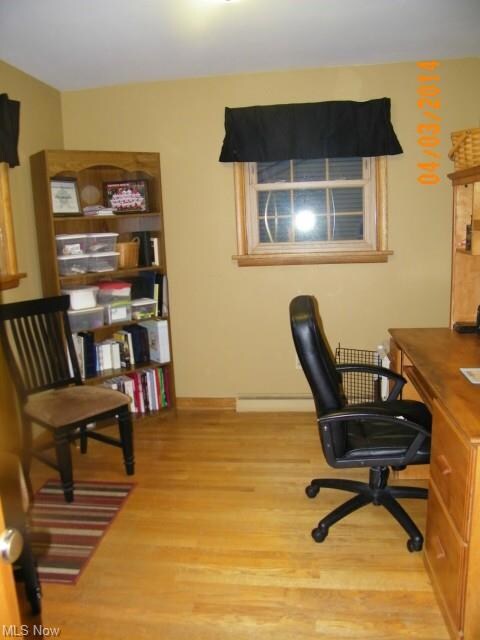
753 Highland Ave Wadsworth, OH 44281
Highlights
- Cape Cod Architecture
- Deck
- Forced Air Heating and Cooling System
- Central Intermediate School Rated A-
- 2 Car Attached Garage
About This Home
As of May 2018Fantastic 4 bedroom in one of Wadsworth’s most desirable neighborhoods! Beautiful eat-in kitchen, formal dining room, living room with gas fireplace that can easily be converted back to wood-burning and a fabulous family room with giant flat-screen TV that can stay! Enjoy outdoor entertaining on the large deck over-looking your yard. Two-car attached, rear-facing garage and a new storage shed. This home is immaculate and very tastefully decorated – move right in and call it home! Don’t miss this one – it’s not going to last! Includes HSA 1 Year Home Warranty!
Last Agent to Sell the Property
Keller Williams Chervenic Rlty License #2007002491 Listed on: 04/04/2014

Last Buyer's Agent
Karen Wilson
Deleted Agent License #376564
Home Details
Home Type
- Single Family
Est. Annual Taxes
- $2,068
Year Built
- Built in 1958
Lot Details
- 0.27 Acre Lot
- Lot Dimensions are 80x150
Home Design
- Cape Cod Architecture
- Asphalt Roof
Interior Spaces
- 2,168 Sq Ft Home
- 1.5-Story Property
- Basement Fills Entire Space Under The House
Kitchen
- Built-In Oven
- Range
Bedrooms and Bathrooms
- 4 Bedrooms
Laundry
- Dryer
- Washer
Parking
- 2 Car Attached Garage
- Garage Door Opener
Outdoor Features
- Deck
Utilities
- Forced Air Heating and Cooling System
- Heating System Uses Gas
Listing and Financial Details
- Assessor Parcel Number 40-20B-06-080
Ownership History
Purchase Details
Home Financials for this Owner
Home Financials are based on the most recent Mortgage that was taken out on this home.Purchase Details
Purchase Details
Home Financials for this Owner
Home Financials are based on the most recent Mortgage that was taken out on this home.Purchase Details
Home Financials for this Owner
Home Financials are based on the most recent Mortgage that was taken out on this home.Similar Homes in Wadsworth, OH
Home Values in the Area
Average Home Value in this Area
Purchase History
| Date | Type | Sale Price | Title Company |
|---|---|---|---|
| Fiduciary Deed | $184,900 | None Available | |
| Interfamily Deed Transfer | -- | None Available | |
| Warranty Deed | $151,000 | First American Title Akron | |
| Survivorship Deed | $165,000 | -- |
Mortgage History
| Date | Status | Loan Amount | Loan Type |
|---|---|---|---|
| Open | $34,150 | Unknown | |
| Closed | $25,007 | Unknown | |
| Open | $157,150 | New Conventional | |
| Previous Owner | $143,450 | Adjustable Rate Mortgage/ARM | |
| Previous Owner | $154,950 | VA | |
| Previous Owner | $33,000 | Unknown | |
| Previous Owner | $132,000 | Fannie Mae Freddie Mac | |
| Closed | $33,000 | No Value Available |
Property History
| Date | Event | Price | Change | Sq Ft Price |
|---|---|---|---|---|
| 05/11/2018 05/11/18 | Sold | $184,900 | 0.0% | $85 / Sq Ft |
| 04/03/2018 04/03/18 | Pending | -- | -- | -- |
| 03/28/2018 03/28/18 | For Sale | $184,900 | +22.5% | $85 / Sq Ft |
| 07/15/2014 07/15/14 | Sold | $151,000 | -5.0% | $70 / Sq Ft |
| 05/20/2014 05/20/14 | Pending | -- | -- | -- |
| 04/04/2014 04/04/14 | For Sale | $159,000 | -- | $73 / Sq Ft |
Tax History Compared to Growth
Tax History
| Year | Tax Paid | Tax Assessment Tax Assessment Total Assessment is a certain percentage of the fair market value that is determined by local assessors to be the total taxable value of land and additions on the property. | Land | Improvement |
|---|---|---|---|---|
| 2024 | $3,472 | $78,840 | $19,250 | $59,590 |
| 2023 | $3,472 | $78,840 | $19,250 | $59,590 |
| 2022 | $3,472 | $78,840 | $19,250 | $59,590 |
| 2021 | $3,291 | $63,070 | $15,400 | $47,670 |
| 2020 | $2,900 | $63,070 | $15,400 | $47,670 |
| 2019 | $2,904 | $63,070 | $15,400 | $47,670 |
| 2018 | $2,369 | $48,210 | $16,510 | $31,700 |
| 2017 | $2,369 | $48,210 | $16,510 | $31,700 |
| 2016 | $2,408 | $48,210 | $16,510 | $31,700 |
| 2015 | $2,382 | $45,480 | $15,580 | $29,900 |
| 2014 | $2,422 | $45,480 | $15,580 | $29,900 |
| 2013 | $2,309 | $43,310 | $14,830 | $28,480 |
Agents Affiliated with this Home
-
Barbara Lesure

Seller's Agent in 2018
Barbara Lesure
Howard Hanna
(330) 310-5330
108 Total Sales
-
James Parsons
J
Buyer's Agent in 2018
James Parsons
HomeSmart Real Estate Momentum LLC
(440) 231-2122
75 Total Sales
-
Tamela Reiss

Seller's Agent in 2014
Tamela Reiss
Keller Williams Chervenic Rlty
(330) 338-6293
21 Total Sales
-
Sandy Chrisant

Seller Co-Listing Agent in 2014
Sandy Chrisant
Keller Williams Chervenic Rlty
(330) 472-1706
326 Total Sales
-
K
Buyer's Agent in 2014
Karen Wilson
Deleted Agent
Map
Source: MLS Now
MLS Number: 3605631
APN: 040-20B-06-080
- 166 Hall Dr
- 868 Eastview Ave
- 808 Doty Dr Unit 27
- 159 W Good Ave
- 438 Shannon Dr
- 190 Park Place Dr Unit 23
- 241 W Good Ave
- 251 Park Place Dr
- 201 Deepwood Dr Unit 201
- 187 Franks Ave
- 206 Blackstone Cir
- 204 Blackstone Cir
- 608 Leeds Gate Ln
- 608 & 590 Leeds Gate Ln
- 590 Leeds Gate Ln
- 307 Great Oaks Trail
- 153 Tolbert St
- 105 Barkwood Dr
- 1042 Reedy Dr
- 608 Red Rock Dr
