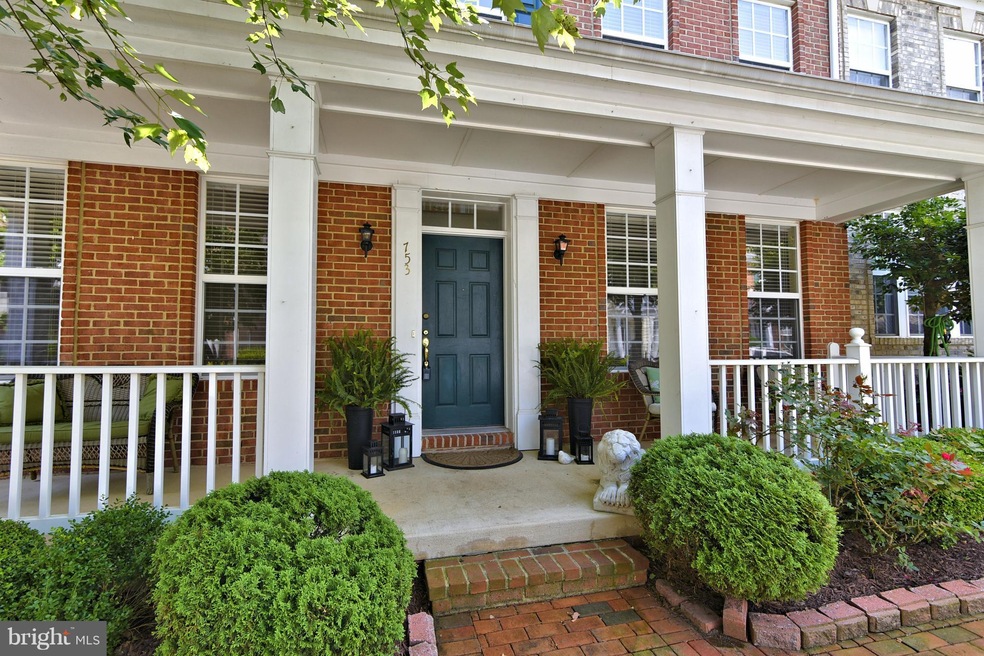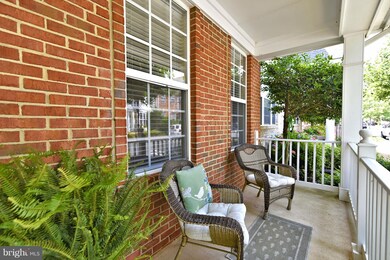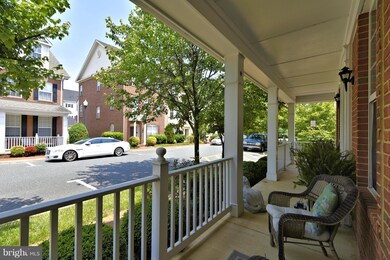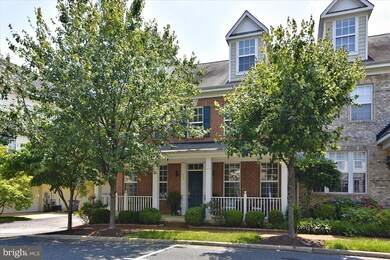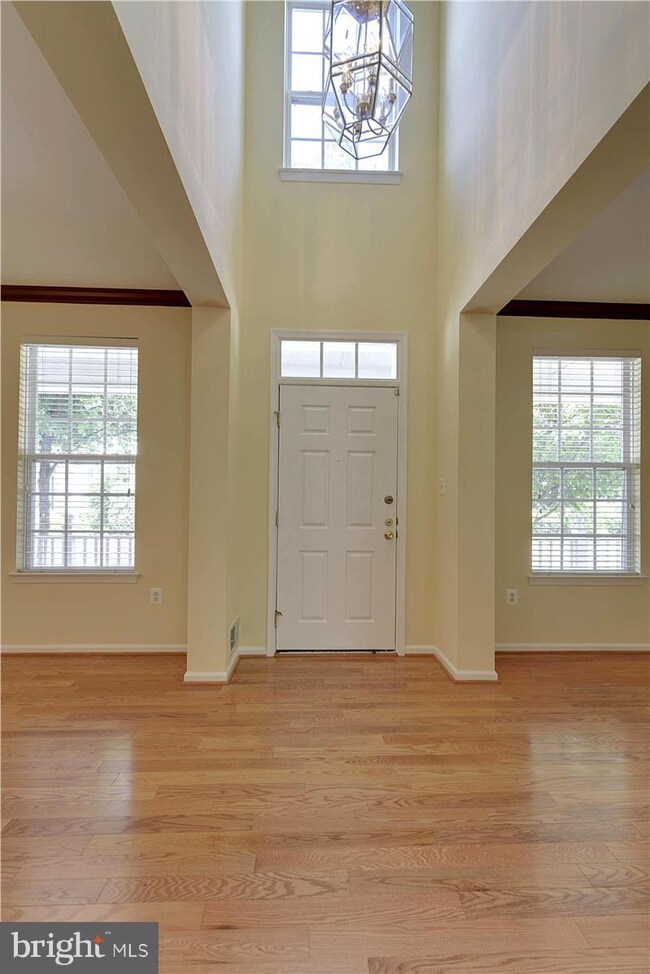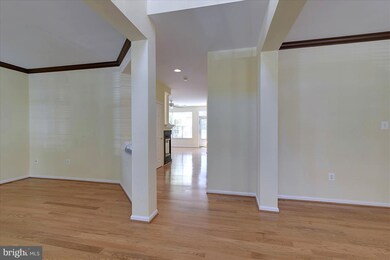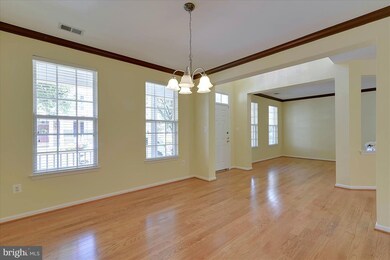
753 Monument Ave Woodbridge, VA 22191
Belmont Bay NeighborhoodEstimated Value: $770,000 - $814,000
Highlights
- 5 Dock Slips
- Home fronts navigable water
- Colonial Architecture
- Pier
- Open Floorplan
- Stream or River on Lot
About This Home
As of September 2018LIVE WHERE YOU PLAY in Belmont Bay! Gorgeous end unit Maybeck model with lots of space! 3 family rooms, SS appliances, granite, HW floors on main level, Laundry on BR level, gas FP, new carpet, fresh paint, and more! Relaxing & shaded front porch on one of the most desirable streets in BB. Back patio and 2 car garage. Stroll to waterfront, VRE, convenience store, Paddlers club, tennis & pool.
Last Agent to Sell the Property
Long & Foster Real Estate, Inc. Listed on: 06/09/2018

Townhouse Details
Home Type
- Townhome
Est. Annual Taxes
- $6,535
Year Built
- Built in 2002
Lot Details
- 2,618 Sq Ft Lot
- Home fronts navigable water
- 1 Common Wall
- Cul-De-Sac
- Landscaped
- Extensive Hardscape
- Property is in very good condition
HOA Fees
- $79 Monthly HOA Fees
Parking
- 2 Car Attached Garage
- Garage Door Opener
- On-Street Parking
Home Design
- Colonial Architecture
- Brick Exterior Construction
- Concrete Perimeter Foundation
Interior Spaces
- 3,348 Sq Ft Home
- Property has 3 Levels
- Open Floorplan
- Crown Molding
- Ceiling Fan
- Fireplace Mantel
- Vinyl Clad Windows
- Window Treatments
- Window Screens
- Sliding Doors
- Six Panel Doors
- Entrance Foyer
- Family Room Off Kitchen
- Family Room on Second Floor
- Living Room
- Dining Room
- Loft
- Wood Flooring
Kitchen
- Breakfast Area or Nook
- Gas Oven or Range
- Self-Cleaning Oven
- Stove
- Microwave
- Dishwasher
- Kitchen Island
- Upgraded Countertops
- Disposal
Bedrooms and Bathrooms
- 4 Bedrooms
- En-Suite Primary Bedroom
- En-Suite Bathroom
- 3.5 Bathrooms
Laundry
- Laundry Room
- Dryer
- Washer
Home Security
Outdoor Features
- Pier
- Canoe or Kayak Water Access
- River Nearby
- Waterski or Wakeboard
- Sail
- Available By Lease
- Physical Dock Slip Conveys
- 5 Dock Slips
- Stream or River on Lot
- 6 Powered Boats Permitted
- 6 Non-Powered Boats Permitted
- Patio
- Porch
Utilities
- Forced Air Heating and Cooling System
- Programmable Thermostat
- Natural Gas Water Heater
- Cable TV Available
Listing and Financial Details
- Tax Lot 92
- Assessor Parcel Number 206117
Community Details
Overview
- Association fees include lawn care front, lawn care side, management, pool(s), snow removal, trash
- Belmont Bay Subdivision
- The community has rules related to alterations or architectural changes, commercial vehicles not allowed
Recreation
- Tennis Courts
- Community Playground
Security
- Fire and Smoke Detector
Ownership History
Purchase Details
Home Financials for this Owner
Home Financials are based on the most recent Mortgage that was taken out on this home.Purchase Details
Home Financials for this Owner
Home Financials are based on the most recent Mortgage that was taken out on this home.Purchase Details
Home Financials for this Owner
Home Financials are based on the most recent Mortgage that was taken out on this home.Similar Homes in Woodbridge, VA
Home Values in the Area
Average Home Value in this Area
Purchase History
| Date | Buyer | Sale Price | Title Company |
|---|---|---|---|
| Adintori Ellen K | $524,900 | Kensington Vanguard Nls | |
| Lautz Christopher J | $616,675 | -- | |
| Skinner Robert | $381,881 | -- |
Mortgage History
| Date | Status | Borrower | Loan Amount |
|---|---|---|---|
| Open | Adintori Ellen K | $397,000 | |
| Closed | Adintori Ellen K | $395,000 | |
| Closed | Adintori Ellen K | $400,000 | |
| Previous Owner | Lautz Christopher J | $290,132 | |
| Previous Owner | Lautz Christopher J | $320,233 | |
| Previous Owner | Skinner Robert | $280,000 |
Property History
| Date | Event | Price | Change | Sq Ft Price |
|---|---|---|---|---|
| 09/28/2018 09/28/18 | Sold | $524,900 | 0.0% | $157 / Sq Ft |
| 08/14/2018 08/14/18 | Pending | -- | -- | -- |
| 08/01/2018 08/01/18 | Price Changed | $524,900 | -0.9% | $157 / Sq Ft |
| 07/12/2018 07/12/18 | Price Changed | $529,900 | 0.0% | $158 / Sq Ft |
| 06/09/2018 06/09/18 | For Sale | $530,000 | 0.0% | $158 / Sq Ft |
| 04/08/2017 04/08/17 | Rented | $2,700 | 0.0% | -- |
| 04/07/2017 04/07/17 | Under Contract | -- | -- | -- |
| 02/17/2017 02/17/17 | For Rent | $2,700 | 0.0% | -- |
| 08/27/2016 08/27/16 | Rented | $2,700 | 0.0% | -- |
| 08/26/2016 08/26/16 | Under Contract | -- | -- | -- |
| 08/13/2016 08/13/16 | For Rent | $2,700 | -- | -- |
Tax History Compared to Growth
Tax History
| Year | Tax Paid | Tax Assessment Tax Assessment Total Assessment is a certain percentage of the fair market value that is determined by local assessors to be the total taxable value of land and additions on the property. | Land | Improvement |
|---|---|---|---|---|
| 2024 | $6,708 | $674,500 | $201,500 | $473,000 |
| 2023 | $6,661 | $640,200 | $190,100 | $450,100 |
| 2022 | $6,920 | $616,200 | $182,700 | $433,500 |
| 2021 | $6,872 | $566,100 | $167,600 | $398,500 |
| 2020 | $8,052 | $519,500 | $153,800 | $365,700 |
| 2019 | $7,902 | $509,800 | $150,800 | $359,000 |
| 2018 | $6,266 | $518,900 | $153,900 | $365,000 |
| 2017 | $6,318 | $515,900 | $152,300 | $363,600 |
| 2016 | $6,536 | $539,200 | $158,700 | $380,500 |
| 2015 | $5,834 | $515,200 | $151,100 | $364,100 |
| 2014 | $5,834 | $470,200 | $137,400 | $332,800 |
Agents Affiliated with this Home
-
Beth Robertson

Seller's Agent in 2018
Beth Robertson
Long & Foster
(703) 994-8217
21 in this area
77 Total Sales
-
Nancy Poe

Buyer's Agent in 2018
Nancy Poe
Samson Properties
(703) 405-0775
3 in this area
101 Total Sales
-

Seller's Agent in 2017
Ronald Smith
Samson Properties
(703) 282-2118
-
Kim Darwaza

Buyer's Agent in 2016
Kim Darwaza
RE/MAX
(703) 856-2254
71 Total Sales
Map
Source: Bright MLS
MLS Number: 1001812532
APN: 8492-43-3072
- 795 Monument Square
- 13804 Chrisswind Ave
- 525 Belmont Bay Dr
- 525 Belmont Bay Dr Unit 405
- 525 Belmont Bay Dr Unit 406
- 525 Belmont Bay Dr Unit 405/406
- 525 Belmont Bay Dr Unit 303
- 680 Watermans Dr Unit 301
- 680 Watermans Dr Unit 405
- 500 Belmont Bay Dr Unit 415
- 485 Harbor Side St
- 485 Harbor Side St Unit 405
- 485 Harbor Side St Unit 414
- 485 Harbor Side St Unit 411
- 485 Harbor Side St Unit 713
- 620 Angelfish Way
- 609 Angelfish Way
- 631 Angelfish Way
- 13755 Tides St
- 669 Angelfish Way
- 753 Monument Ave
- 755 Monument Ave
- 749 Monument Ave
- 642 Belmont Bay Dr
- 640 Belmont Bay Dr
- 648 Belmont Bay Dr
- 644 Belmont Bay Dr
- 754 Monument Ave
- 13765 Ulysses St
- 750 Monument Ave
- 13767 Ulysses St
- 652 Belmont Bay Dr
- 756 Monument Ave
- 748 Monument Ave
- 13769 Ulysses St
- 656 Belmont Bay Dr
- 746 Monument Ave
- 744 Monument Ave
- 13771 Ulysses St
- 658 Belmont Bay Dr
