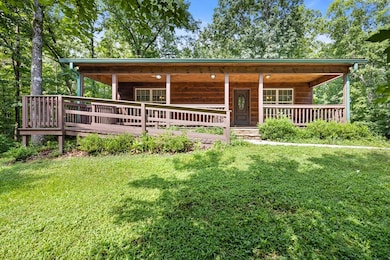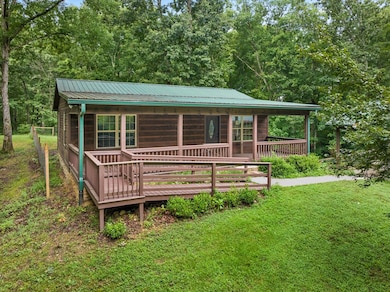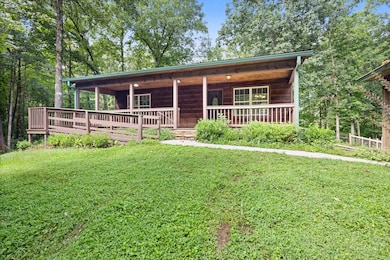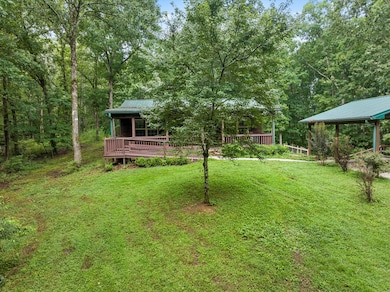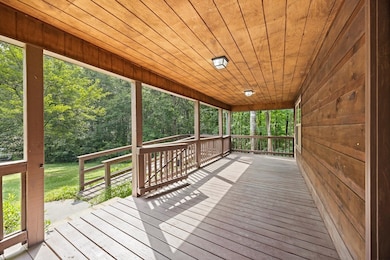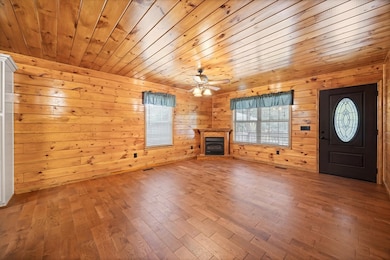
$310,000
- 3 Beds
- 2 Baths
- 1,550 Sq Ft
- 28 Westbrook Dr
- Chatsworth, GA
Back on the market at no fault of the sellers. Home has passed appraisal and inspection. Beautiful 3-bedroom, 2-bath home with a spacious open floor plan and modern finishes throughout. Features include a stylish kitchen, private primary suite, and a large 2-car garage. Located in the desirable Brookhaven subdivision. Move-in ready and built for comfort.
Ginger King Keller Williams Realty

