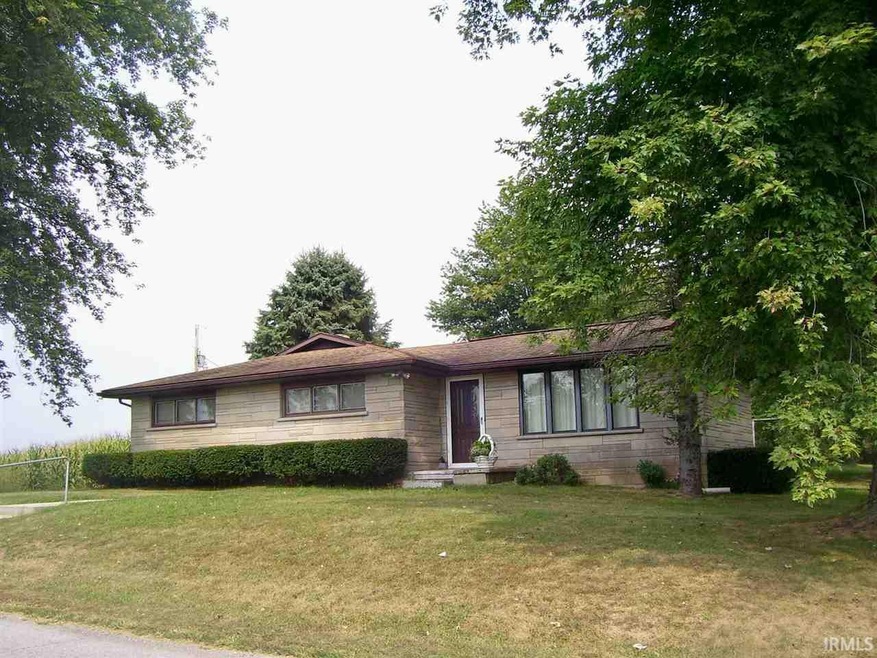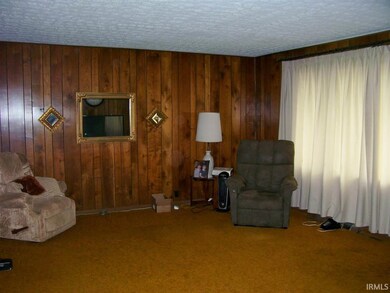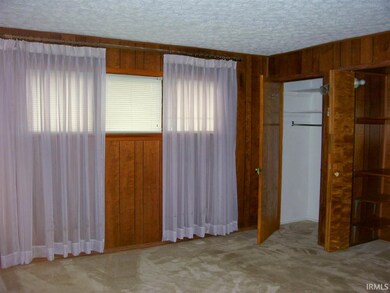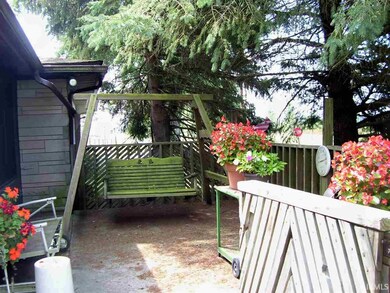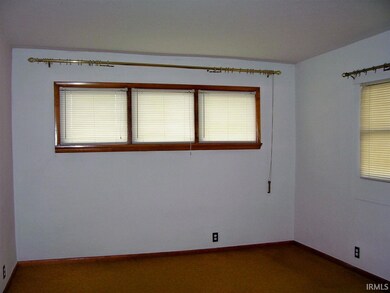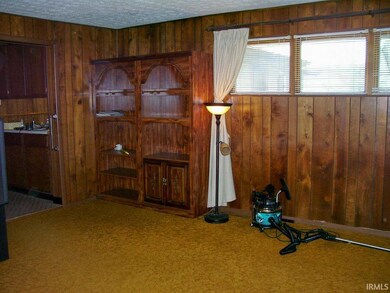
753 Parks Implement Rd Mitchell, IN 47446
Highlights
- Ranch Style House
- Built-in Bookshelves
- Forced Air Heating and Cooling System
- 2 Car Detached Garage
- Patio
- Carpet
About This Home
As of May 2016Well Shaded 1 Acre corner Tract just on outskirts of town. Classic Limestone Ranch Home features: extra large living Room w/built-in bookshelves and large picture window w/nice country view, Eat-in Kitchen w/appliances and abundance of cabinet space, 3 Bedrooms and 2 Baths. Laundry room complete with washer & dryer. Private enclosed sunroom. Side & back Patios w/privacy fence. 2 Car Detached Garage w/door opener. Great garden spot. Immediate possession of house.
Home Details
Home Type
- Single Family
Est. Annual Taxes
- $121
Year Built
- Built in 1911
Lot Details
- 1 Acre Lot
- Lot Dimensions are 212x219
- Rural Setting
Parking
- 2 Car Detached Garage
- Garage Door Opener
- Gravel Driveway
- Off-Street Parking
Home Design
- Ranch Style House
- Shingle Roof
- Limestone
Interior Spaces
- 1,451 Sq Ft Home
- Built-in Bookshelves
- Crawl Space
- Laundry on main level
Flooring
- Carpet
- Vinyl
Bedrooms and Bathrooms
- 3 Bedrooms
- 2 Full Bathrooms
- Bathtub With Separate Shower Stall
Outdoor Features
- Patio
Schools
- Mitchell Elementary And Middle School
- Mitchell High School
Utilities
- Forced Air Heating and Cooling System
- Propane
- Private Company Owned Well
- Well
- Septic System
Listing and Financial Details
- Assessor Parcel Number 47-14-02-450-028.000-004
Map
Similar Homes in Mitchell, IN
Home Values in the Area
Average Home Value in this Area
Property History
| Date | Event | Price | Change | Sq Ft Price |
|---|---|---|---|---|
| 05/04/2016 05/04/16 | Sold | $85,500 | -13.5% | $59 / Sq Ft |
| 03/17/2016 03/17/16 | Pending | -- | -- | -- |
| 09/03/2015 09/03/15 | For Sale | $98,900 | -- | $68 / Sq Ft |
Tax History
| Year | Tax Paid | Tax Assessment Tax Assessment Total Assessment is a certain percentage of the fair market value that is determined by local assessors to be the total taxable value of land and additions on the property. | Land | Improvement |
|---|---|---|---|---|
| 2024 | $1,051 | $153,700 | $15,500 | $138,200 |
| 2023 | $1,067 | $144,600 | $15,000 | $129,600 |
| 2022 | $940 | $136,700 | $14,700 | $122,000 |
| 2021 | $879 | $119,800 | $14,300 | $105,500 |
| 2020 | $903 | $119,200 | $14,000 | $105,200 |
| 2019 | $846 | $115,100 | $13,700 | $101,400 |
| 2018 | $833 | $113,200 | $13,600 | $99,600 |
| 2017 | $800 | $112,300 | $13,300 | $99,000 |
| 2016 | $1,601 | $88,900 | $13,100 | $75,800 |
| 2014 | $118 | $87,000 | $12,500 | $74,500 |
Source: Indiana Regional MLS
MLS Number: 201543129
APN: 47-14-02-450-028.000-004
- 990 Stevens St
- 154 Indiana 60
- 455 S 9th St
- 122 Pleasant View Dr
- 40 Ramey Dr
- 424 S 8th St
- 1211 W Main St
- 809 Old 4 Points Rd
- 507 College Ave
- 503 College Ave
- 550 S 5th St
- 1120 W Oak St
- 207 S 6th St
- TBD 4 Th St
- 506 W Frank St
- 921 W Brook St
- 00 W Vine St Unit 37,38
- 1120 Maple St
- 817 W Brook St
- 604 S 2nd St
