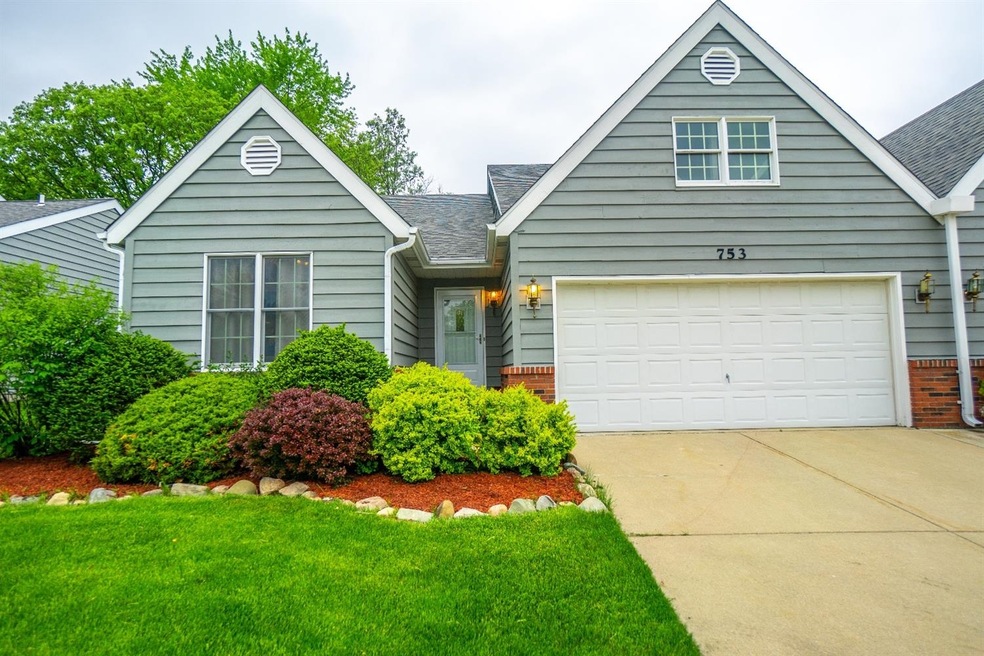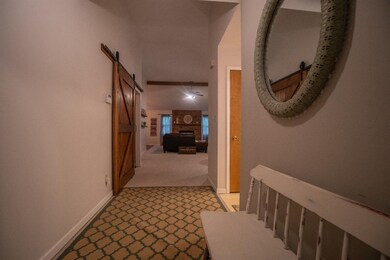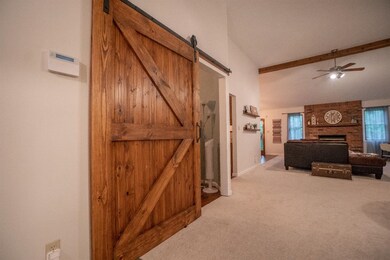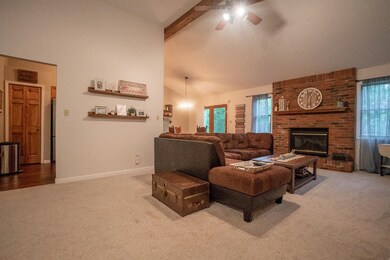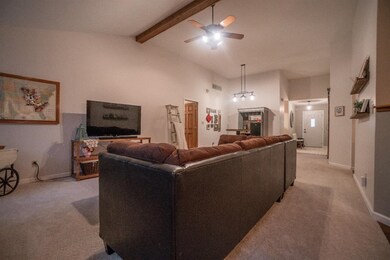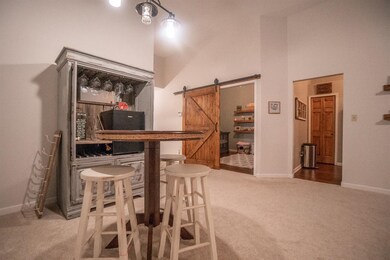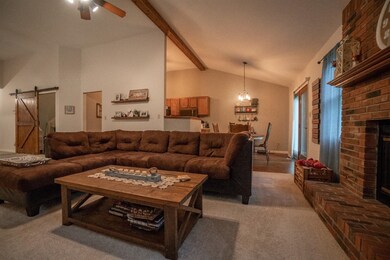
753 Rosslare Place Crown Point, IN 46307
Highlights
- Ranch Style House
- Cathedral Ceiling
- Cooling Available
- Timothy Ball Elementary School Rated A
- 2 Car Attached Garage
- Patio
About This Home
As of June 2018This beautifully updated, move-in ready RANCH style, MAINTENANCE FREE townhome has so much to offer. This home offers 3 bedrooms, 2 full bathrooms, and almost 1600 square foot of finished living space. The main living area features an open concept floor plan, tall vaulted ceilings, and a beautiful fireplace. The kitchen features new stainless steal appliances, plenty of counter/cabinet space, and a large dining area. The master suite offers plenty of room, vaulted ceilings, and a walk-in closet. The master bathroom provides a double vanity and TWO SHOWERS, one is a full tub shower, and the other is a completely remodeled stand up shower with subway tile. The main level finishes off with two more good sized bedrooms, a nice foyer, and a finished laundry room. This home also features a 2 car attached garage, and a beautiful PEACEFUL back patio surrounded by nature and NO BACKSIDE NEIGHBORS. This amazing home is completely move in ready!
Property Details
Home Type
- Multi-Family
Est. Annual Taxes
- $1,740
Year Built
- Built in 1993
Lot Details
- 2,280 Sq Ft Lot
- Lot Dimensions are 60 x 38
Parking
- 2 Car Attached Garage
- Garage Door Opener
Home Design
- Duplex
- Ranch Style House
- Brick Exterior Construction
- Cedar Siding
Interior Spaces
- 1,586 Sq Ft Home
- Cathedral Ceiling
- Living Room with Fireplace
- Dining Room
- Keeping Room with Fireplace
Kitchen
- Gas Range
- Microwave
- Dishwasher
- Disposal
Bedrooms and Bathrooms
- 3 Bedrooms
- En-Suite Primary Bedroom
- Bathroom on Main Level
- 2 Full Bathrooms
Laundry
- Laundry Room
- Laundry on main level
- Dryer
- Washer
Outdoor Features
- Patio
Utilities
- Cooling Available
- Forced Air Heating System
- Heating System Uses Natural Gas
Community Details
- Waterford Final Ph Amd Subdivision
- Net Lease
Listing and Financial Details
- Assessor Parcel Number 451606426014000042
Ownership History
Purchase Details
Home Financials for this Owner
Home Financials are based on the most recent Mortgage that was taken out on this home.Purchase Details
Home Financials for this Owner
Home Financials are based on the most recent Mortgage that was taken out on this home.Purchase Details
Map
Similar Homes in Crown Point, IN
Home Values in the Area
Average Home Value in this Area
Purchase History
| Date | Type | Sale Price | Title Company |
|---|---|---|---|
| Warranty Deed | -- | Northwest Indiana Title | |
| Special Warranty Deed | -- | None Available | |
| Sheriffs Deed | $150,000 | None Available |
Mortgage History
| Date | Status | Loan Amount | Loan Type |
|---|---|---|---|
| Previous Owner | $100,000 | New Conventional | |
| Previous Owner | $225,000 | FHA |
Property History
| Date | Event | Price | Change | Sq Ft Price |
|---|---|---|---|---|
| 06/12/2018 06/12/18 | Sold | $190,300 | 0.0% | $120 / Sq Ft |
| 06/12/2018 06/12/18 | Pending | -- | -- | -- |
| 05/18/2018 05/18/18 | For Sale | $190,300 | +52.2% | $120 / Sq Ft |
| 04/30/2015 04/30/15 | Sold | $125,000 | 0.0% | $79 / Sq Ft |
| 02/10/2015 02/10/15 | Pending | -- | -- | -- |
| 01/29/2015 01/29/15 | For Sale | $125,000 | -- | $79 / Sq Ft |
Tax History
| Year | Tax Paid | Tax Assessment Tax Assessment Total Assessment is a certain percentage of the fair market value that is determined by local assessors to be the total taxable value of land and additions on the property. | Land | Improvement |
|---|---|---|---|---|
| 2024 | $6,497 | $252,500 | $24,300 | $228,200 |
| 2023 | $2,492 | $236,400 | $24,300 | $212,100 |
| 2022 | $2,492 | $224,700 | $24,300 | $200,400 |
| 2021 | $2,234 | $202,000 | $12,200 | $189,800 |
| 2020 | $2,139 | $193,600 | $12,200 | $181,400 |
| 2019 | $2,115 | $187,500 | $12,200 | $175,300 |
| 2018 | $1,963 | $165,400 | $12,200 | $153,200 |
| 2017 | $1,740 | $150,700 | $12,200 | $138,500 |
| 2016 | $1,704 | $146,800 | $12,200 | $134,600 |
| 2014 | $1,179 | $137,200 | $12,200 | $125,000 |
| 2013 | $1,167 | $135,600 | $12,200 | $123,400 |
Source: Northwest Indiana Association of REALTORS®
MLS Number: GNR435066
APN: 45-16-06-426-014.000-042
- 2740 W 105th Ave
- 654 Harvest Ct
- 3915 W 107th Place
- 1010 Easy St Unit C
- 10831 Hendricks Place
- 805 W North St
- 11241 Oak Ridge Ct
- 800 Alderbrook Ct
- 310 Pratt St
- 7275 W 107th Ave
- 405 Hoffman St
- 10813 Lane St
- 141 Vickroy Dr
- 937 Monterrey Ct Unit B
- 10622 Baker St
- 929 Monterrey Ct Unit C
- 938 Walnut Ln
- 10508 Baker Place
- 306 Holton Ridge
- 312 Oak Cir
