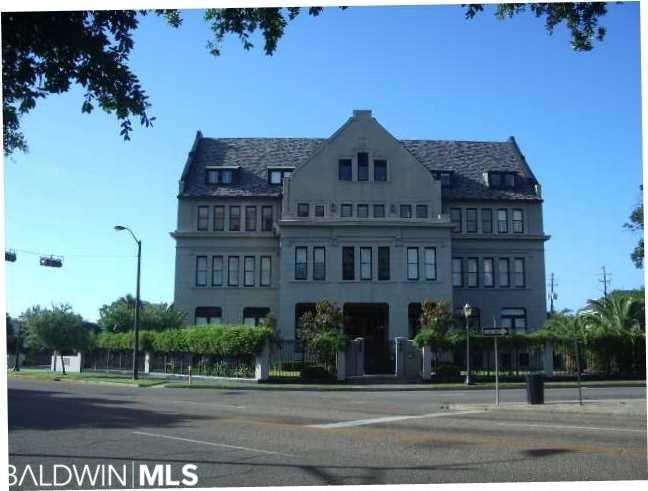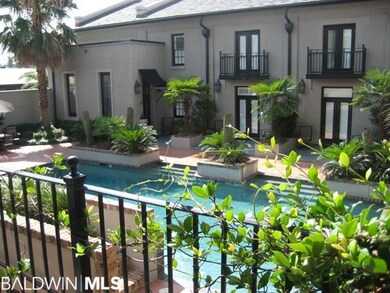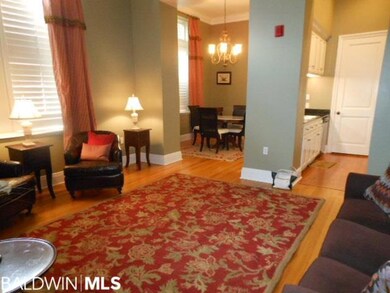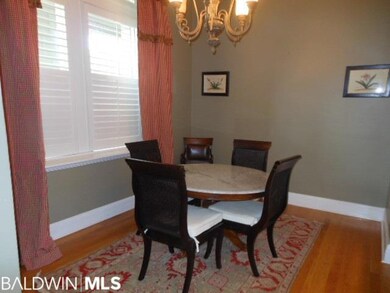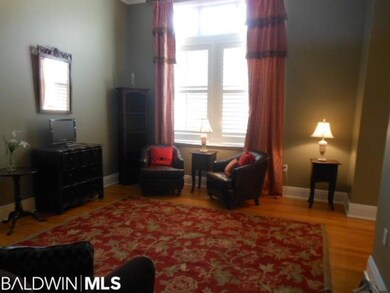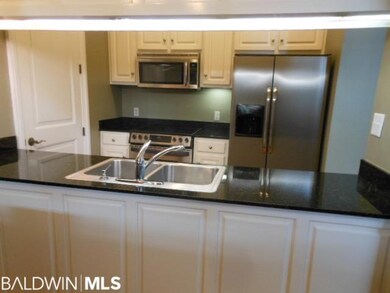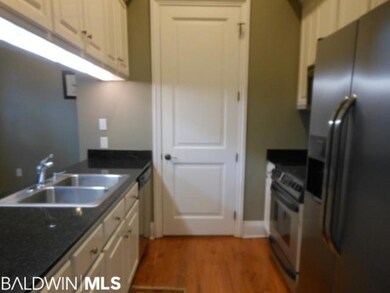
753 Saint Francis St Unit 1002 Mobile, AL 36602
Downtown Mobile NeighborhoodEstimated Value: $252,000 - $322,000
Highlights
- Fitness Center
- Gated Community
- Main Floor Primary Bedroom
- In Ground Pool
- Wood Flooring
- 2-minute walk to Ryan Park
About This Home
As of July 20181st floor of front building. Great view of Ryan Park & Mardi Gras parades from this unit. Hardwood floors have just been redone. High Ceilings. Gated parking and access to complex. This unit has a covered carport with large storage closet. Carport #3. Common areas in Basement include: two exercise rooms, rec room, dining room, two bathrooms, and owner storage bins. Monthly Condo fee is $430.00. Condo fee includes building insurance, maintenance of pool and all common areas inside and out, water. Owner expense is Electricity, Cable TV, Phone, Internet. LISTING BROKER MAKES NO REPRESENTATION TO SQUARE FOOTAGE ACCURACY. BUYER TO VERIFY.
Last Buyer's Agent
Non Member
Non Member Office
Home Details
Home Type
- Single Family
Est. Annual Taxes
- $2,022
Year Built
- Built in 2000
Lot Details
- Fenced
- Landscaped
- Sprinkler System
- Property is zoned Within Corp Limits
HOA Fees
- $430 Monthly HOA Fees
Parking
- 1 Car Detached Garage
Home Design
- Flat Roof Shape
- Brick Exterior Construction
- Pillar, Post or Pier Foundation
- Block Foundation
- Slab Foundation
- Tile Roof
- Built-Up Roof
Interior Spaces
- 1,031 Sq Ft Home
- 4-Story Property
- High Ceiling
- ENERGY STAR Qualified Ceiling Fan
- Window Treatments
- Dining Room
- Storage
- Stacked Washer and Dryer
- Basement Fills Entire Space Under The House
- Property Views
Kitchen
- Electric Range
- Microwave
- Dishwasher
- Disposal
Flooring
- Wood
- Carpet
- Tile
Bedrooms and Bathrooms
- 1 Primary Bedroom on Main
- Walk-In Closet
- 1 Full Bathroom
Home Security
- Fire and Smoke Detector
- Termite Clearance
Outdoor Features
- In Ground Pool
- Patio
- Outdoor Storage
Utilities
- Central Heating and Cooling System
- Underground Utilities
- Electric Water Heater
Listing and Financial Details
- Assessor Parcel Number R022906400010184002
Community Details
Overview
- Association fees include management, common area insurance, common area maintenance, custodial services, pest control, reserve funds, taxes-common area, trash, water/sewer
- 1 Elevator
- Saint Francis Place Community
- Saint Francis Place Subdivision
- The community has rules related to covenants, conditions, and restrictions
Amenities
- Game Room
- Meeting Room
Recreation
- Fitness Center
- Community Pool
Security
- Fenced around community
- Gated Community
Ownership History
Purchase Details
Purchase Details
Home Financials for this Owner
Home Financials are based on the most recent Mortgage that was taken out on this home.Similar Homes in the area
Home Values in the Area
Average Home Value in this Area
Purchase History
| Date | Buyer | Sale Price | Title Company |
|---|---|---|---|
| Morrison William E | -- | None Available | |
| Russell Mary M | -- | -- |
Mortgage History
| Date | Status | Borrower | Loan Amount |
|---|---|---|---|
| Previous Owner | Russell Mary M | $130,000 | |
| Previous Owner | Russell Mary M | $135,200 |
Property History
| Date | Event | Price | Change | Sq Ft Price |
|---|---|---|---|---|
| 07/10/2018 07/10/18 | Sold | $182,000 | -3.7% | $177 / Sq Ft |
| 06/21/2018 06/21/18 | Pending | -- | -- | -- |
| 05/07/2018 05/07/18 | For Sale | $189,000 | -- | $183 / Sq Ft |
Tax History Compared to Growth
Tax History
| Year | Tax Paid | Tax Assessment Tax Assessment Total Assessment is a certain percentage of the fair market value that is determined by local assessors to be the total taxable value of land and additions on the property. | Land | Improvement |
|---|---|---|---|---|
| 2024 | $1,384 | $21,220 | $5,000 | $16,220 |
| 2023 | $1,384 | $16,580 | $5,000 | $11,580 |
| 2022 | $1,235 | $16,720 | $5,000 | $11,720 |
| 2021 | $1,057 | $17,000 | $5,000 | $12,000 |
| 2020 | $1,057 | $17,140 | $5,000 | $12,140 |
| 2019 | $1,057 | $17,700 | $0 | $0 |
| 2018 | $2,000 | $31,500 | $0 | $0 |
| 2017 | $2,000 | $31,500 | $0 | $0 |
| 2016 | $2,108 | $33,200 | $0 | $0 |
| 2013 | $2,210 | $34,800 | $0 | $0 |
Agents Affiliated with this Home
-
Mickie Russell

Seller's Agent in 2018
Mickie Russell
Roberts Brothers Eastern Shore
(251) 401-6038
6 in this area
21 Total Sales
-
N
Buyer's Agent in 2018
Non Member
Non Member Office
Map
Source: Baldwin REALTORS®
MLS Number: 269356
APN: 29-06-40-0-010-184.002
- 753 Saint Francis St Unit TH1004
- 753 St Francis St Unit TH1004
- 709 Dauphin St Unit 7
- 605 Saint Francis St
- 55 N Warren St Unit 3
- 55 N Warren St Unit 1
- 150 S Dearborn St
- 916 Church St Unit Lot 7
- 916 Church St Unit Lot 6
- 7 Common St
- 253 N Dearborn St
- 960 Government St Unit C
- 255 N Dearborn St
- 259 N Dearborn St
- 261 N Dearborn St
- 265 N Dearborn St
- 507 Church St
- 412 Dauphin St Unit I
- 412 Dauphin St Unit E
- 269 N Dearborn St
- 753 Saint Francis St Unit 3001
- 753 Saint Francis St Unit 2002A
- 753 Saint Francis St Unit 2003B
- 753 Saint Francis St Unit 2001A
- 753 Saint Francis St Unit 2002B
- 753 Saint Francis St Unit 1001
- 753 Saint Francis St Unit 3004B
- 753 Saint Francis St Unit 1003
- 753 Saint Francis St Unit 1002
- 753 Saint Francis St
- 753 Saint Francis St
- 753 Saint Francis St
- 753 Saint Francis St
- 753 Saint Francis St
- 753 Saint Francis St
- 753 Saint Francis St
- 753 Saint Francis St
- 753 Saint Francis St
- 753 Saint Francis St
