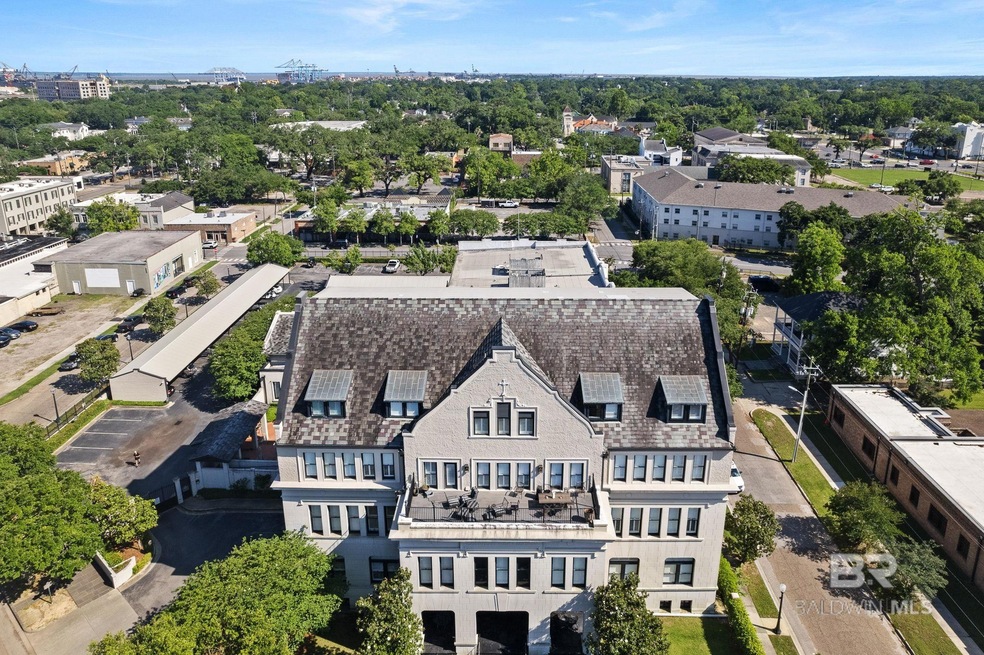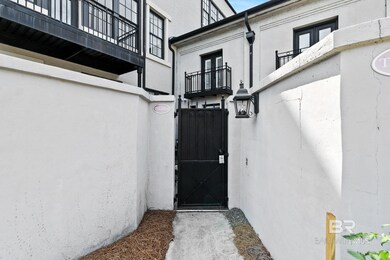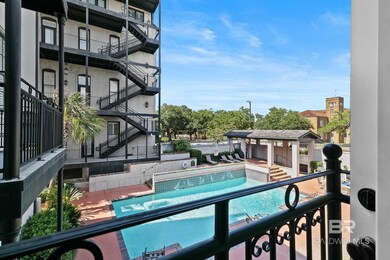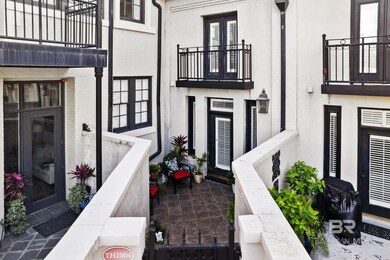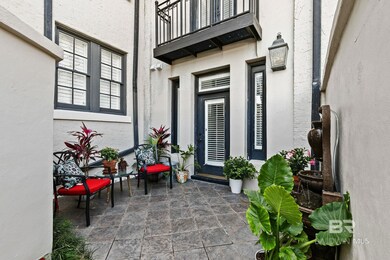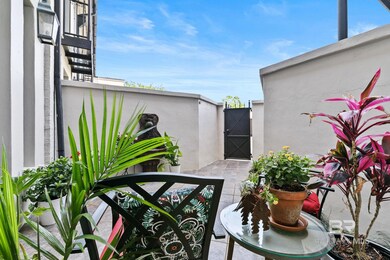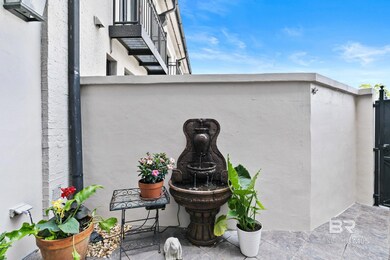
753 Saint Francis St Unit TH1004 Mobile, AL 36602
Downtown Mobile NeighborhoodHighlights
- Fitness Center
- Skyline View
- Wood Flooring
- Gated Community
- Clubhouse
- 2-minute walk to Ryan Park
About This Home
As of June 2025Your metropolitan escape awaits! Welcome to Saint Francis Place! Imagine living surrounded by beautiful historic architecture and in the heart of all that downtown living has to offer all located directly on the Mardi Gras Parade Route. This property offers peace of mind and comfort, with gated and secured parking, state of the art monitored cameras/security system and more. You will be amazed by how peaceful it can be inside the walls. Unlike many developments in Downtown, Saint Francis Place also offers an incomparable amount of amenities, such as beautiful swimming pool, gym, commercial kitchen and lounge/entertaining area. Each unit also comes with additional storage. This townhouse unit is one of four featuring private courtyard entry and direct access to the pool! This stunning unit features 2 bedrooms and 1.5 bathrooms that has been meticulously updated with fresh paint, upgraded lighting, and gorgeous hardwood floors, as well as high ceiling and windows appointed with custom plantation shutters. Recent updates to include new water heater (2022), HVAC (2023), and custom primary closet (2024). This property really must be seen to be fully appreciated. Call your favorite agent to see it today and come enjoy the city life. Seller is a Licensed Real Estate Agent in State of Alabama. All measurements are approximate and not guaranteed, buyer/buyer's agent to verify. Buyer to verify all information during due diligence.
Townhouse Details
Home Type
- Townhome
Est. Annual Taxes
- $1,597
Year Built
- Built in 1908
HOA Fees
- $571 Monthly HOA Fees
Home Design
- Brick or Stone Mason
- Slab Foundation
- Tile Roof
- Stucco
Interior Spaces
- 1,247 Sq Ft Home
- 3-Story Property
- High Ceiling
- Ceiling Fan
- Entrance Foyer
- Combination Dining and Living Room
- Skyline Views
Kitchen
- Electric Range
- Microwave
- Dishwasher
- Disposal
Flooring
- Wood
- Tile
Bedrooms and Bathrooms
- 2 Bedrooms
- En-Suite Bathroom
- Walk-In Closet
- Bathtub and Shower Combination in Primary Bathroom
Laundry
- Laundry in unit
- Dryer
- Washer
Home Security
- Home Security System
- Security Lights
- Termite Clearance
Parking
- 2 Parking Spaces
- Covered Parking
- Assigned Parking
Outdoor Features
- Balcony
- Outdoor Storage
Schools
- Florence Howard Elementary School
- Calloway Smith Middle School
- Ben C Rain High School
Utilities
- ENERGY STAR Qualified Air Conditioning
- Central Heating and Cooling System
- Electric Water Heater
- Internet Available
- Cable TV Available
Additional Features
- ENERGY STAR Qualified Equipment for Heating
- Landscaped
Listing and Financial Details
- Legal Lot and Block 0/0 / 0/0
- Assessor Parcel Number 2906400010184030
Community Details
Overview
- Association fees include management, cable TV, common area insurance, ground maintenance, custodial services, pest control, reserve funds, security, taxes-common area, trash, water/sewer, internet, pool
- 30 Units
Amenities
- Clubhouse
Recreation
- Fitness Center
- Community Pool
Pet Policy
- Limit on the number of pets
Security
- Resident Manager or Management On Site
- Gated Community
- Carbon Monoxide Detectors
- Fire and Smoke Detector
- Fire Sprinkler System
Similar Homes in Mobile, AL
Home Values in the Area
Average Home Value in this Area
Property History
| Date | Event | Price | Change | Sq Ft Price |
|---|---|---|---|---|
| 06/17/2025 06/17/25 | Sold | $364,900 | 0.0% | $293 / Sq Ft |
| 05/01/2025 05/01/25 | Pending | -- | -- | -- |
| 04/23/2025 04/23/25 | For Sale | $364,900 | +14.0% | $293 / Sq Ft |
| 07/18/2024 07/18/24 | Sold | $320,000 | -3.0% | $257 / Sq Ft |
| 05/23/2024 05/23/24 | Pending | -- | -- | -- |
| 05/23/2024 05/23/24 | For Sale | $329,900 | -- | $265 / Sq Ft |
Tax History Compared to Growth
Agents Affiliated with this Home
-
Joseph Pollard

Seller's Agent in 2025
Joseph Pollard
Elite By The Beach, LLC
(251) 228-3880
5 in this area
108 Total Sales
-
Amanda LaCroix

Seller Co-Listing Agent in 2025
Amanda LaCroix
Elite RE Solutions, LLC Gulf C
(251) 533-9634
2 in this area
59 Total Sales
-
N
Buyer's Agent in 2025
Non Member
Non Member Office
Map
Source: Baldwin REALTORS®
MLS Number: 362612
- 709 Dauphin St Unit 7
- 701 Dauphin St Unit A
- 753 St Francis St Unit 2003A
- 605 Saint Francis St
- 603 St Michael St
- 55 N Warren St Unit 3
- 55 N Warren St Unit 1
- 150 S Dearborn St
- 916 Church St Unit Lot 7
- 916 Church St Unit Lot 6
- 412 Dauphin St Unit E
- 253 N Dearborn St
- 154 S Lawrence St
- 255 N Dearborn St
- 259 N Dearborn St
- 960 Government St Unit C
- 261 N Dearborn St
- 7 Common St
- 265 N Dearborn St
- 269 N Dearborn St
