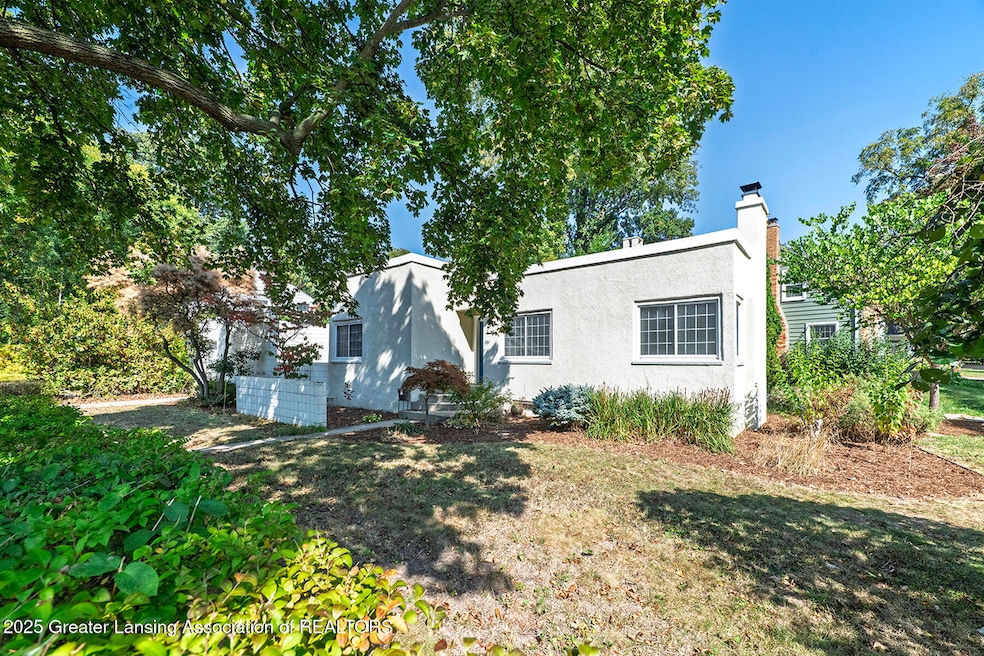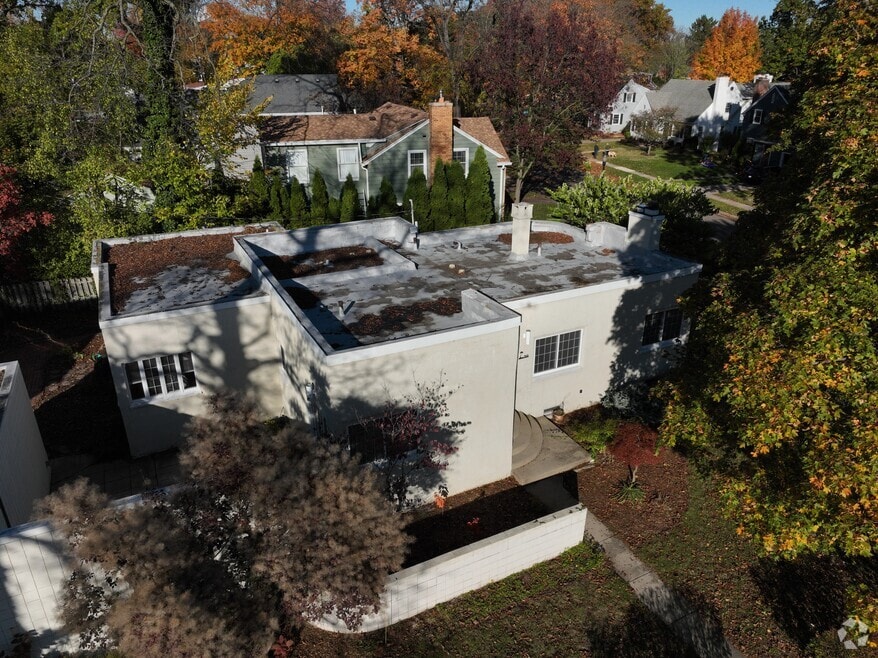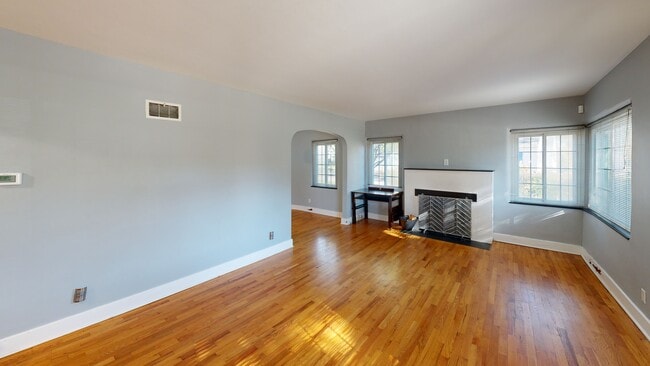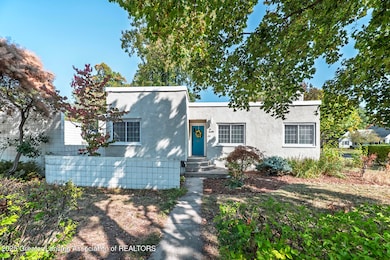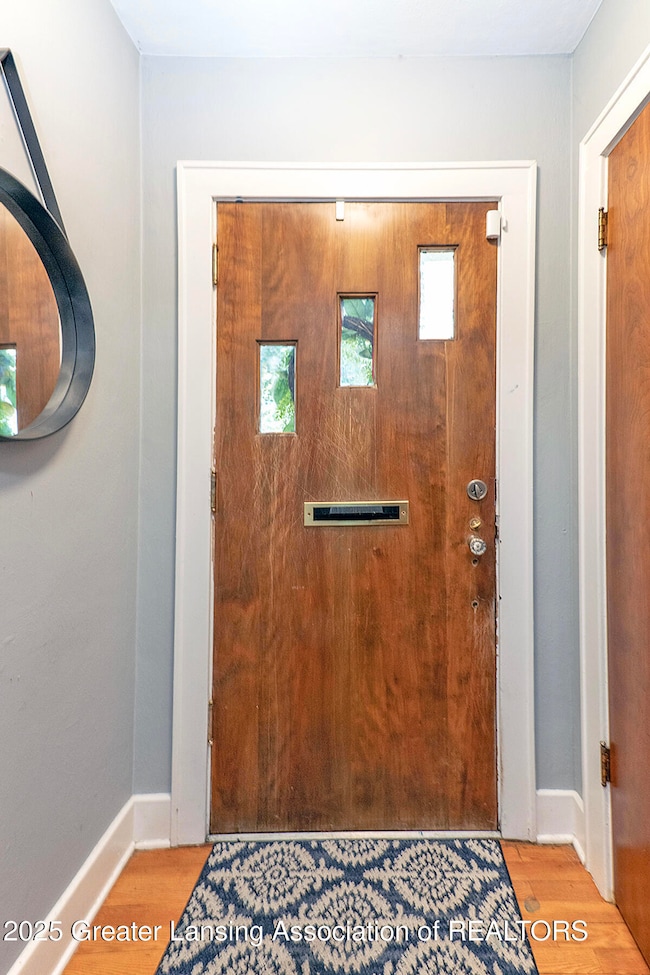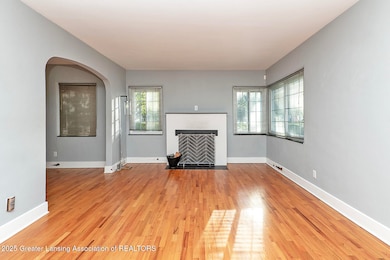
753 Snyder Rd East Lansing, MI 48823
Estimated payment $2,603/month
Highlights
- Hot Property
- Sauna
- Ranch Style House
- Marble Elementary School Rated A-
- Living Room with Fireplace
- Wood Flooring
About This Home
Welcome to 753 Snyder! This classic Art Deco style home features hardwood floors throughout the main floor, an updated kitchen, first floor primary bedroom, three full bathrooms, three bedrooms and a sauna. The kitchen features many updates, including stainless steel appliances, granite countertops, maple cabinets, and glass-tile backsplash. The first-floor primary features a full bathroom with a walk-in shower and a walkout access to the private courtyard. The main floor has two additional large bedrooms and a full bathroom. Finished lower level features the sauna, family room, fireplace, built-in shelves, and full bathroom. Home is situated on a large corner lot close to East Lansing schools, MSU, shops, restaurants and more. Lastly, the home features a detached garage, an attached storage shed, and has been professionally landscaped. Don't miss this opportunity to own a wonderful home in a great neighborhood. Call or text the listing agent for a private tour.
Listing Agent
White Pine Sotheby's International Realty License #6501442128 Listed on: 10/17/2025
Home Details
Home Type
- Single Family
Year Built
- Built in 1939
Lot Details
- 7,841 Sq Ft Lot
- Lot Dimensions are 77.69x103
- Private Entrance
- Landscaped
- Back Yard Fenced and Front Yard
Parking
- 1 Car Garage
- Additional Parking
- On-Street Parking
Home Design
- Ranch Style House
- Flat Roof Shape
- Block Foundation
- Stucco
Interior Spaces
- Built-In Features
- Bookcases
- Ceiling Fan
- Wood Burning Fireplace
- ENERGY STAR Qualified Windows
- Entrance Foyer
- Living Room with Fireplace
- 2 Fireplaces
- Storage
- Sauna
Kitchen
- Gas Oven
- Gas Range
- Microwave
- Dishwasher
- Granite Countertops
Flooring
- Wood
- Carpet
- Concrete
- Tile
Bedrooms and Bathrooms
- 3 Bedrooms
Finished Basement
- Basement Fills Entire Space Under The House
- Fireplace in Basement
- Laundry in Basement
Outdoor Features
- Courtyard
- Outdoor Storage
Utilities
- Forced Air Heating and Cooling System
- Heating System Uses Natural Gas
- 100 Amp Service
- Water Heater
Community Details
- Strathmore Subdivision
3D Interior and Exterior Tours
Floorplans
Map
Home Values in the Area
Average Home Value in this Area
Tax History
| Year | Tax Paid | Tax Assessment Tax Assessment Total Assessment is a certain percentage of the fair market value that is determined by local assessors to be the total taxable value of land and additions on the property. | Land | Improvement |
|---|---|---|---|---|
| 2025 | $9,109 | $189,900 | $43,200 | $146,700 |
| 2024 | $76 | $175,700 | $39,900 | $135,800 |
| 2023 | $8,507 | $162,600 | $37,100 | $125,500 |
| 2022 | $8,151 | $150,200 | $32,200 | $118,000 |
| 2021 | $8,011 | $142,100 | $29,900 | $112,200 |
| 2020 | $7,369 | $134,000 | $27,700 | $106,300 |
| 2019 | $7,067 | $127,900 | $27,500 | $100,400 |
| 2018 | $9,357 | $118,600 | $28,100 | $90,500 |
| 2017 | $9,027 | $115,700 | $26,600 | $89,100 |
| 2016 | -- | $113,500 | $27,200 | $86,300 |
| 2015 | -- | $106,500 | $51,823 | $54,677 |
| 2014 | -- | $98,800 | $51,104 | $47,696 |
Property History
| Date | Event | Price | List to Sale | Price per Sq Ft | Prior Sale |
|---|---|---|---|---|---|
| 10/17/2025 10/17/25 | For Sale | $349,900 | +31.0% | $173 / Sq Ft | |
| 12/01/2020 12/01/20 | Sold | $267,000 | 0.0% | $132 / Sq Ft | View Prior Sale |
| 12/01/2020 12/01/20 | Sold | $267,000 | 0.0% | $132 / Sq Ft | View Prior Sale |
| 12/01/2020 12/01/20 | Pending | -- | -- | -- | |
| 12/01/2020 12/01/20 | For Sale | $267,000 | -4.6% | $132 / Sq Ft | |
| 10/24/2020 10/24/20 | Pending | -- | -- | -- | |
| 09/05/2020 09/05/20 | For Sale | $279,900 | +19.1% | $138 / Sq Ft | |
| 10/15/2015 10/15/15 | Sold | $235,000 | -2.0% | $120 / Sq Ft | View Prior Sale |
| 10/06/2015 10/06/15 | Pending | -- | -- | -- | |
| 09/10/2015 09/10/15 | Price Changed | $239,900 | -2.0% | $123 / Sq Ft | |
| 07/21/2015 07/21/15 | For Sale | $244,900 | -- | $125 / Sq Ft |
Purchase History
| Date | Type | Sale Price | Title Company |
|---|---|---|---|
| Warranty Deed | $267,000 | Sun Title Agency Of Mi Llc | |
| Quit Claim Deed | -- | None Available | |
| Warranty Deed | $235,000 | Tri Title Agency Llc | |
| Interfamily Deed Transfer | -- | Tri County Title | |
| Warranty Deed | $237,500 | Tri County Title Agency Llc | |
| Warranty Deed | $235,000 | Transnation | |
| Deed | $156,900 | -- | |
| Deed | $135,000 | -- | |
| Deed | $94,000 | -- |
Mortgage History
| Date | Status | Loan Amount | Loan Type |
|---|---|---|---|
| Open | $253,650 | New Conventional | |
| Previous Owner | $190,000 | Purchase Money Mortgage | |
| Previous Owner | $211,500 | Purchase Money Mortgage |
About the Listing Agent

Hello, I'm a local realty expert. I live and work in the Okemos and Lansing area. I am pleased to have served the Greater Lansing area now for 4 years as a trusted realtor. I specialize in investment properties and working with first-time homebuyers. I also have a solid foundation as a listing agent and know how to maximize my client's equity. I pride myself on being responsive and doing whatever it takes to ensure my clients are happy.
Josh's Other Listings
Source: Greater Lansing Association of Realtors®
MLS Number: 292036
APN: 20-02-18-111-007
- 704 Beech St
- 696 Beech St
- 1124 Burcham Dr
- 657 Spartan Ave
- 353 Division St
- 600 Albert Ave Unit 320
- 600 Albert Ave Unit 406
- 15403 Short St
- 586 Lexington Ave
- 220 Mac Ave Unit 302
- 408 Whitehills Dr
- 753 E Saginaw St
- 1232 Hitching Post Rd
- 223 Lexington Ave
- 509 Walbridge Dr
- 539 Sunset Ln
- 407 Walbridge Dr
- 904 Sunset Ln
- 1522 Hitching Post Rd
- 1351 Foxcroft Rd
- 755 Burcham Dr
- 601 E Grand River Ave
- 565 E Grand River Ave
- 551 Lexington Ave
- 314 Mac Ave
- 213 Ann St
- 918 E Grand River Ave
- 211 Ann St
- 126 Milford St Unit 14
- 1224 E Saginaw St
- 1530 Snyder Rd
- 233 Abbot Rd
- 1424 Haslett Rd
- 509 Walbridge Dr
- 1648 Burcham Dr
- 1390 E Grand River Ave
- 1632 Haslett Rd
- 238 W Saginaw St
- 1517 Cambria Dr
- 204 E Pointe Ln
