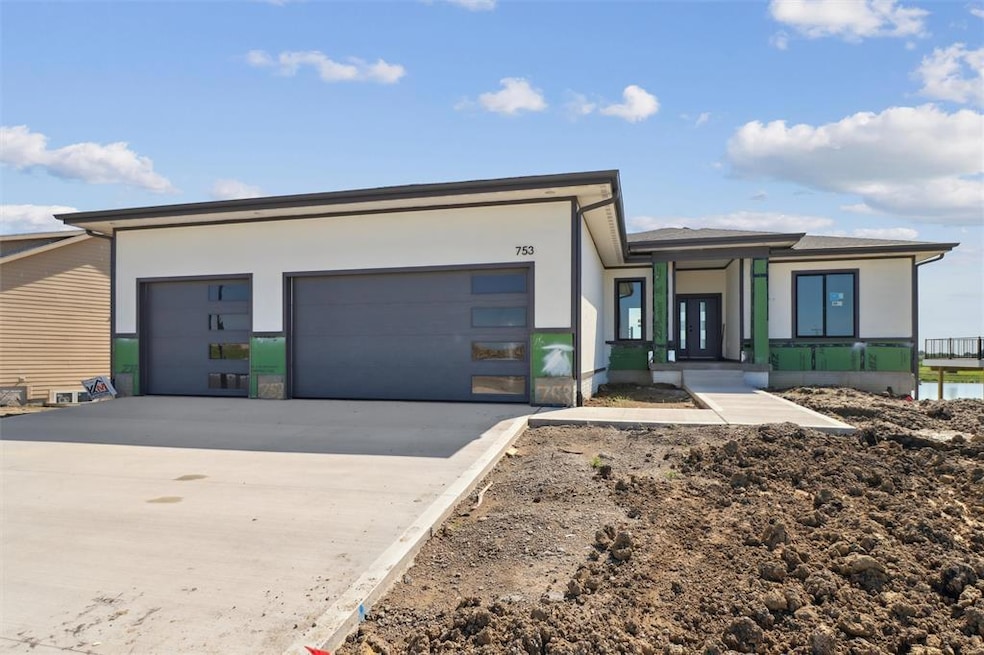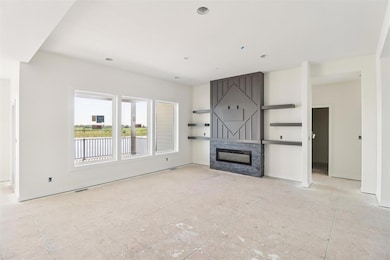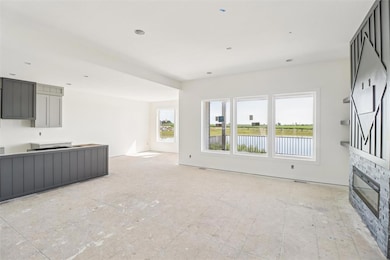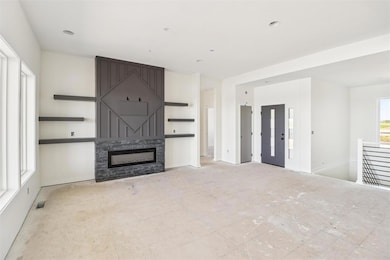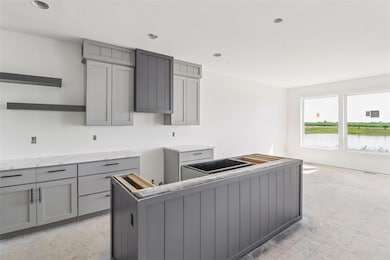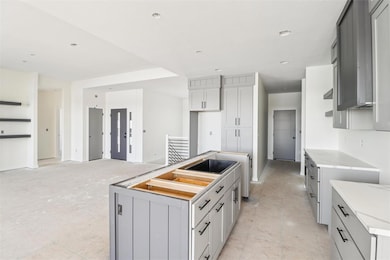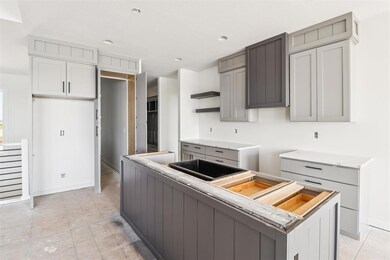753 SW Cattail Rd Grimes, IA 50263
Estimated payment $4,129/month
Highlights
- Pond
- Ranch Style House
- Walk-In Pantry
- Dallas Center Elementary School Rated 9+
- 2 Fireplaces
- Wet Bar
About This Home
Welcome to this stunning 6-bedroom walkout ranch situated on a 0.29 acre lot with serene pond views!
The main level offers an open-concept layout: a spacious living room with 10' ceilings, an electric fireplace, and abundant natural light is perfect for everyday living and entertaining. The kitchen boasts a center island, soft-close dovetail cabinets and drawers, GE appliances, a walk-in pantry with built-ins and convenient garage access, and flows into the dinette with a door leading to the oversized covered deck. The main level also includes two bedrooms and a full bath with tile surround and flooring, plus a primary suite featuring a tray ceiling, double vanity, tiled shower, tile flooring, and a walk-in closet. A drop zone and laundry room add functionality. The walkout lower level expands the living space with 9' ceilings, a large family room featuring a wet bar and second electric fireplace, three additional bedrooms, and a full bath with tile surround and flooring. Additional features include quality 2x6 construction, rounded drywall corners, LVP flooring throughout living areas, and Vector casement windows. All information obtained from seller and public records.
Home Details
Home Type
- Single Family
Year Built
- Built in 2025
HOA Fees
- $15 Monthly HOA Fees
Home Design
- Ranch Style House
- Asphalt Shingled Roof
- Wood Siding
- Stone Siding
- Stucco
Interior Spaces
- 1,897 Sq Ft Home
- Wet Bar
- 2 Fireplaces
- Electric Fireplace
- Family Room Downstairs
- Dining Area
- Finished Basement
Kitchen
- Walk-In Pantry
- Stove
- Dishwasher
Flooring
- Carpet
- Tile
- Luxury Vinyl Plank Tile
Bedrooms and Bathrooms
- 6 Bedrooms | 3 Main Level Bedrooms
Laundry
- Laundry Room
- Laundry on main level
Parking
- 1 Car Attached Garage
- Driveway
Outdoor Features
- Pond
- Covered Deck
Additional Features
- 0.29 Acre Lot
- Forced Air Heating and Cooling System
Community Details
- Hope Development & Realty Association, Phone Number (515) 381-3925
- Built by KM Homes LLC
Listing and Financial Details
- Assessor Parcel Number 1201279005
Map
Home Values in the Area
Average Home Value in this Area
Property History
| Date | Event | Price | List to Sale | Price per Sq Ft |
|---|---|---|---|---|
| 10/03/2025 10/03/25 | Price Changed | $655,000 | -1.5% | $345 / Sq Ft |
| 07/11/2025 07/11/25 | For Sale | $665,000 | -- | $351 / Sq Ft |
Source: Des Moines Area Association of REALTORS®
MLS Number: 721958
- 715 SW Cattail Rd
- 740 SW Cattail Rd
- 762 SW Cattail Rd
- 726 SW Cattail Rd
- 677 SW Cattail Rd
- 847 SW Cattail Rd
- 873 SW Cattail Rd
- 781 SW Cattail Rd
- 1091 SW Cattail Rd
- 1408 SW 7th St
- 530 NW Cherrywood Ln
- 509 SW Hickory Glen
- 44 West Plan at 44 West
- 1214 NW 3rd St
- 309 NW Beechwood Dr
- 3205 W 1st St
- 300 NW Sunset Ln
- 411 SW Kennybrook Dr
- 613 NW Harvest Ct
- 113 NW Maplewood Dr
- 820 SW Prescott Ln
- 301 SE 11th St
- 105 NW 8th St Unit 101
- 410 S 4th St
- 809 SE 12th St
- 1250 SE 11th St
- 1951 N James St
- 310 SE Gateway Dr
- 5108 154th Cir
- 923 SE 10th Ln
- 810 SE 10th Ln
- 801 SE 10th Ln
- 725 SE Gateway Dr
- 184 NW 25th Ct
- 1300 NE Hope Cir
- 1704 NE Gateway Ct
- 935 SE Silkwood Ln
- 916 NE Silkwood St
- 1360 Mocking Bird Ln
- 6944 Holly Ct
