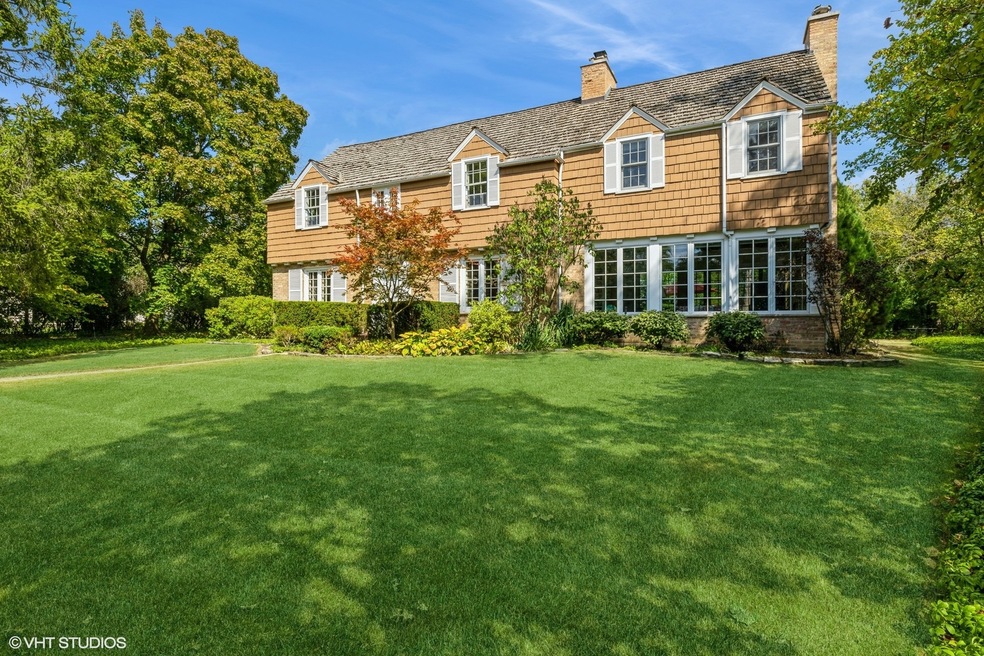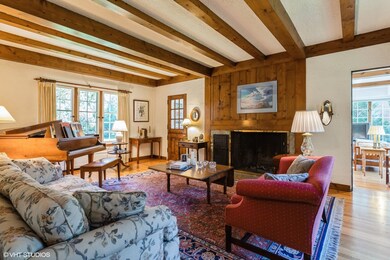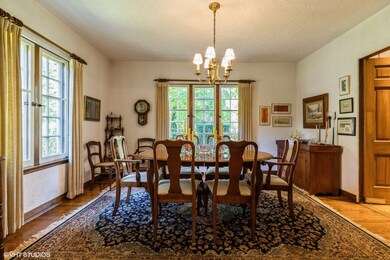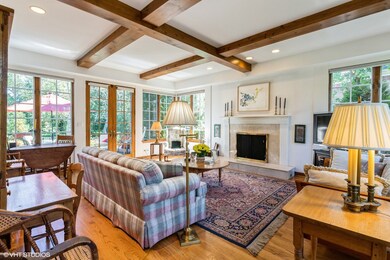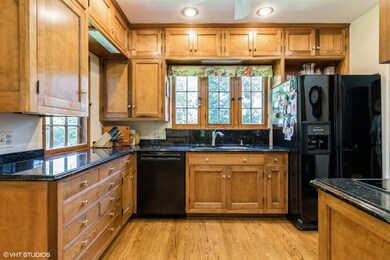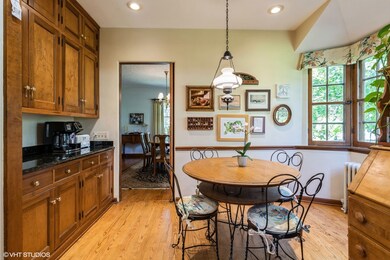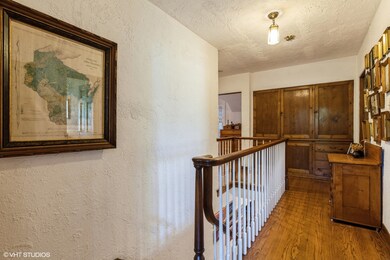
753 York Rd Glenview, IL 60025
Highlights
- Colonial Architecture
- Family Room with Fireplace
- Wood Flooring
- Pleasant Ridge Elementary School Rated A-
- Recreation Room
- Formal Dining Room
About This Home
As of December 2024Welcome to sought-after Circles in east Glenview. This home is in a beautiful, private setting of over 1/3 acre. Gracious Living Room with fireplace and beamed ceiling. Lovely Dining Room with oversized windows-great for entertaining. Amazing family room with fireplace, beamed ceiling, and French doors leading to patio. Light and airy eat-in kitchen with cherry cabinets, granite counters and built-in buffet. Elegant Primary suite with vaulted ceiling, sitting area, tree-top views of the mature landscaping. Primary bath with marble counters and floors, double vanities, walk-in shower and recessed lighting. Three additional bedrooms and a full updated hall bath completes the second floor. Views of the gardens and yard from all rooms. Hardwood floors throughout the home. Paved brick walkway. District 34 and 225.
Last Agent to Sell the Property
Coldwell Banker Realty License #475128739 Listed on: 10/03/2024

Last Buyer's Agent
@properties Christie's International Real Estate License #475177564

Home Details
Home Type
- Single Family
Est. Annual Taxes
- $18,820
Year Built
- Built in 1929
Lot Details
- Lot Dimensions are 83x164x126x160
Parking
- 2 Car Detached Garage
- Garage Door Opener
- Driveway
- Parking Space is Owned
Home Design
- Colonial Architecture
- Shake Roof
- Concrete Perimeter Foundation
Interior Spaces
- 2-Story Property
- Built-In Features
- Family Room with Fireplace
- 2 Fireplaces
- Living Room with Fireplace
- Formal Dining Room
- Recreation Room
- Wood Flooring
- Partially Finished Basement
- Basement Fills Entire Space Under The House
Kitchen
- Range
- Microwave
- Dishwasher
- Disposal
Bedrooms and Bathrooms
- 4 Bedrooms
- 4 Potential Bedrooms
- Walk-In Closet
Laundry
- Laundry Room
- Dryer
- Washer
Outdoor Features
- Patio
- Separate Outdoor Workshop
Schools
- Lyon Elementary School
- Springman Middle School
- Glenbrook South High School
Utilities
- Partial Air Conditioning Available
- Heating System Uses Steam
- Heating System Uses Natural Gas
Community Details
- The Circles Subdivision, 2 Story Floorplan
Listing and Financial Details
- Senior Tax Exemptions
- Homeowner Tax Exemptions
Ownership History
Purchase Details
Home Financials for this Owner
Home Financials are based on the most recent Mortgage that was taken out on this home.Purchase Details
Similar Homes in Glenview, IL
Home Values in the Area
Average Home Value in this Area
Purchase History
| Date | Type | Sale Price | Title Company |
|---|---|---|---|
| Deed | $1,210,000 | Chicago Title | |
| Interfamily Deed Transfer | -- | -- |
Mortgage History
| Date | Status | Loan Amount | Loan Type |
|---|---|---|---|
| Open | $802,500 | New Conventional | |
| Previous Owner | $221,000 | New Conventional | |
| Previous Owner | $234,000 | New Conventional | |
| Previous Owner | $250,000 | Credit Line Revolving | |
| Previous Owner | $350,000 | Credit Line Revolving | |
| Previous Owner | $85,000 | New Conventional | |
| Previous Owner | $111,500 | Unknown | |
| Previous Owner | $250,000 | Credit Line Revolving |
Property History
| Date | Event | Price | Change | Sq Ft Price |
|---|---|---|---|---|
| 12/11/2024 12/11/24 | Sold | $1,210,000 | +5.2% | $405 / Sq Ft |
| 10/05/2024 10/05/24 | Pending | -- | -- | -- |
| 10/03/2024 10/03/24 | For Sale | $1,150,000 | -- | $385 / Sq Ft |
Tax History Compared to Growth
Tax History
| Year | Tax Paid | Tax Assessment Tax Assessment Total Assessment is a certain percentage of the fair market value that is determined by local assessors to be the total taxable value of land and additions on the property. | Land | Improvement |
|---|---|---|---|---|
| 2024 | $18,820 | $90,000 | $25,958 | $64,042 |
| 2023 | $18,250 | $90,000 | $25,958 | $64,042 |
| 2022 | $18,250 | $90,000 | $25,958 | $64,042 |
| 2021 | $18,672 | $79,986 | $19,468 | $60,518 |
| 2020 | $19,124 | $82,258 | $19,468 | $62,790 |
| 2019 | $17,837 | $90,394 | $19,468 | $70,926 |
| 2018 | $16,230 | $72,930 | $17,035 | $55,895 |
| 2017 | $15,399 | $74,862 | $17,035 | $57,827 |
| 2016 | $15,323 | $76,718 | $17,035 | $59,683 |
| 2015 | $13,331 | $60,477 | $13,790 | $46,687 |
| 2014 | $13,109 | $60,477 | $13,790 | $46,687 |
| 2013 | $12,686 | $60,477 | $13,790 | $46,687 |
Agents Affiliated with this Home
-
Kathleen Doron

Seller's Agent in 2024
Kathleen Doron
Coldwell Banker Realty
(847) 657-3746
24 in this area
41 Total Sales
-
Julie Schultz

Buyer's Agent in 2024
Julie Schultz
@ Properties
(847) 946-1946
55 in this area
136 Total Sales
Map
Source: Midwest Real Estate Data (MRED)
MLS Number: 12171798
APN: 04-35-410-004-0000
- 705 Carriage Hill Dr
- 1625 Glenview Rd Unit 210
- 702 Waukegan Rd Unit A207
- 706 Waukegan Rd Unit 403C
- 1123 Longvalley Rd
- 1544 Longvalley Rd
- 511 N Branch Rd
- 1161 Vernon Dr
- 333 Rollwind Rd
- 1125 Longvalley Rd
- 1770 Henley St Unit C
- 1728 Culver Ln
- 1777 Dewes St Unit D
- 326 Country Ln
- 1215 Parker Dr
- 1329 Sanford Ln
- 1312 Canterbury Ln
- 1215 Heather Ln
- 1752 Maclean Ct
- 1325 E Lake Ave
