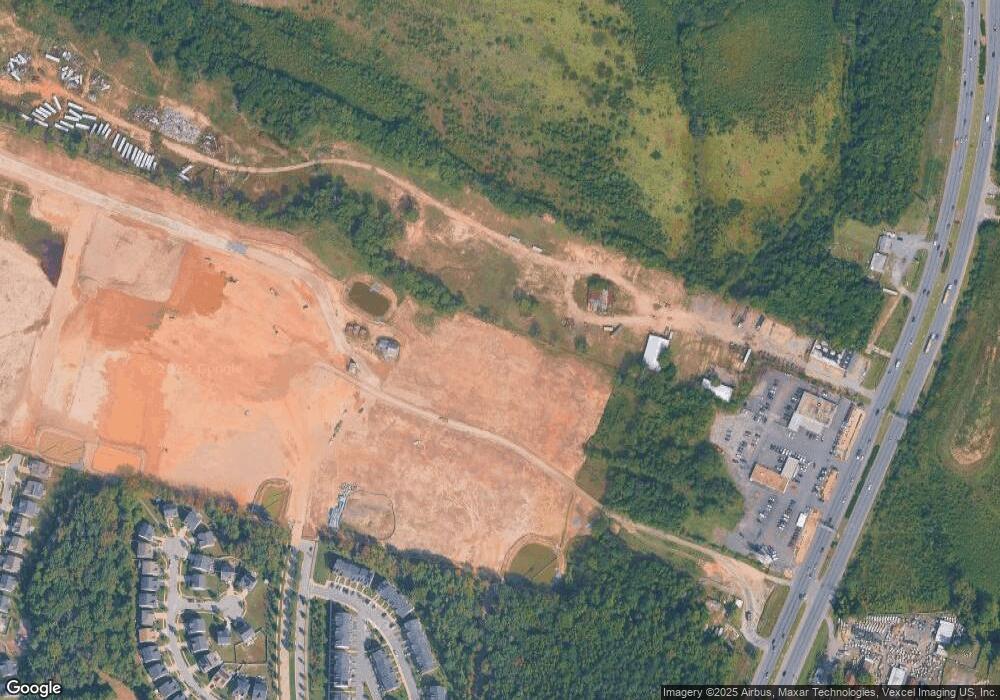7530 Fern Gully Way Brandywine, MD 20613
4
Beds
4
Baths
2,208
Sq Ft
2,614
Sq Ft Lot
About This Home
This home is located at 7530 Fern Gully Way, Brandywine, MD 20613. 7530 Fern Gully Way is a home located in Prince George's County with nearby schools including Brandywine Elementary School, Gwynn Park Middle School, and Gwynn Park High School.
Create a Home Valuation Report for This Property
The Home Valuation Report is an in-depth analysis detailing your home's value as well as a comparison with similar homes in the area
Home Values in the Area
Average Home Value in this Area
Tax History Compared to Growth
Map
Nearby Homes
- 7406 Calm Retreat Blvd
- 7510 Fern Gully Way
- 7417 Calm Retreat Blvd
- 7431 Calm Retreat Blvd
- 15012 General Lafayette Blvd
- Norris Plan at Calm Retreat
- Lafayette Plan at Calm Retreat
- Regent Plan at Calm Retreat
- 15325 Lady Lauren Ln
- 15504 Chaddsford Lake Dr
- 14910 Townshend Terrace Ave
- 15409 Wylie Rd
- 15407 Gideon Gilpin St
- 15304 Pocopson Creek Way
- 14740 Mattawoman Dr
- 7015 Chadds Ford Dr
- 14717 Mattawoman Dr
- 14728 Silver Hammer Way
- 8003 Trimbles Ford Ln
- 14623 Silver Hammer Way
- 7528 Fern Gully Way
- 7537 Fern Gully Way
- 7520 Fern Gully Way
- 7513 Fern Gully Way
- 15111 Crain Hwy
- 7421 Calm Retreat Blvd
- 7444 Fern Gully Way
- 7442 Fern Gully Way
- 15102 Lady Lauren Ln
- 15110 Lady Lauren Ln
- 15108 Lady Lauren Ln
- 15112 Lady Lauren Ln
- 15106 Lady Lauren Ln
- 15114 Lady Lauren Ln
- 15104 Lady Lauren Ln
- 15100 Lady Lauren Ln
- 15116 Lady Lauren Ln
- 15118 Lady Lauren Ln
- 15120 Lady Lauren Ln
- 15122 Lady Lauren Ln
