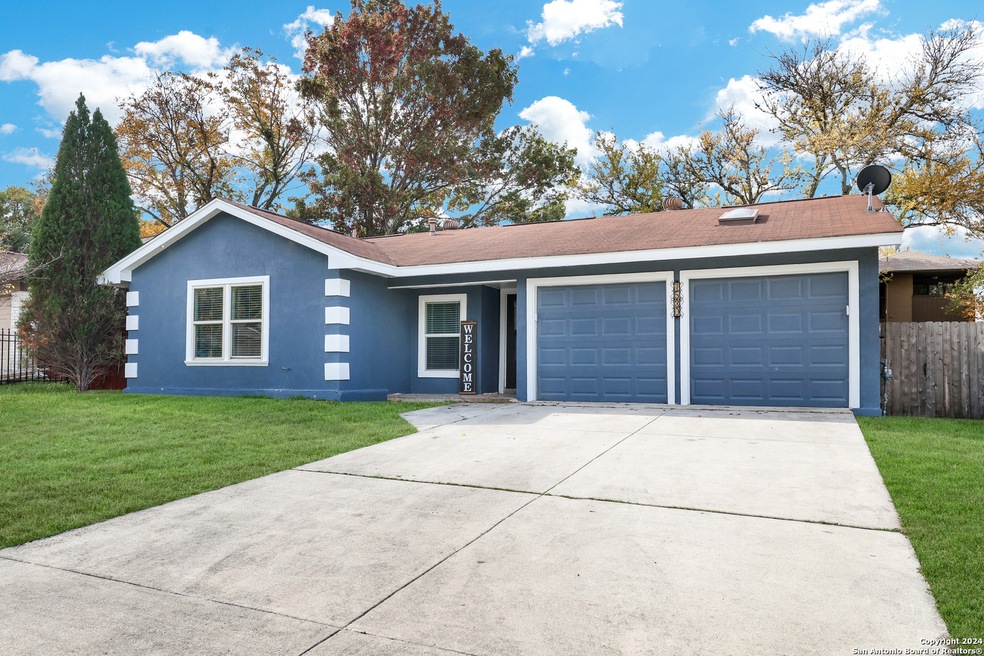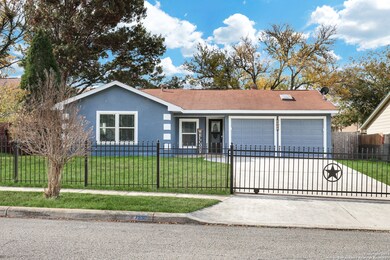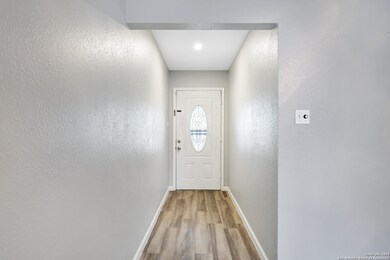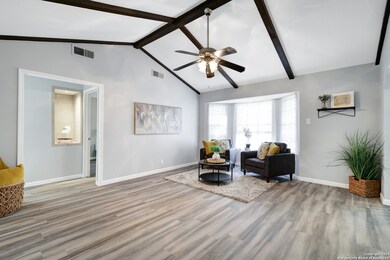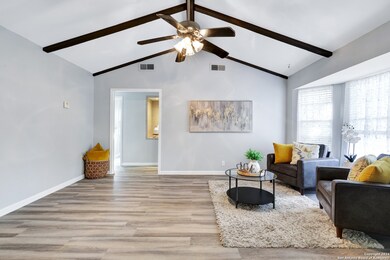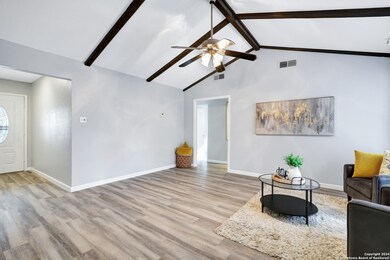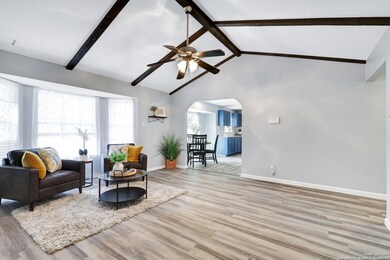
7530 Meadow Lawn St San Antonio, TX 78251
Northwest NeighborhoodHighlights
- Mature Trees
- Walk-In Closet
- Outdoor Grill
- Eat-In Kitchen
- Tile Patio or Porch
- Outdoor Storage
About This Home
As of March 2025MOTIVATED SELLER OF NISD HOME = A GREAT DEAL!!! Welcome home to 7530 Meadow Lawn....located in San Antonio's Northside in the Pipers Meadow subdivision, this renovated home is ready for its new family or investor that is looking for a rental or Airbnb. Brand new HVAC system, NO HOA, new flooring throughout, fresh interior and exterior paint, new ceiling fans in every room, and includes stainless steel appliances!!! Enjoy an oversized yard that you will not get with new construction. This home, with its open concept living area, offers a beautiful cathedral ceiling adorned with wood beams, three comfortable bedrooms with walk-in closets, a privacy fence in the backyard, a decorative wrought iron fence and gate in the front yard, a large storage shed, and exterior soffit lighting that enhances its aesthetic appeal and offers additional security. It is conveniently located with easy access to highways 410, 151, and 1604. Seller is motivated!!! Schedule a showing today.
Last Agent to Sell the Property
Miriam Campos
Real Broker, LLC Listed on: 12/21/2024
Last Buyer's Agent
Miriam Campos
Real Broker, LLC Listed on: 12/21/2024
Home Details
Home Type
- Single Family
Est. Annual Taxes
- $4,783
Year Built
- Built in 1974
Lot Details
- 6,839 Sq Ft Lot
- Wrought Iron Fence
- Mature Trees
Home Design
- Slab Foundation
- Composition Roof
Interior Spaces
- 1,189 Sq Ft Home
- Property has 1 Level
- Ceiling Fan
- Window Treatments
- Vinyl Flooring
- Fire and Smoke Detector
- Washer Hookup
Kitchen
- Eat-In Kitchen
- Stove
- Microwave
Bedrooms and Bathrooms
- 3 Bedrooms
- Walk-In Closet
- 2 Full Bathrooms
Parking
- 2 Car Garage
- Garage Door Opener
Outdoor Features
- Tile Patio or Porch
- Outdoor Storage
- Outdoor Grill
Schools
- Myers Vir Elementary School
- Jordan Middle School
- Homes Oliv High School
Utilities
- Central Heating and Cooling System
Community Details
- Pipers Meadow Subdivision
Listing and Financial Details
- Legal Lot and Block 8 / 6
- Assessor Parcel Number 180560060080
- Seller Concessions Offered
Ownership History
Purchase Details
Home Financials for this Owner
Home Financials are based on the most recent Mortgage that was taken out on this home.Purchase Details
Home Financials for this Owner
Home Financials are based on the most recent Mortgage that was taken out on this home.Purchase Details
Purchase Details
Home Financials for this Owner
Home Financials are based on the most recent Mortgage that was taken out on this home.Purchase Details
Home Financials for this Owner
Home Financials are based on the most recent Mortgage that was taken out on this home.Purchase Details
Home Financials for this Owner
Home Financials are based on the most recent Mortgage that was taken out on this home.Similar Homes in San Antonio, TX
Home Values in the Area
Average Home Value in this Area
Purchase History
| Date | Type | Sale Price | Title Company |
|---|---|---|---|
| Deed | -- | Fidelity National Title | |
| Deed | -- | Chicago Title | |
| Trustee Deed | $157,331 | None Listed On Document | |
| Warranty Deed | -- | None Available | |
| Vendors Lien | -- | Fatco | |
| Warranty Deed | -- | Ticor Title Agency |
Mortgage History
| Date | Status | Loan Amount | Loan Type |
|---|---|---|---|
| Open | $188,237 | FHA | |
| Previous Owner | $165,000 | New Conventional | |
| Previous Owner | $155,000 | New Conventional | |
| Previous Owner | $75,680 | Purchase Money Mortgage | |
| Previous Owner | $68,000 | Fannie Mae Freddie Mac | |
| Previous Owner | $64,826 | FHA |
Property History
| Date | Event | Price | Change | Sq Ft Price |
|---|---|---|---|---|
| 03/31/2025 03/31/25 | Sold | -- | -- | -- |
| 03/09/2025 03/09/25 | Pending | -- | -- | -- |
| 03/01/2025 03/01/25 | Price Changed | $247,500 | -1.0% | $208 / Sq Ft |
| 02/15/2025 02/15/25 | Price Changed | $250,000 | -2.0% | $210 / Sq Ft |
| 01/21/2025 01/21/25 | Price Changed | $255,000 | -1.0% | $214 / Sq Ft |
| 01/16/2025 01/16/25 | Price Changed | $257,500 | -1.0% | $217 / Sq Ft |
| 12/21/2024 12/21/24 | For Sale | $260,000 | +36.8% | $219 / Sq Ft |
| 10/03/2024 10/03/24 | Pending | -- | -- | -- |
| 09/19/2024 09/19/24 | For Sale | $189,999 | +26.7% | $160 / Sq Ft |
| 03/18/2019 03/18/19 | Off Market | -- | -- | -- |
| 12/17/2018 12/17/18 | Sold | -- | -- | -- |
| 11/17/2018 11/17/18 | Pending | -- | -- | -- |
| 11/01/2018 11/01/18 | For Sale | $150,000 | -- | $126 / Sq Ft |
Tax History Compared to Growth
Tax History
| Year | Tax Paid | Tax Assessment Tax Assessment Total Assessment is a certain percentage of the fair market value that is determined by local assessors to be the total taxable value of land and additions on the property. | Land | Improvement |
|---|---|---|---|---|
| 2023 | $4,783 | $201,360 | $45,180 | $156,180 |
| 2022 | $4,246 | $171,520 | $37,270 | $134,250 |
| 2021 | $3,404 | $132,770 | $34,480 | $98,290 |
| 2020 | $3,472 | $133,100 | $18,710 | $114,390 |
| 2019 | $3,479 | $129,870 | $18,710 | $111,160 |
| 2018 | $3,019 | $112,639 | $18,710 | $99,570 |
| 2017 | $2,750 | $102,399 | $18,710 | $89,790 |
| 2016 | $2,500 | $93,090 | $18,710 | $74,380 |
| 2015 | $2,013 | $90,541 | $18,710 | $76,970 |
| 2014 | $2,013 | $82,310 | $0 | $0 |
Agents Affiliated with this Home
-
M
Seller's Agent in 2025
Miriam Campos
Real Broker, LLC
-
R
Seller's Agent in 2024
Randy Rodriguez
LPT Realty, LLC
-
D
Buyer's Agent in 2024
Deron Gonzales
White Line Realty LLC
-
Rutila Enriquez

Seller's Agent in 2018
Rutila Enriquez
Premier Realty Group
(210) 684-9899
1 in this area
31 Total Sales
-
Mark Harris

Buyer's Agent in 2018
Mark Harris
Century 21 Scott Myers, REALTORS
(210) 836-7953
1 in this area
100 Total Sales
Map
Source: San Antonio Board of REALTORS®
MLS Number: 1830524
APN: 18056-006-0080
- 7623 Meadow Green St
- 3815 Pipers Crest St
- 3334 Meadow Dr
- 7835 Ruby Meadow
- 2115 Island Cay
- 3719 Pipers Ridge
- 7880 Micron Dr Unit 3806
- 7730 Pipers View St
- 3702 Pipers Field St
- 2723 Crown Arbor Dr
- 2422 Crown Hollow
- 7947 Ruby Meadow
- 7522 Frenchton St
- 7806 Larcrest Ln Unit 3
- 3927 Pipers Ct
- 7906 Herder Cir
- 8226 Creekline Dr
- 8226 Grissom Gate
- 8102 Grissom Place
- 7980 Grissom Rd
