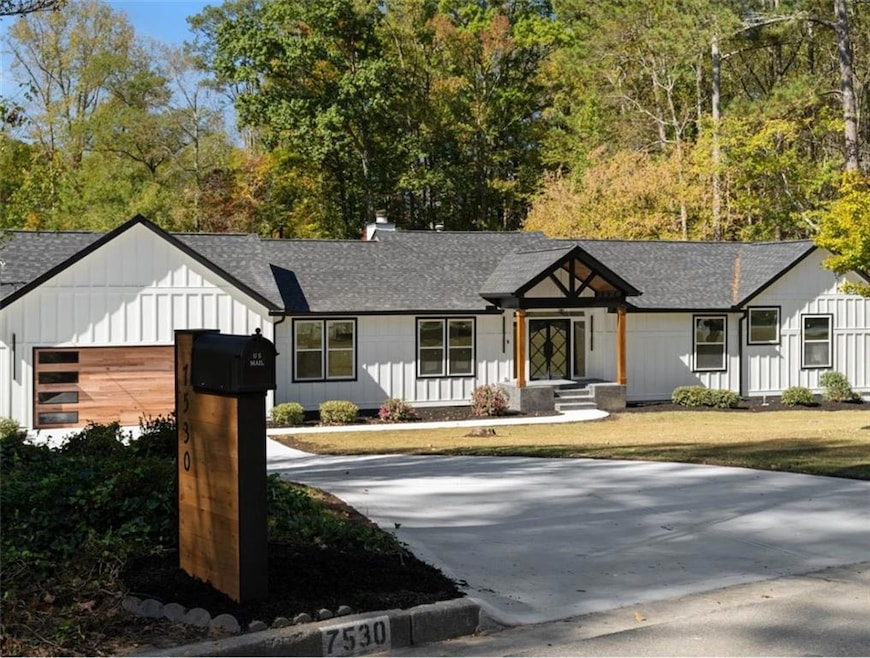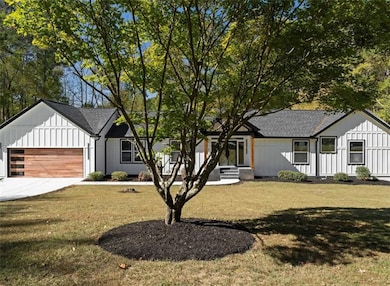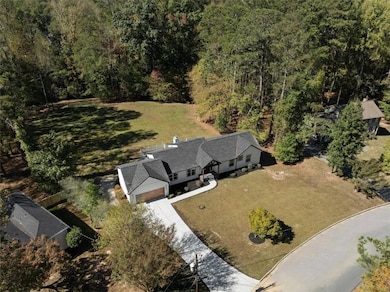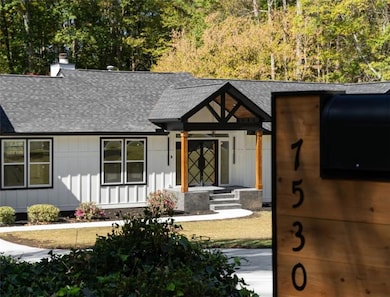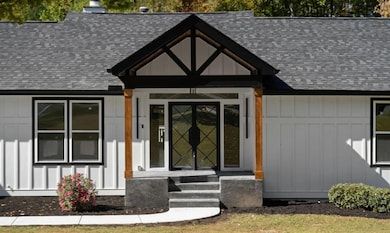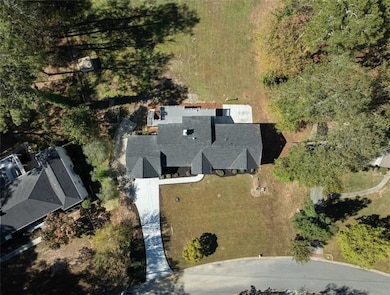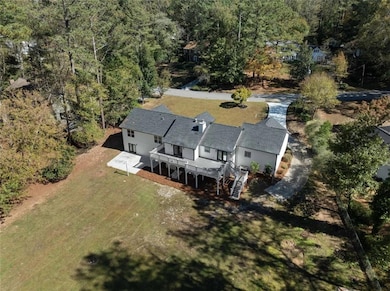7530 Spalding Ln Atlanta, GA 30350
Dunwoody Panhandle NeighborhoodEstimated payment $9,048/month
Highlights
- Second Kitchen
- Open-Concept Dining Room
- Deck
- North Springs High School Rated A-
- 1.93 Acre Lot
- Wood Burning Stove
About This Home
Now Pre-Selling! Finishing Touches are Currently being Added to this Home!
Welcome Home to Modern Luxury in the Heart of Sandy Springs! This stunning, newly renovated ranch home on a Full basement offers the perfect blend of modern design, luxurious finishes, and timeless comfort, it’s practically a brand-new build, rebuilt down to the studs! Everything is NEW, including: Brand-New Roof (10-Year Transferable Warranty) New HVAC System, New Tankless Water Heater!!! Situated on approximately 2 acres of land, this expansive home features 6 bedrooms and 5.5 bathrooms, offering endless possibilities for family living, entertaining, or multi-generational use. From the moment you arrive, you’ll be captivated by the gorgeous curb appeal a custom Cypress wood plank garage door, inviting front arbor entrance with wood posts, shiplap accents, and recessed lighting create a warm and elegant welcome.Step inside to a bright open-concept layout that flows seamlessly into an oversized great room with cathedral ceilings, a modern fireplace with stunning tile backsplash, and floating bookshelves. Entertain with ease at the full wet bar right off the great room! Enjoy hosting in the spacious dining room featuring double tray ceilings and elegant crown molding throughout. The gourmet kitchen is a showstopper, complete with quartz countertops, a large island with built-in microwave, stainless steel appliances, a custom vent hood, and sleek white cabinetry. Down the hallway awaits your luxurious primary suite, highlighted by double tray ceilings, a huge walk-in closet with custom built-ins, and a spa-inspired master bath featuring an oversized tiled shower, double vanities, and a separate soaking tub. The secondary bedrooms on the main level are spacious and bright, connected by a convenient Jack-and-Jill bathroom. The fully finished basement offers incredible versatility, including a second full kitchen with stainless steel appliances and backsplash, a large entertainment room with dual ceiling fans, and three oversized bedrooms with French door walkout access to the backyard. Each bath showcases beautiful tile work and modern vanities.Step outside to a massive, level backyard, ready to be transformed into your dream outdoor oasis with plenty of room for a pool! Every system and component in this home is brand new for years of worry-free living. Located in an excellent school district, close to shopping, parks, and major interstates, this property combines luxury, convenience, and peace of mind in one perfect package. (NO HOA)
Listing Agent
Kim Mason & Associates Realty, LLC License #340466 Listed on: 11/03/2025
Home Details
Home Type
- Single Family
Est. Annual Taxes
- $7,238
Year Built
- Built in 1978
Lot Details
- 1.93 Acre Lot
- Private Entrance
- Landscaped
- Level Lot
- Cleared Lot
- Garden
- Back Yard Fenced
Parking
- 2 Car Garage
- Garage Door Opener
- Driveway
Home Design
- 2-Story Property
- Slab Foundation
- Composition Roof
- Cement Siding
Interior Spaces
- 5,112 Sq Ft Home
- Wet Bar
- Bookcases
- Crown Molding
- Tray Ceiling
- Cathedral Ceiling
- Recessed Lighting
- Wood Burning Stove
- Double Pane Windows
- Insulated Windows
- Entrance Foyer
- Family Room
- Living Room with Fireplace
- Open-Concept Dining Room
- Dining Room Seats More Than Twelve
- Bonus Room
- Wood Flooring
- Neighborhood Views
Kitchen
- Second Kitchen
- Breakfast Bar
- Gas Range
- Range Hood
- Microwave
- Dishwasher
- Stone Countertops
- White Kitchen Cabinets
- Disposal
Bedrooms and Bathrooms
- 6 Bedrooms | 3 Main Level Bedrooms
- Primary Bedroom on Main
- Walk-In Closet
- Dual Vanity Sinks in Primary Bathroom
- Separate Shower in Primary Bathroom
- Soaking Tub
Laundry
- Laundry Room
- Laundry on main level
Finished Basement
- Walk-Out Basement
- Basement Fills Entire Space Under The House
- Exterior Basement Entry
- Finished Basement Bathroom
Home Security
- Carbon Monoxide Detectors
- Fire and Smoke Detector
Outdoor Features
- Deck
- Covered Patio or Porch
- Outdoor Storage
- Rain Gutters
Location
- Property is near schools
- Property is near shops
Schools
- Dunwoody Springs Elementary School
- Sandy Springs Middle School
- North Springs High School
Utilities
- Zoned Heating and Cooling
- Heating System Uses Natural Gas
- Private Water Source
- Tankless Water Heater
- Phone Available
- Cable TV Available
Listing and Financial Details
- Assessor Parcel Number 06 031000010092
Community Details
Overview
- Spalding Ferry Subdivision
Recreation
- Park
- Trails
Map
Home Values in the Area
Average Home Value in this Area
Tax History
| Year | Tax Paid | Tax Assessment Tax Assessment Total Assessment is a certain percentage of the fair market value that is determined by local assessors to be the total taxable value of land and additions on the property. | Land | Improvement |
|---|---|---|---|---|
| 2025 | $7,238 | $268,200 | $43,200 | $225,000 |
| 2023 | $6,622 | $234,600 | $43,200 | $191,400 |
| 2022 | $3,924 | $192,360 | $72,600 | $119,760 |
| 2021 | $3,900 | $184,880 | $45,600 | $139,280 |
| 2020 | $3,930 | $180,880 | $39,440 | $141,440 |
| 2019 | $3,869 | $177,680 | $38,720 | $138,960 |
| 2018 | $4,192 | $139,720 | $40,640 | $99,080 |
| 2017 | $3,135 | $104,840 | $30,520 | $74,320 |
| 2016 | $3,134 | $104,840 | $30,520 | $74,320 |
| 2015 | $3,145 | $104,840 | $30,520 | $74,320 |
| 2014 | $3,248 | $104,840 | $30,520 | $74,320 |
Property History
| Date | Event | Price | List to Sale | Price per Sq Ft | Prior Sale |
|---|---|---|---|---|---|
| 11/03/2025 11/03/25 | For Sale | $159,900,000 | +26554.4% | $31,279 / Sq Ft | |
| 03/15/2024 03/15/24 | Sold | $599,900 | 0.0% | $117 / Sq Ft | View Prior Sale |
| 02/20/2024 02/20/24 | Pending | -- | -- | -- | |
| 01/17/2024 01/17/24 | Price Changed | $599,900 | 0.0% | $117 / Sq Ft | |
| 01/17/2024 01/17/24 | For Sale | $599,900 | -3.2% | $117 / Sq Ft | |
| 12/28/2023 12/28/23 | Pending | -- | -- | -- | |
| 11/16/2023 11/16/23 | Price Changed | $619,900 | -3.1% | $121 / Sq Ft | |
| 08/24/2023 08/24/23 | For Sale | $639,900 | +21.0% | $125 / Sq Ft | |
| 02/16/2022 02/16/22 | Sold | $529,000 | 0.0% | $118 / Sq Ft | View Prior Sale |
| 01/12/2022 01/12/22 | Off Market | $529,000 | -- | -- | |
| 01/04/2022 01/04/22 | For Sale | $540,000 | -- | $121 / Sq Ft |
Purchase History
| Date | Type | Sale Price | Title Company |
|---|---|---|---|
| Warranty Deed | $599,900 | -- | |
| Warranty Deed | -- | -- | |
| Warranty Deed | $529,000 | -- | |
| Deed | $175,000 | -- |
Mortgage History
| Date | Status | Loan Amount | Loan Type |
|---|---|---|---|
| Open | $721,920 | New Conventional | |
| Previous Owner | $180,000 | New Conventional |
Source: First Multiple Listing Service (FMLS)
MLS Number: 7675814
APN: 06-0310-0001-009-2
- 2820 Harwick Dr
- 3906 Town Farms Dr
- Ashley Plan at Town Farms
- Abbey Plan at Town Farms
- 125 Savannah Estates Dr
- 3846 Town Farms Dr
- 3845 Town Farms Dr
- 3855 Town Farms Dr
- 6878 Vic Ar Rd
- 3806 Winters Hill Dr
- 5030 Nesbit Ferry Ln
- 2824 Fontainebleau Dr
- 355 Aldenshire Place
- 7695 Brigham Dr
- 5259 Sanlee Ln
- 7700 Wickley Way
- 235 Summerhouse Ln
- 5262 Happy Hollow Rd
- 6725 Ridge Moore Dr
- 6516 Spalding Dr
- 6858 Lockridge Dr NW
- 3774 Meadow Creek Dr
- 2995 Coles Way
- 2532 Lakebrook Ct
- 6635 Meadow Green Cir
- 3090 Branham Dr
- 6429 Baker Ct
- 3495 Jones Mill Rd
- 3837 Moran Way Unit B
- 6368 Baker Ct
- 6701 Winterbrook Ct
- 3450 Jones Mill Rd Unit 816
- 3450 Jones Mill Rd Unit 1105
- 5224 N Peachtree Rd
- 3600 Park Lake Ln
- 3500 Peachtree Corners Cir
