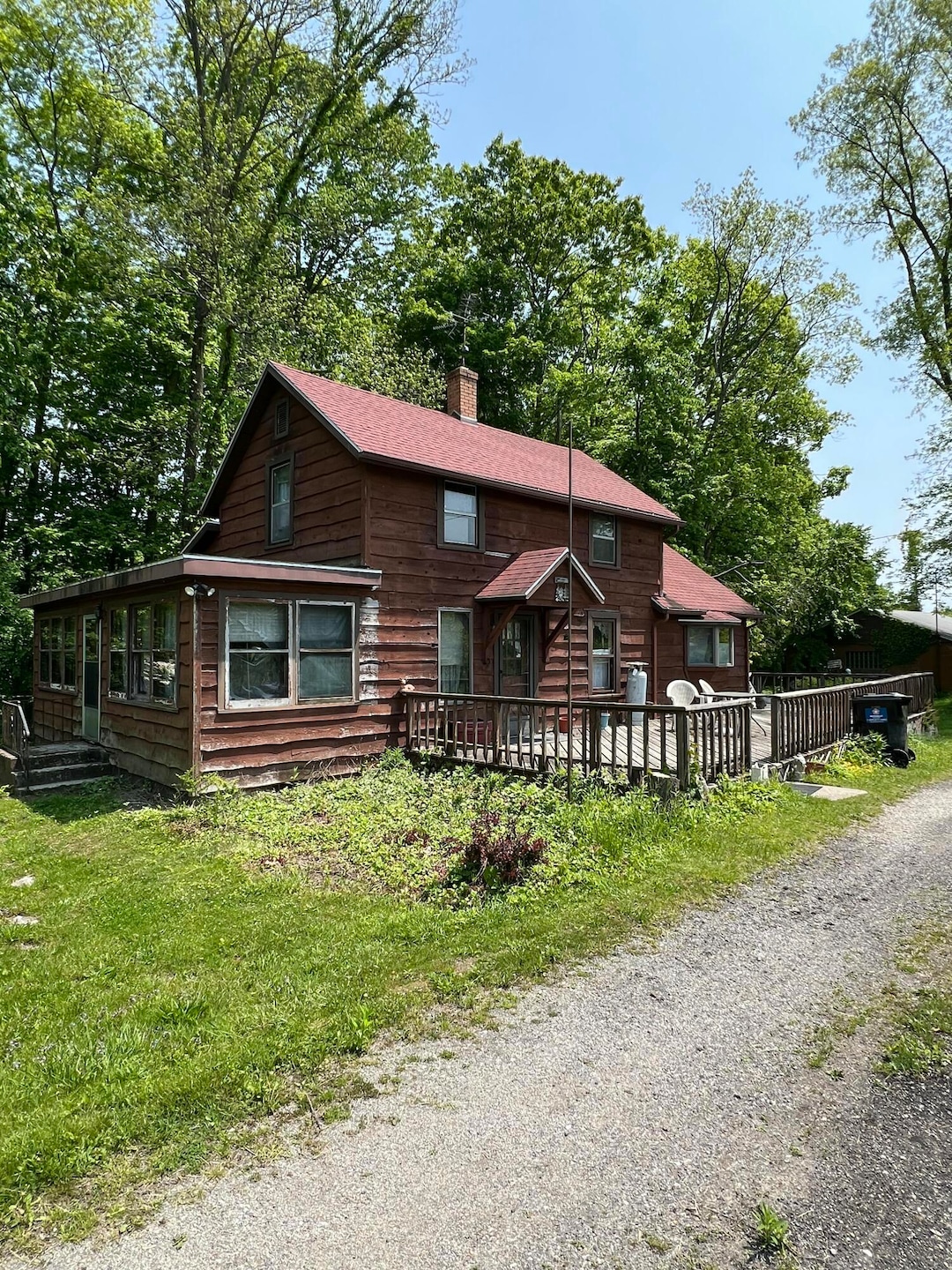
7530 Warren Woods Rd Three Oaks, MI 49128
Estimated payment $2,064/month
Highlights
- Fruit Trees
- Deck
- Pole Barn
- Chikaming Elementary School Rated A-
- Wood Flooring
- 4-minute walk to Chris Thompson Memorial Preserve
About This Home
*BACK ON THE MARKET - NO FAULT OF SELLER! Nestled between Warren Woods State Park & Chris Thompson Nature Preserve with Chikaming Preserve just a short walk away, you'll find a quaint 3 BD/1 BA ''cabinesque'' farmhouse on a beautiful private 2.29 ACRE lot just waiting for your creative vision! This well loved well lived property is surrounded by AND bursting with nature! Landlocked by a beautiful prairie and a ravine, this home sets back almost 180' and includes a 40 X 60 Pole Barn for all the toys! Spend your days along the shores of Lake Michigan, hike miles of preserves by day, then relax by the fire under a blanket of stars at night, all while surrounded by more than 311 Acres of Nature! SOLD AS IS, this property welcomes you to bring your vision and take the leap! Make your offer before its to late!!!
Listing Agent
Cressy & Everett R.E. of Harbor Country License #6501445396 Listed on: 09/03/2025

Home Details
Home Type
- Single Family
Est. Annual Taxes
- $1,925
Year Built
- Built in 1945
Lot Details
- 2.29 Acre Lot
- Lot Dimensions are 184' x 621''
- Chain Link Fence
- Shrub
- Level Lot
- Fruit Trees
- Wooded Lot
Parking
- 2 Car Detached Garage
- Side Facing Garage
- Gravel Driveway
Home Design
- Farmhouse Style Home
- Cabin
- Asphalt Roof
- Wood Siding
Interior Spaces
- 1,152 Sq Ft Home
- 2-Story Property
- Bay Window
- Living Room
Kitchen
- Eat-In Kitchen
- Oven
- Range
Flooring
- Wood
- Linoleum
Bedrooms and Bathrooms
- 3 Bedrooms | 1 Main Level Bedroom
- 1 Full Bathroom
Laundry
- Laundry on main level
- Dryer
- Washer
- Sink Near Laundry
Basement
- Partial Basement
- Laundry in Basement
Outdoor Features
- Deck
- Enclosed Patio or Porch
- Pole Barn
Schools
- River Valley Middlehigh School
Utilities
- Forced Air Heating System
- Heating System Uses Oil
- Electric Water Heater
- Septic System
- High Speed Internet
- Cable TV Available
Community Details
- Property is near a preserve or public land
- Property is near a ravine
Map
Home Values in the Area
Average Home Value in this Area
Tax History
| Year | Tax Paid | Tax Assessment Tax Assessment Total Assessment is a certain percentage of the fair market value that is determined by local assessors to be the total taxable value of land and additions on the property. | Land | Improvement |
|---|---|---|---|---|
| 2025 | $1,925 | $137,500 | $0 | $0 |
| 2024 | $1,442 | $131,500 | $0 | $0 |
| 2023 | $1,374 | $185,900 | $0 | $0 |
| 2022 | $1,309 | $125,900 | $0 | $0 |
| 2021 | $1,614 | $97,800 | $36,800 | $61,000 |
| 2020 | $1,597 | $113,100 | $0 | $0 |
| 2019 | $1,510 | $132,600 | $65,100 | $67,500 |
| 2018 | $1,475 | $132,600 | $0 | $0 |
| 2017 | $1,445 | $134,200 | $0 | $0 |
| 2016 | $1,325 | $130,700 | $0 | $0 |
| 2015 | $1,321 | $125,400 | $0 | $0 |
| 2014 | $1,055 | $122,300 | $0 | $0 |
Property History
| Date | Event | Price | Change | Sq Ft Price |
|---|---|---|---|---|
| 09/03/2025 09/03/25 | For Sale | $350,000 | 0.0% | $304 / Sq Ft |
| 07/11/2025 07/11/25 | Pending | -- | -- | -- |
| 06/02/2025 06/02/25 | For Sale | $350,000 | -- | $304 / Sq Ft |
Purchase History
| Date | Type | Sale Price | Title Company |
|---|---|---|---|
| Interfamily Deed Transfer | -- | -- |
Mortgage History
| Date | Status | Loan Amount | Loan Type |
|---|---|---|---|
| Closed | $25,000 | Credit Line Revolving |
Similar Homes in Three Oaks, MI
Source: Southwestern Michigan Association of REALTORS®
MLS Number: 25025564
APN: 11-07-0028-0004-02-0
- 29 Sugar Plum Ln Unit 29
- 8000 Warren Wood Sugarplum Unit 24
- 8000 Warren Wood Sugarplum Unit 14
- Lot # 80 Peach Ln Unit 80
- # 43 8000 Warren Woods Rd Unit 43
- 7260 W East Rd
- 15062 Meadowood Ln
- Lt2 Park Ave
- 8460 Warren Woods Rd
- 0 Meadowood Ln Unit Lot 2 25010433
- 8322 East Rd
- 15320 Three Oaks Rd
- 16434 S Basswood Rd
- 15232 Three Oaks Rd
- 8598 Mayfair Ave
- 14616 Three Oaks Rd Unit 50A
- 6340 Warren Woods Rd
- 8760 W East Rd
- 14840 Marquette Rd
- 8770 W East Rd
- 305 W Locust St
- 211 Eaton St
- 13176 Wilton Ave
- 19694 Dogwood Dr
- 220 Chapman Rd
- 207 Westwood Dr
- 6090 Demorrow Rd
- 1000 Long Beach Ln
- 5725-5726 Ridge Rd
- 1 Court Blvd
- 1083 E State Road 2
- 426 Elizabeth St
- 309 Grace St
- 333 Lake Shore Dr Unit B2
- 139 Kabelin Ave
- 3995 Lake Forest Path
- 1101 Salem St
- 3208 Dody Ave
- 207 New York St
- 402 Truesdell Ave






