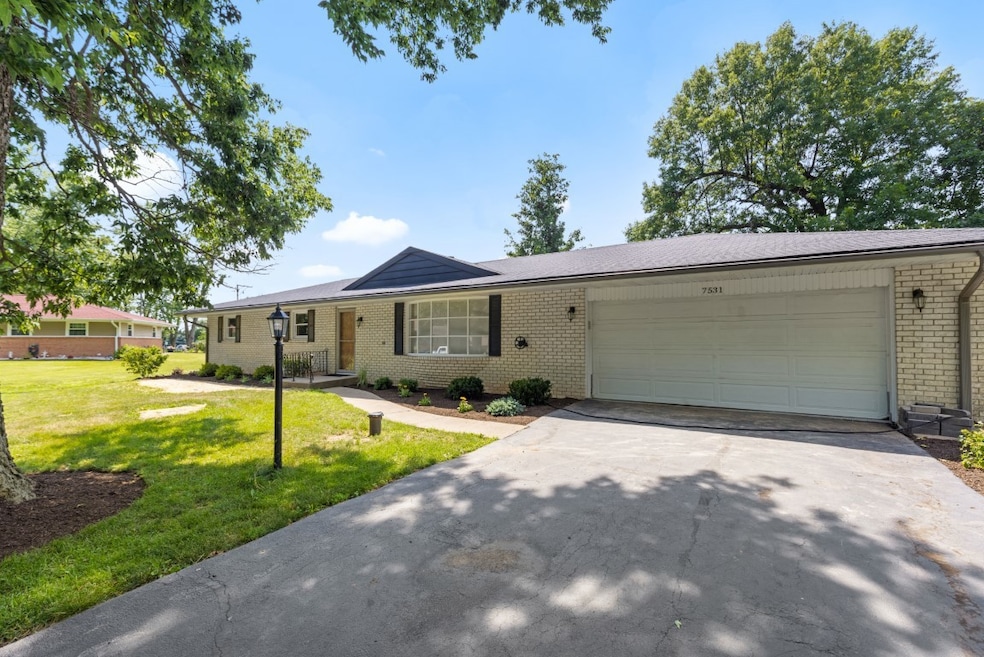
7531 Larwinn Ct Rockford, IL 61107
Estimated payment $1,887/month
Highlights
- Living Room
- 1-Story Property
- Dining Room
- Laundry Room
- Forced Air Heating and Cooling System
- Family Room
About This Home
MOVE RIGHT IN!! 3 bed 2 full bath full brick ranch on cul-de-sac with 1400+ sq ft living space. Extensive updates throughout. New flooring, new fresh paint and some new windows to bring in natural light throughout main floor. Spacious open concept kitchen, living, and dining rooms. Kitchen is entirely new: cabinets, sink, faucet, lighting, quart countertops, SS appliances, subway tile backsplash, breakfast bar and workstation island. Convenient door from dining room leads to patio. Main floor master with new full bath featuring walk-in shower, double bowl vanity, quartz countertop and lighting. Two other main floor generous bedrooms share a new full bath with walk-in shower and vanity with plenty of storage. Bring your own ideas to finish the full basement to add more living square footage. Fresh new landscape for great curb appeal and a decent size yard to entertain. Close to shopping and quick access to I-90. Schedule your private showing today and bring your best offer.
Home Details
Home Type
- Single Family
Est. Annual Taxes
- $4,340
Year Built
- Built in 1968
Lot Details
- 0.39 Acre Lot
- Lot Dimensions are 85 x 157.37 x 169.98 x 150
Parking
- 2 Car Garage
- Parking Included in Price
Home Design
- Brick Exterior Construction
Interior Spaces
- 1,404 Sq Ft Home
- 1-Story Property
- Family Room
- Living Room
- Dining Room
- Basement Fills Entire Space Under The House
- Laundry Room
Bedrooms and Bathrooms
- 3 Bedrooms
- 3 Potential Bedrooms
- 2 Full Bathrooms
Utilities
- Forced Air Heating and Cooling System
- Heating System Uses Natural Gas
- Well
- Septic Tank
Listing and Financial Details
- Homeowner Tax Exemptions
Map
Home Values in the Area
Average Home Value in this Area
Tax History
| Year | Tax Paid | Tax Assessment Tax Assessment Total Assessment is a certain percentage of the fair market value that is determined by local assessors to be the total taxable value of land and additions on the property. | Land | Improvement |
|---|---|---|---|---|
| 2024 | $4,340 | $56,796 | $7,391 | $49,405 |
| 2023 | $4,058 | $50,080 | $6,517 | $43,563 |
| 2022 | $3,857 | $44,762 | $5,825 | $38,937 |
| 2021 | $3,682 | $41,043 | $5,341 | $35,702 |
| 2020 | $3,575 | $38,800 | $5,049 | $33,751 |
| 2019 | $2,995 | $36,980 | $4,812 | $32,168 |
| 2018 | $2,944 | $34,851 | $4,535 | $30,316 |
| 2017 | $3,316 | $33,353 | $4,340 | $29,013 |
| 2016 | $3,282 | $32,728 | $4,259 | $28,469 |
| 2015 | $2,698 | $32,728 | $4,259 | $28,469 |
| 2014 | $2,688 | $33,099 | $5,332 | $27,767 |
Property History
| Date | Event | Price | Change | Sq Ft Price |
|---|---|---|---|---|
| 07/22/2025 07/22/25 | Pending | -- | -- | -- |
| 07/21/2025 07/21/25 | For Sale | $279,900 | 0.0% | $199 / Sq Ft |
| 07/18/2025 07/18/25 | Pending | -- | -- | -- |
| 06/30/2025 06/30/25 | For Sale | $279,900 | +26.1% | $199 / Sq Ft |
| 03/20/2025 03/20/25 | Sold | $222,000 | +11.1% | $158 / Sq Ft |
| 03/03/2025 03/03/25 | Pending | -- | -- | -- |
| 02/25/2025 02/25/25 | For Sale | $199,900 | +90.4% | $142 / Sq Ft |
| 07/30/2015 07/30/15 | Sold | $105,000 | -14.3% | $75 / Sq Ft |
| 07/01/2015 07/01/15 | Pending | -- | -- | -- |
| 03/24/2015 03/24/15 | For Sale | $122,500 | -- | $87 / Sq Ft |
Purchase History
| Date | Type | Sale Price | Title Company |
|---|---|---|---|
| Warranty Deed | $222,000 | None Listed On Document | |
| Grant Deed | $105,000 | Title Underwriters Agency |
Mortgage History
| Date | Status | Loan Amount | Loan Type |
|---|---|---|---|
| Previous Owner | $65,000 | New Conventional |
Similar Homes in Rockford, IL
Source: Midwest Real Estate Data (MRED)
MLS Number: 12400034
APN: 12-23-252-002
- 7404 Colosseum Dr Unit 2
- 7323 Colosseum Dr Unit 23
- 1212 Sanctuary Cir Unit 4BR
- 7135 Weathered Oak Ln Unit 59A
- 1233 N Crest Dr Unit 44B
- 8049 Royal Oaks Rd
- 6960 Academy Trail
- 6834 Clovernook Rd
- 239 Lily Ln
- 6924 Cody Ln
- 1753 Red Oak Ln
- 1585 Marshfield Dr
- 390 Madeline Trail
- 8580 Northern Ave
- 706 Tower Dr
- 1920 Grandchester Place
- 7309 Vanista Ct
- 6621 Samantha Ln
- 550 Cross Plains Rd
- 6366 Tuscany Ct






