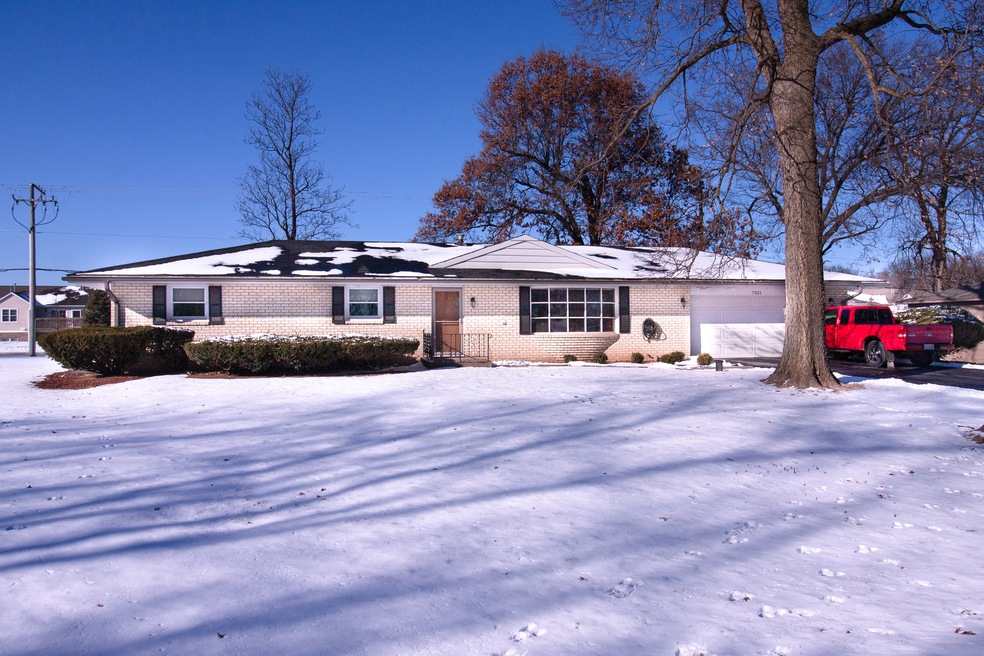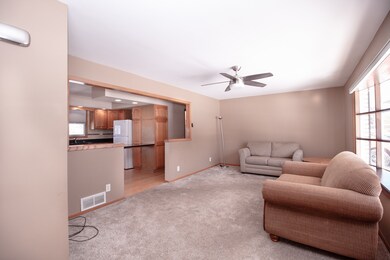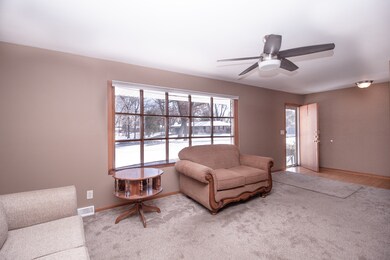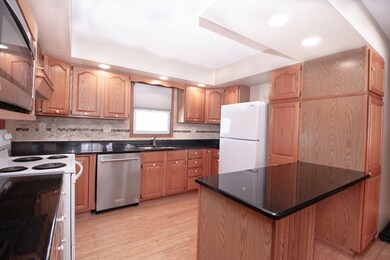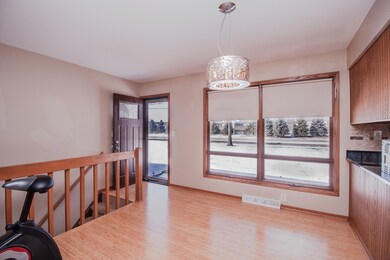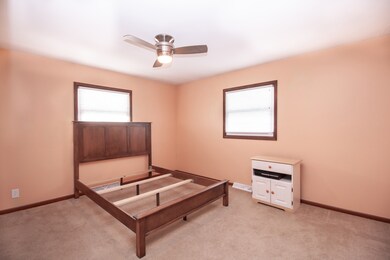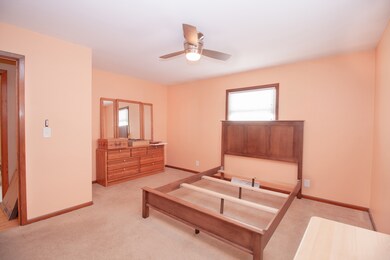
7531 Larwinn Ct Rockford, IL 61107
Highlights
- 2 Car Attached Garage
- Laundry Room
- Forced Air Heating and Cooling System
- Living Room
- 1-Story Property
- Dining Room
About This Home
As of March 2025Well maintained sprawling ranch with a 2 car attached garage located on a tree lined, private cul-de-sac. Semi-opened floor plan is great for entertaining. Eat-in kitchen with granite countertops opens to a dining area. Living room with a picture window. Nice size bedrooms with plenty of closets. 2 full baths. Enormous basement is waiting for your ideas. Close to shopping and easy access to 90/39.
Last Agent to Sell the Property
House Quest Inc License #471014153 Listed on: 02/25/2025
Home Details
Home Type
- Single Family
Est. Annual Taxes
- $4,058
Year Built
- Built in 1968
Lot Details
- Lot Dimensions are 93x143x171x153
Parking
- 2 Car Attached Garage
Home Design
- Brick Exterior Construction
Interior Spaces
- 1,404 Sq Ft Home
- 1-Story Property
- Family Room
- Living Room
- Dining Room
- Unfinished Basement
- Basement Fills Entire Space Under The House
- Laundry Room
Bedrooms and Bathrooms
- 3 Bedrooms
- 3 Potential Bedrooms
- 2 Full Bathrooms
Utilities
- Forced Air Heating and Cooling System
- Heating System Uses Natural Gas
- Shared Well
- Well
- Private or Community Septic Tank
Listing and Financial Details
- Senior Tax Exemptions
- Homeowner Tax Exemptions
Ownership History
Purchase Details
Home Financials for this Owner
Home Financials are based on the most recent Mortgage that was taken out on this home.Purchase Details
Home Financials for this Owner
Home Financials are based on the most recent Mortgage that was taken out on this home.Similar Homes in Rockford, IL
Home Values in the Area
Average Home Value in this Area
Purchase History
| Date | Type | Sale Price | Title Company |
|---|---|---|---|
| Warranty Deed | $222,000 | None Listed On Document | |
| Grant Deed | $105,000 | Title Underwriters Agency |
Mortgage History
| Date | Status | Loan Amount | Loan Type |
|---|---|---|---|
| Previous Owner | $65,000 | New Conventional |
Property History
| Date | Event | Price | Change | Sq Ft Price |
|---|---|---|---|---|
| 07/18/2025 07/18/25 | Pending | -- | -- | -- |
| 06/30/2025 06/30/25 | For Sale | $279,900 | +26.1% | $199 / Sq Ft |
| 03/20/2025 03/20/25 | Sold | $222,000 | +11.1% | $158 / Sq Ft |
| 03/03/2025 03/03/25 | Pending | -- | -- | -- |
| 02/25/2025 02/25/25 | For Sale | $199,900 | +90.4% | $142 / Sq Ft |
| 07/30/2015 07/30/15 | Sold | $105,000 | -14.3% | $75 / Sq Ft |
| 07/01/2015 07/01/15 | Pending | -- | -- | -- |
| 03/24/2015 03/24/15 | For Sale | $122,500 | -- | $87 / Sq Ft |
Tax History Compared to Growth
Tax History
| Year | Tax Paid | Tax Assessment Tax Assessment Total Assessment is a certain percentage of the fair market value that is determined by local assessors to be the total taxable value of land and additions on the property. | Land | Improvement |
|---|---|---|---|---|
| 2024 | $4,340 | $56,796 | $7,391 | $49,405 |
| 2023 | $4,058 | $50,080 | $6,517 | $43,563 |
| 2022 | $3,857 | $44,762 | $5,825 | $38,937 |
| 2021 | $3,682 | $41,043 | $5,341 | $35,702 |
| 2020 | $3,575 | $38,800 | $5,049 | $33,751 |
| 2019 | $2,995 | $36,980 | $4,812 | $32,168 |
| 2018 | $2,944 | $34,851 | $4,535 | $30,316 |
| 2017 | $3,316 | $33,353 | $4,340 | $29,013 |
| 2016 | $3,282 | $32,728 | $4,259 | $28,469 |
| 2015 | $2,698 | $32,728 | $4,259 | $28,469 |
| 2014 | $2,688 | $33,099 | $5,332 | $27,767 |
Agents Affiliated with this Home
-
Zil Huma

Seller's Agent in 2025
Zil Huma
Keller Williams Realty Signature
(815) 985-0473
366 Total Sales
-
Gary Dailey
G
Seller's Agent in 2025
Gary Dailey
House Quest Inc
69 Total Sales
-
Christine Smith

Seller's Agent in 2015
Christine Smith
Real Broker, LLC
(815) 978-6519
107 Total Sales
-
M
Seller Co-Listing Agent in 2015
Mike Lunde
Gambino Realtors
-
Terri Koester
T
Buyer's Agent in 2015
Terri Koester
Gambino Realtors
(815) 540-8600
15 Total Sales
Map
Source: Midwest Real Estate Data (MRED)
MLS Number: 12298139
APN: 12-23-252-002
- 1212 Sanctuary Cir Unit 4BR
- 434 Amphitheater Dr Unit 434
- 1233 N Crest Dr Unit 44B
- 1665 Eden Place
- 6960 Academy Trail
- 239 Lily Ln
- 6924 Cody Ln
- 1753 Red Oak Ln
- 1585 Marshfield Dr
- 390 Madeline Trail
- 8580 Northern Ave
- 1920 Grandchester Place
- 6621 Samantha Ln
- 6647 Mindy Ln
- 6437 Wicklow Close
- 14 Acres Perryville Rd
- 905 Tivoli Dr
- 6485 Shiloh Close
- 921 Tivoli Dr
- 503 Verona Dr
