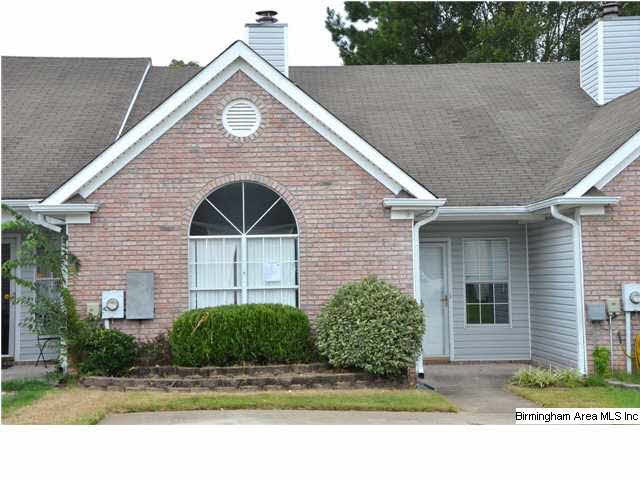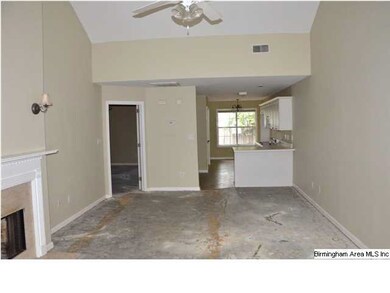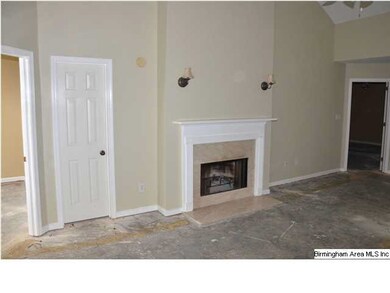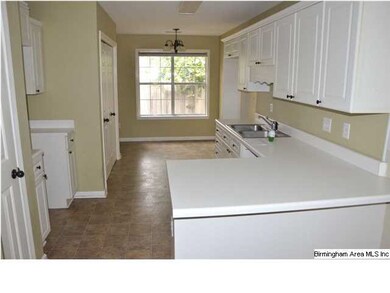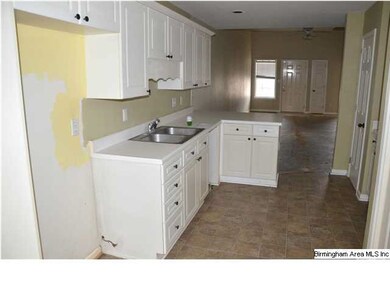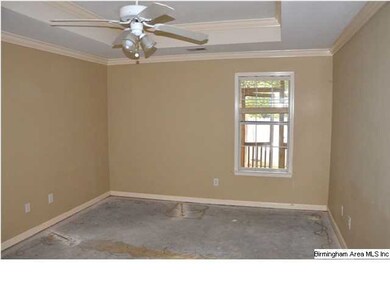
7531 Spencer Ln Helena, AL 35080
Estimated Value: $187,896 - $200,000
Highlights
- Sitting Area In Primary Bedroom
- Deck
- Screened Porch
- Helena Elementary School Rated 10
- Attic
- Interior Lot
About This Home
As of October 2013WOW!!! MUST SEEE!!! Move into Helena for less than $50k. This is a wonderful 2 bedroom, 2 bath home with large open floor plane from living room to kitchen. HUD-Owned property. Case # 011-671618. Sold AS IS. FHA IE- insurable with escrow. Escrow amount is $$3,685 Replace fan hood, replace missing carpet and repair/replace HVAC. Equal Housing Opportunity. Right of Redemption may apply.
Co-Listed By
Wanda Davis
RE/MAX Advantage South License #000069991
Townhouse Details
Home Type
- Townhome
Est. Annual Taxes
- $1,625
Year Built
- 1998
Lot Details
- 3,049
HOA Fees
- $4 Monthly HOA Fees
Home Design
- Brick Exterior Construction
- Slab Foundation
- Vinyl Siding
Interior Spaces
- 1,147 Sq Ft Home
- 1-Story Property
- Ceiling Fan
- Wood Burning Fireplace
- Double Pane Windows
- Living Room with Fireplace
- Combination Dining and Living Room
- Screened Porch
- Pull Down Stairs to Attic
Kitchen
- Breakfast Bar
- Electric Oven
- Stove
- Dishwasher
- Laminate Countertops
- Disposal
Flooring
- Carpet
- Tile
- Vinyl
Bedrooms and Bathrooms
- 2 Bedrooms
- Sitting Area In Primary Bedroom
- Walk-In Closet
- 2 Full Bathrooms
- Split Vanities
- Bathtub and Shower Combination in Primary Bathroom
- Garden Bath
- Separate Shower
Laundry
- Laundry Room
- Laundry on main level
- Electric Dryer Hookup
Parking
- Garage
- Front Facing Garage
- Driveway
Outdoor Features
- Deck
Utilities
- Central Heating and Cooling System
- Heat Pump System
- Underground Utilities
- Electric Water Heater
Community Details
- $13 Other Monthly Fees
Listing and Financial Details
- Assessor Parcel Number 13-5-22-3-002-008.000
Ownership History
Purchase Details
Home Financials for this Owner
Home Financials are based on the most recent Mortgage that was taken out on this home.Purchase Details
Purchase Details
Purchase Details
Home Financials for this Owner
Home Financials are based on the most recent Mortgage that was taken out on this home.Purchase Details
Home Financials for this Owner
Home Financials are based on the most recent Mortgage that was taken out on this home.Purchase Details
Home Financials for this Owner
Home Financials are based on the most recent Mortgage that was taken out on this home.Purchase Details
Home Financials for this Owner
Home Financials are based on the most recent Mortgage that was taken out on this home.Similar Homes in the area
Home Values in the Area
Average Home Value in this Area
Purchase History
| Date | Buyer | Sale Price | Title Company |
|---|---|---|---|
| Bearden Melinda Leigh | $60,100 | None Available | |
| Wells Fargo Bank Na | $66,030 | None Available | |
| The Secretary Of Housing & Urban Develop | $66,030 | None Available | |
| Wilson Jana L | $114,000 | None Available | |
| White Debra | $102,000 | -- | |
| Moore Tara L | $84,500 | -- | |
| Jones David A | $79,900 | -- |
Mortgage History
| Date | Status | Borrower | Loan Amount |
|---|---|---|---|
| Previous Owner | Wilson Jana L | $111,935 | |
| Previous Owner | White Debra L | $101,500 | |
| Previous Owner | White Debra | $96,900 | |
| Previous Owner | Moore Tara L | $83,534 | |
| Previous Owner | Moore Tara L | $83,179 | |
| Previous Owner | Jones David A | $77,503 |
Property History
| Date | Event | Price | Change | Sq Ft Price |
|---|---|---|---|---|
| 10/08/2013 10/08/13 | Sold | $60,100 | +25.2% | $52 / Sq Ft |
| 09/03/2013 09/03/13 | Pending | -- | -- | -- |
| 08/24/2013 08/24/13 | For Sale | $48,000 | -- | $42 / Sq Ft |
Tax History Compared to Growth
Tax History
| Year | Tax Paid | Tax Assessment Tax Assessment Total Assessment is a certain percentage of the fair market value that is determined by local assessors to be the total taxable value of land and additions on the property. | Land | Improvement |
|---|---|---|---|---|
| 2024 | $1,625 | $33,160 | $0 | $0 |
| 2023 | $1,542 | $31,460 | $0 | $0 |
| 2022 | $1,330 | $27,140 | $0 | $0 |
| 2021 | $1,184 | $24,160 | $0 | $0 |
| 2020 | $1,106 | $22,580 | $0 | $0 |
| 2019 | $1,092 | $22,280 | $0 | $0 |
| 2017 | $1,004 | $20,480 | $0 | $0 |
| 2015 | $968 | $19,760 | $0 | $0 |
| 2014 | $953 | $19,440 | $0 | $0 |
Agents Affiliated with this Home
-
Matthew Sitton

Seller's Agent in 2013
Matthew Sitton
1st Choice Properties LLC
(205) 229-9898
54 Total Sales
-
W
Seller Co-Listing Agent in 2013
Wanda Davis
RE/MAX
Map
Source: Greater Alabama MLS
MLS Number: 574158
APN: 13-5-22-3-002-008-000
- 7715 Wyndham Cir
- 9011 Brookline Ln
- 0 Wyndham Pkwy
- 5242 Roy Dr
- 2032 Ashley Brook Way
- 8365 Wynwood Cir
- 5225 Wade St
- 2844 Helena Rd
- 1720 Fieldstone Cir
- 1914 Highway 58
- 2325 Kala St
- 231 Hickory Point Ln
- 3048 Bowron Rd
- 306 Saint Charles Way
- 1008 Stony Hollow Cir
- 109 Loyola Cir
- 617 Windmill Cir
- 4193 Plantation Place
- 111 Loyola Cir
- 4206 Plantation Cir
- 7531 Spencer Ln
- 7533 Spencer Ln
- 7529 Spencer Ln
- 7535 Spencer Ln
- 7527 Spencer Ln
- 7537 Spencer Ln
- 7525 Spencer Ln
- 7539 Spencer Ln
- 9083 Brookline Ln
- 9089 Brookline Ln
- 9077 Brookline Ln
- 9095 Brookline Ln
- 9071 Brookline Ln
- 7521 Spencer Ln
- 7541 Spencer Ln
- 7530 Spencer Ln
- 9065 Brookline Ln
- 7532 Spencer Ln
- 7528 Spencer Ln
- 7519 Spencer Ln
