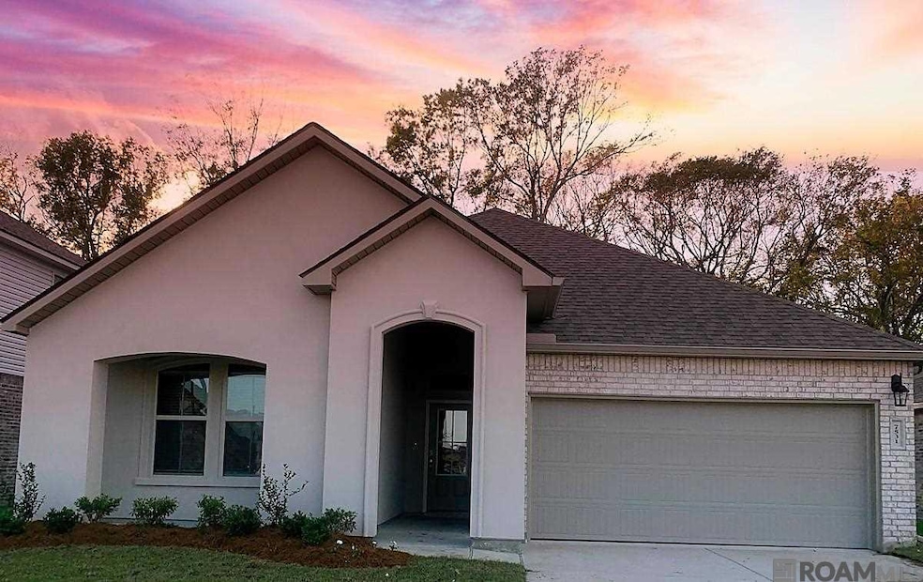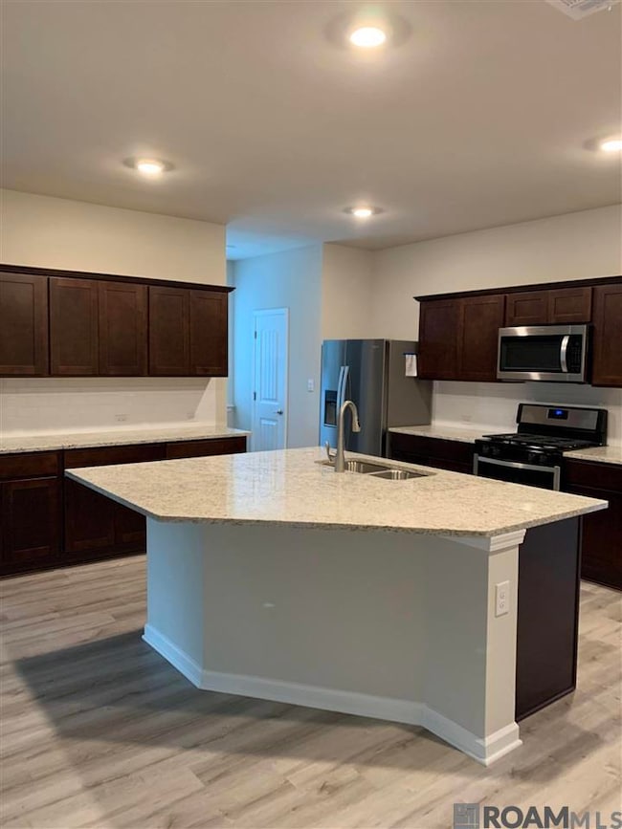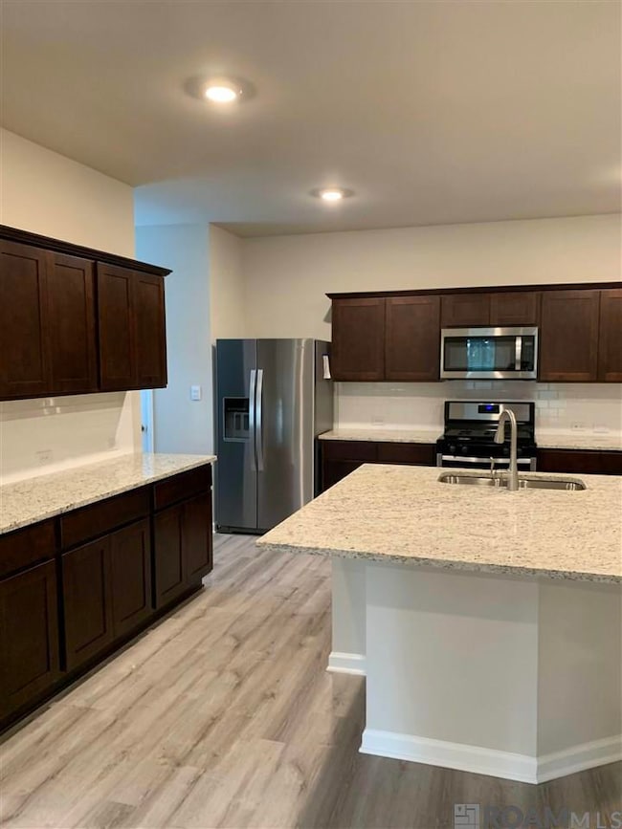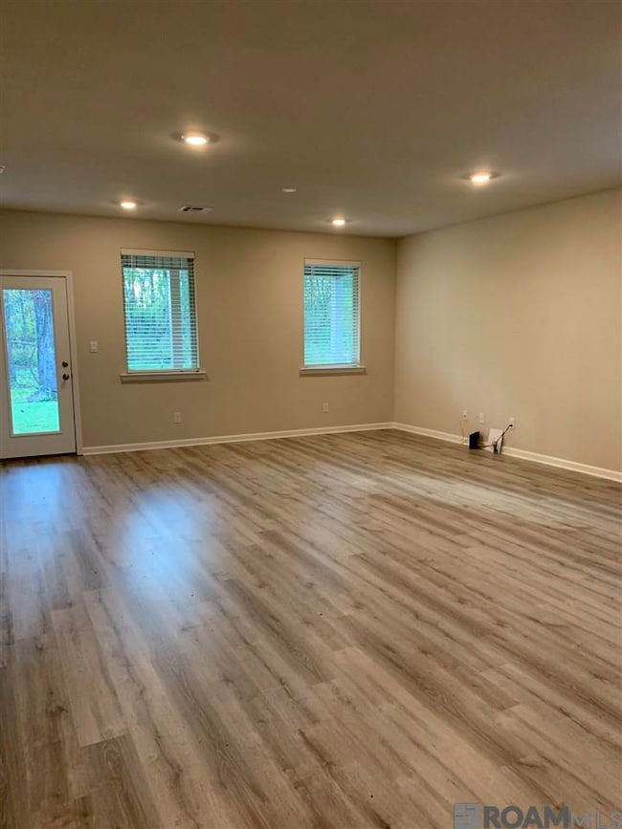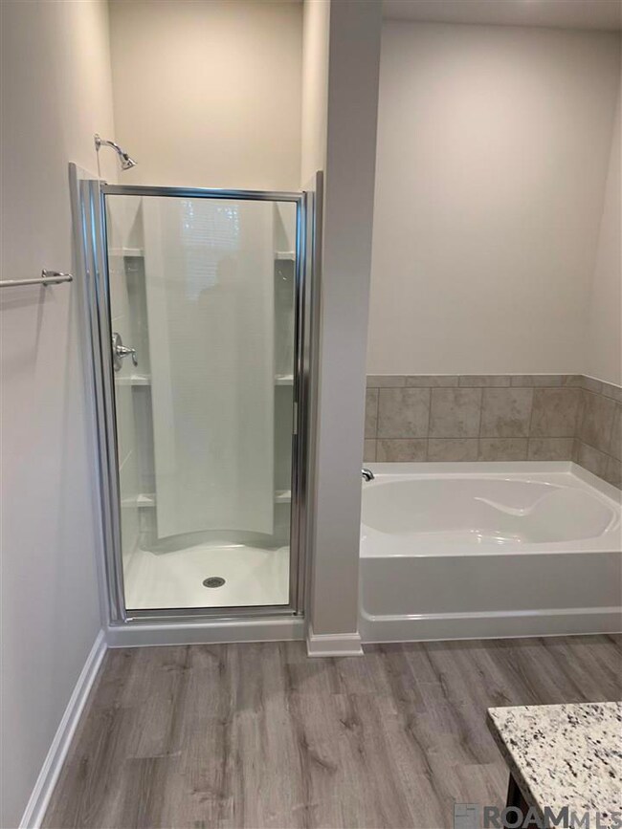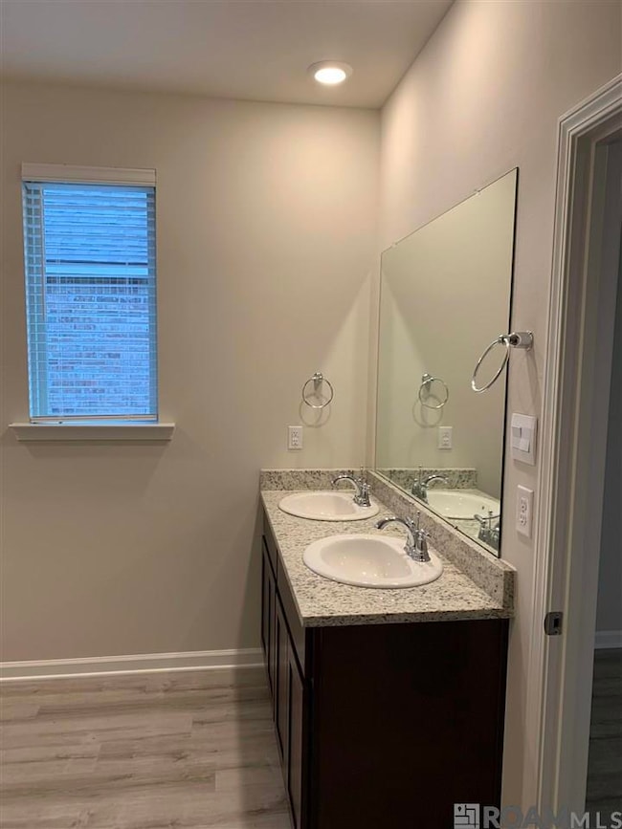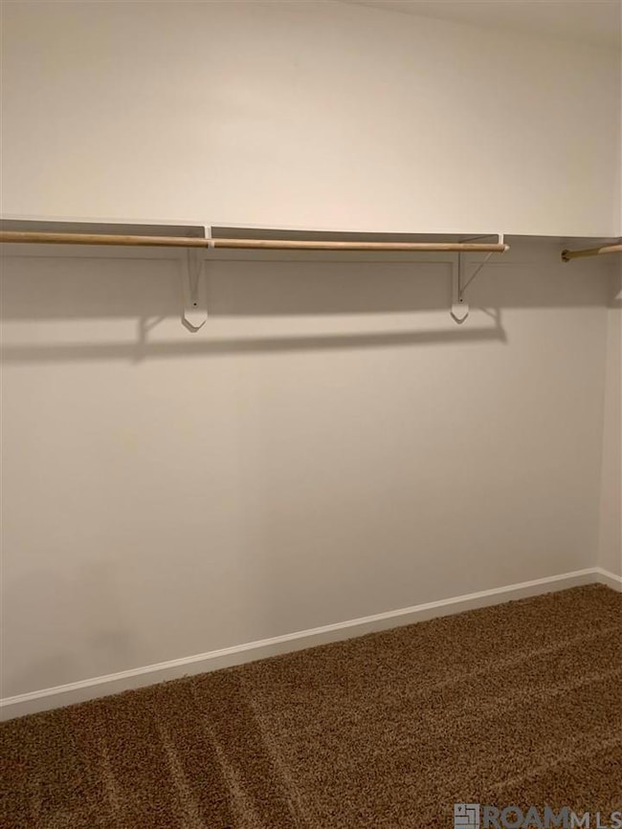7531 Trailview Dr Gonzales, LA 70737
Geismar NeighborhoodHighlights
- Covered Patio or Porch
- Soaking Tub
- Walk-In Closet
- Pecan Grove Primary School Rated A-
- Double Vanity
- Cooling Available
About This Home
Fresh Paint! 4-bedroom, 2-bathroom residence featuring a 2-car garage, available in the Oak Lake subdivision! Conveniently located just minutes away from Ascension Parish schools, dining, entertainment, and shopping. Situated a mere 0.07 miles from I-10, offering easy access to both New Orleans And Baton Rouge. Oak Lake boasts two expansive ponds with fountains and a scenic walking trail. The primary bedroom suite is generously sized, accommodating a king-size bed, complemented by a spacious walk-in closet, master tub, dual vanities, and a separate shower. The property also includes a welcoming family room,breakfast area, large utility room, and three additional bedrooms. Enjoy the convenience of SMART HOME FEATURES. Contemporary touches include 3 cm granite countertops and stainless gas appliances. For added convenience, the home comes equipped with a washer, dryer, refrigerator, blinds, and a spacious fenced in backyard yard. Please note that all measurements, including lot dimensions, are not guaranteed by Realtors or the owner. A non-refundable pet fee,determined by weight at the owner's discretion, applies. Minimum 14 month lease. *Credit score of 620 or higher required. **Verifiable Income needs to be at least3x's rent.*All measurements including lot dimensions are not warranted by Realtors or owners. **Non-refundable pet fee to be determined by weight at owner's discretion
Listing Agent
Covington & Associates Real Estate, LLC License #0995685058 Listed on: 11/10/2025

Home Details
Home Type
- Single Family
Year Built
- Built in 2021
Parking
- 2 Car Garage
Home Design
- Frame Construction
- Vinyl Siding
Interior Spaces
- 2,079 Sq Ft Home
- 1-Story Property
- Ceiling Fan
- Gas Cooktop
Flooring
- Carpet
- Ceramic Tile
Bedrooms and Bathrooms
- 4 Bedrooms
- Walk-In Closet
- 2 Full Bathrooms
- Double Vanity
- Soaking Tub
- Separate Shower
Laundry
- Dryer
- Washer
Additional Features
- Covered Patio or Porch
- 7,405 Sq Ft Lot
- Cooling Available
Community Details
Pet Policy
- Pets Allowed
Additional Features
- Association fees include subdivision entrance
- Laundry Facilities
Map
Property History
| Date | Event | Price | List to Sale | Price per Sq Ft | Prior Sale |
|---|---|---|---|---|---|
| 11/19/2025 11/19/25 | Price Changed | $2,150 | +2.4% | $1 / Sq Ft | |
| 11/10/2025 11/10/25 | For Rent | $2,100 | +5.3% | -- | |
| 02/22/2024 02/22/24 | Rented | $1,995 | 0.0% | -- | |
| 02/08/2024 02/08/24 | Price Changed | $1,995 | -5.0% | $1 / Sq Ft | |
| 12/08/2023 12/08/23 | For Rent | $2,100 | 0.0% | -- | |
| 11/30/2021 11/30/21 | Rented | $2,100 | 0.0% | -- | |
| 11/30/2021 11/30/21 | Under Contract | -- | -- | -- | |
| 11/10/2021 11/10/21 | For Rent | $2,100 | 0.0% | -- | |
| 11/05/2021 11/05/21 | Sold | -- | -- | -- | View Prior Sale |
| 08/23/2021 08/23/21 | Pending | -- | -- | -- | |
| 05/26/2021 05/26/21 | For Sale | $303,900 | -- | $146 / Sq Ft |
Source: Greater Baton Rouge Association of REALTORS®
MLS Number: 2025020703
APN: 20042-492
- Yucca III B Plan at The Reserve at Conway
- Azalea IV B Plan at The Reserve at Conway
- Cedar IV A Plan at The Reserve at Conway
- Rousseau III A Plan at The Reserve at Conway
- Maple IV A Plan at The Reserve at Conway
- Yucca III A Plan at The Reserve at Conway
- Lacombe IV B Plan at The Reserve at Conway
- Azalea IV A Plan at The Reserve at Conway
- Birch III A Plan at The Reserve at Conway
- Lacombe IV A Plan at The Reserve at Conway
- Gabriel IV A Plan at The Reserve at Conway
- Degas III B Plan at The Reserve at Conway
- Klein III A Plan at The Reserve at Conway
- Dogwood IV C Plan at The Reserve at Conway
- Klein III B Plan at The Reserve at Conway
- Birch III B Plan at The Reserve at Conway
- Cedar IV B Plan at The Reserve at Conway
- Henri III A Plan at The Reserve at Conway
- Gauguin III B Plan at The Reserve at Conway
- Harmand III A Plan at The Reserve at Conway
- 609 St Francis Pkwy
- 6157 Breeze Point Dr
- 8182 Treeline Dr
- 2948 S Roth Ave
- 915 W Tony St
- 41206 Colonial Dr
- 5207 White River Rd
- 2163 S Veterans Blvd
- 2020 S Veterans Blvd
- 2009 S Veterans Blvd
- 2110 S Ormond Ave
- 2419 W Orice Roth Rd
- 42172 Brandy Ave
- 11083 S Bayou View Dr
- 15592 Magicstone Dr
- 11459 Legacy Oaks Ln
- 39455 Legacy Lake Dr
- 784 Huey Andrew Ave
- 1612 N Coontrap Rd Unit 41
- 1612 N Coontrap Rd Unit 5
