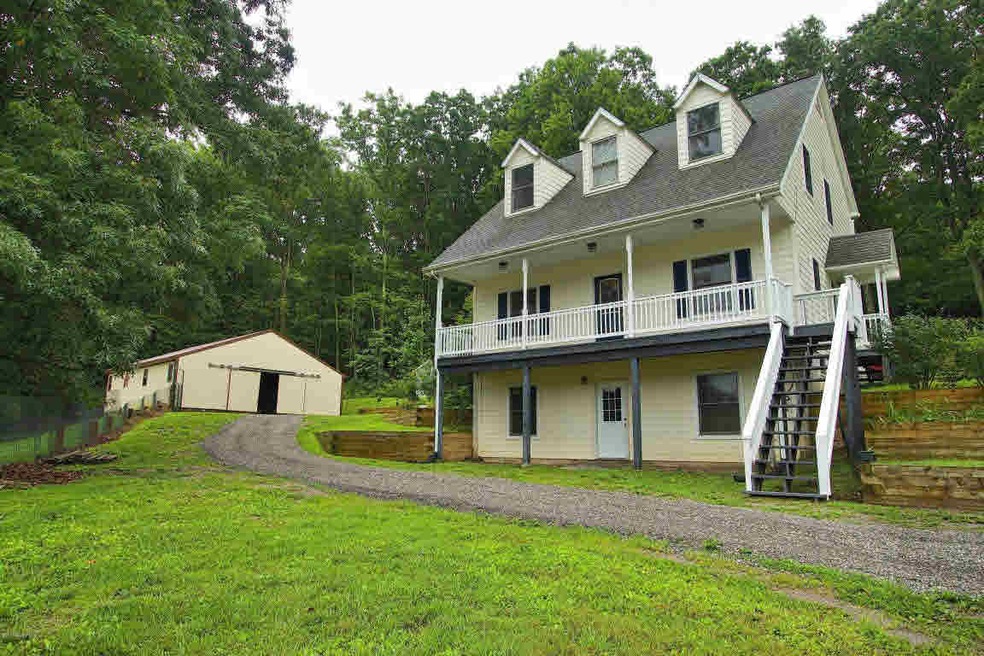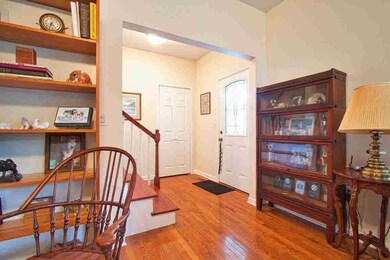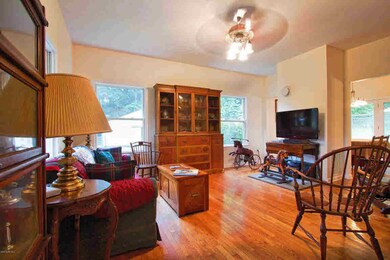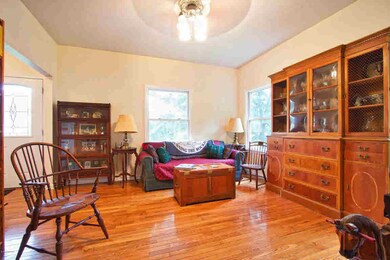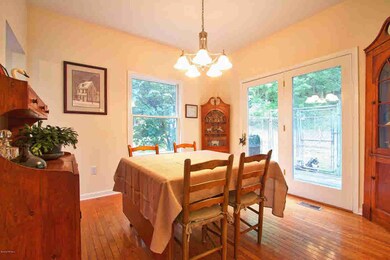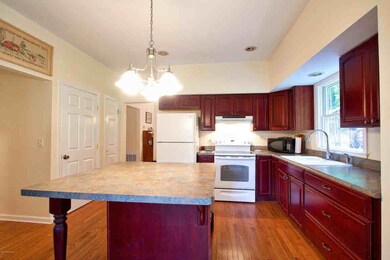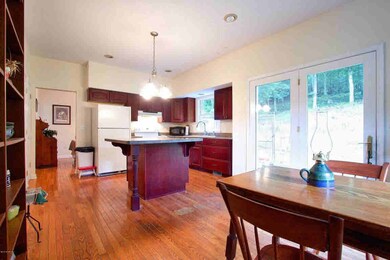
7532 Cumberland Gap Rd New Castle, VA 24127
Estimated Value: $202,000 - $523,000
Highlights
- Barn
- Cape Cod Architecture
- Spring on Lot
- Horses Allowed On Property
- Deck
- Wood Flooring
About This Home
As of October 2015Lovely custom home on almost 9 acres. Only 20 min from the VT campus & beautifully sited with extensive road frontage on Designated Scenic Route 42. This property offers an ideal blend of a well-equipped, manageable acreage with a lovely modern home. Ideal for horses with 7+ fenced acres, four 12x12 matted stalls, a 12x12 tack room, & a 12x12 feed room. Pastures are spring fed and barn is equipped with water and electric. Wonderful neighborhood, with many VT faculty & staff, in the midst of a welcoming community, featuring historic farms, well-kept properties, & exceptional views. The Appalachian Trail is just down the road & with the Jefferson National Forest on either side of the valley, you will enjoy a protected, private setting within a quick commute to Blacksburg & the NRV
Last Listed By
Coldwell Banker Townside Bburg License #0225212584 Listed on: 06/24/2015

Home Details
Home Type
- Single Family
Est. Annual Taxes
- $2,090
Year Built
- Built in 2004
Lot Details
- Rural Setting
- Fenced Yard
- Landscaped
- Cleared Lot
- Garden
- Property is in good condition
- Property is zoned Agricultural
Parking
- Gravel Driveway
Home Design
- Cape Cod Architecture
- Fire Rated Drywall
- Shingle Roof
- Cement Siding
Interior Spaces
- 1,858 Sq Ft Home
- Ceiling Fan
- Flue
- Wood Flooring
- Attic Access Panel
- Washer and Electric Dryer Hookup
- Property Views
Kitchen
- Oven
- Electric Range
Bedrooms and Bathrooms
- 4 Bedrooms
- Primary Bedroom on Main
- Walk-In Closet
Basement
- Walk-Out Basement
- Basement Fills Entire Space Under The House
- Exterior Basement Entry
- Laundry in Basement
Outdoor Features
- Spring on Lot
- Deck
- Porch
Utilities
- Heat Pump System
- Well
- Electric Water Heater
- Septic System
Additional Features
- Barn
- Horses Allowed On Property
Community Details
- Stream
Listing and Financial Details
- Assessor Parcel Number 005121
Ownership History
Purchase Details
Home Financials for this Owner
Home Financials are based on the most recent Mortgage that was taken out on this home.Purchase Details
Similar Home in New Castle, VA
Home Values in the Area
Average Home Value in this Area
Purchase History
| Date | Buyer | Sale Price | Title Company |
|---|---|---|---|
| Trice Warren H | $275,000 | Virginia Title Center, Llc | |
| Ursa Minor Llc | -- | None Available |
Mortgage History
| Date | Status | Borrower | Loan Amount |
|---|---|---|---|
| Open | Trice Warren H | $240,000 | |
| Closed | Trice Warren H | $233,750 | |
| Previous Owner | Hamilton Phyllis L | $200,000 | |
| Previous Owner | Hamilton Phyllis I | $125,100 | |
| Previous Owner | Brown Charles M | $216,750 |
Property History
| Date | Event | Price | Change | Sq Ft Price |
|---|---|---|---|---|
| 10/06/2015 10/06/15 | Sold | $275,000 | -21.4% | $148 / Sq Ft |
| 09/12/2015 09/12/15 | Pending | -- | -- | -- |
| 06/24/2015 06/24/15 | For Sale | $349,900 | -- | $188 / Sq Ft |
Tax History Compared to Growth
Tax History
| Year | Tax Paid | Tax Assessment Tax Assessment Total Assessment is a certain percentage of the fair market value that is determined by local assessors to be the total taxable value of land and additions on the property. | Land | Improvement |
|---|---|---|---|---|
| 2024 | $2,090 | $401,900 | $70,500 | $331,400 |
| 2023 | $1,399 | $275,800 | $62,600 | $213,200 |
| 2022 | $1,738 | $275,800 | $62,600 | $213,200 |
| 2021 | $1,738 | $275,800 | $62,600 | $213,200 |
| 2020 | $1,627 | $275,800 | $62,600 | $213,200 |
| 2019 | $1,627 | $275,800 | $62,600 | $213,200 |
| 2018 | $1,627 | $275,800 | $62,600 | $213,200 |
| 2016 | $1,602 | $286,000 | $62,600 | $223,400 |
| 2014 | $1,600 | $285,800 | $62,400 | $223,400 |
Agents Affiliated with this Home
-
Megan Roschelli

Seller's Agent in 2015
Megan Roschelli
Coldwell Banker Townside Bburg
(956) 793-8562
137 Total Sales
-

Buyer's Agent in 2015
Marshall Overstreet
RE/MAX
Map
Source: New River Valley Association of REALTORS®
MLS Number: 319920
APN: 94- - A- - 7-C
- 8438 Cumberland Gap Rd
- 0015 Johns Creek Mountain Rd
- 0 Johns Creek Mountain Rd Unit 913252
- 0 Stonefly Dr
- 0 Royal Coachman Dr
- Lot 45 Black Diamond Dr
- 045 Black Diamond Dr NW
- 052 Black Diamond Dr Dr NW
- Lot 52 Black Diamond Dr
- 657 Meadows Ln
- Lot 55 Cahill Ln
- 388 Hemlock Ridge Ln
- Lot 34 Johns Creek Rd
- Lot 33 Johns Creek Rd
- Lot 32 Johns Creek Rd
- 2276 Johns Creek Rd
- 130 Hideaway Ln
- 3002 Old Waiteville Rd
- 4266 Craig Creek Rd
- 0 Mt Tabor Rd Unit 913687
- 7532 Cumberland Gap Rd
- 7496 Cumberland Gap Rd
- 7416 Cumberland Gap Rd
- 7563 Cumberland Gap Rd
- 7496 Cumberland Gap Rd
- 7392 Cumberland Gap Rd
- 7146 Cumberland Gap Rd
- 7932 Cumberland Gap Rd
- 8140 Cumberland Gap Rd
- 464 Gravel Hill Rd
- 600 Pinnacle Trail
- 404 Gravel Hill Rd
- 6883 Cumberland Gap Rd
- 6883 Cumberland Gap Rd
- 107 Allen Hill Dr
- 8227 Cumberland Gap Rd
- 8519 Cumberland Gap Rd
- 4 Gravel Hill Rd
- 4 Gravel Hill Rd
- 170 Big Meadows Dr
