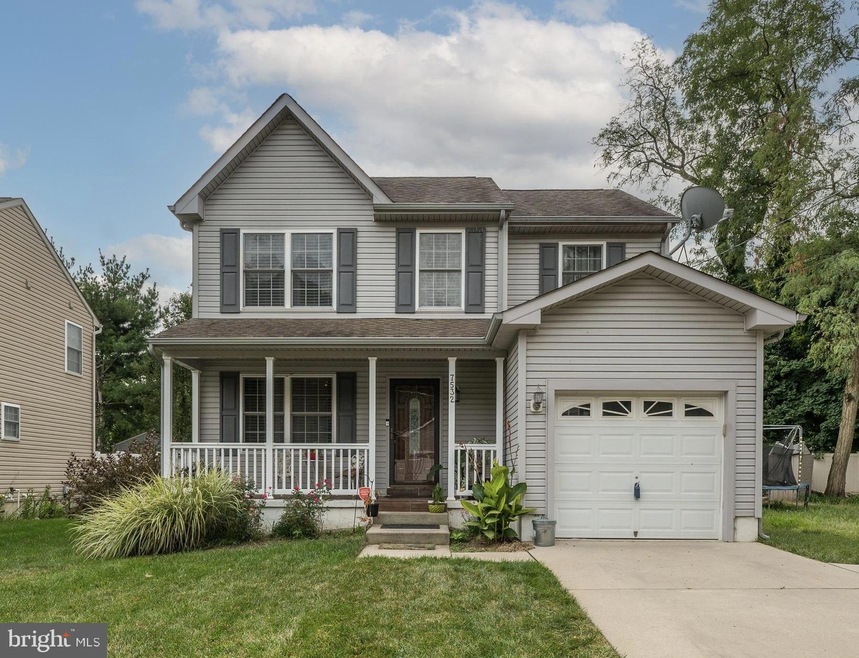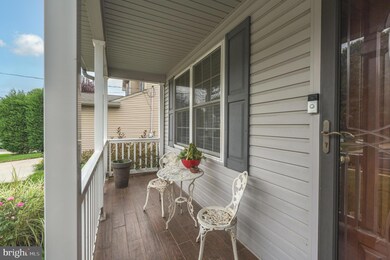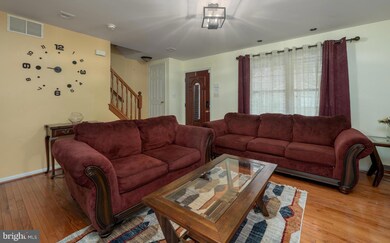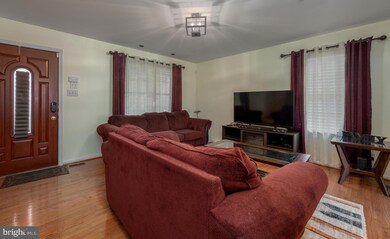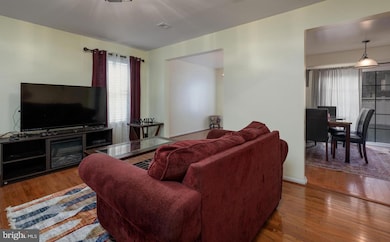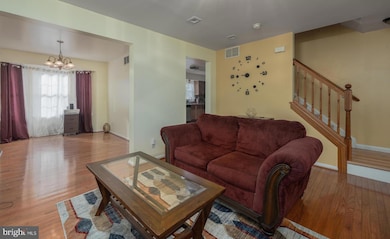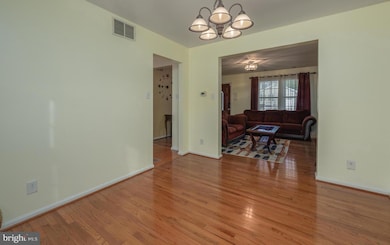
7532 Forrest Ave Pennsauken, NJ 08110
Colonial NeighborhoodHighlights
- Colonial Architecture
- Wood Flooring
- No HOA
- Traditional Floor Plan
- Attic
- Upgraded Countertops
About This Home
As of October 2024Newer Style Colonial with 3 Bed, 2.5 Bath, Full Basement and Garage! The Covered Front Porch waits to welcome you from the Multiple Car Driveway located on this Dead End Street! Upgraded Hardwood Floors on the Main Level is even extended thru the Large Eat In Kitchen and Powder Room! The Living Room offers Oval Decorative Glass Entry Door, Recessed Lighting and has access to Both Formal Dining Room and Kitchen! There is a Bow Window Area in the Dining Room which will allow Tons of Natural Light and opens up Plenty of Wall Space for a Buffet / Hutch! The Large Eat-In Kitchen will definitely be the heart of this home with plenty of room for both a Table and an Island with Counter Seating! There is Plenty of Granite Counter Space in this Kitchen that also offers a Tile Backsplash and comes with Stainless Appliances, including the Gas Range with Microwave Exhaust Hood & Side by Side Refrigerator with Water/Ice on the Door! The Sliders from the Kitchen to the Newly Installed Large Rear Patio means it will be easy to cook on the Grill - no need to carry the food thru the house to the Private Vinyl Fenced Rear Yard! There is a Full Basement with Ceramic Tile Flooring so you could use this space not only for Storage, but also a Craft Space, Man Cave, She Shed, Playroom, Family Room or whatever else you would want / need! The Options are unlimited with the High Ceilings and Sump Pump! Main Bedroom has a Cathedral Ceiling with Ceiling Fan, Updated Plank Flooring, Walk-In Closet and it's Own Main Bathroom! This Bath offers Double Vanity Sinks, and a Garden Tub with Shower! There are 2 Additional Large Bedroom and a Newly Updated Hall Bathroom! High Efficient Gas Forced Air Heater, Central Air, Updated New 200 Amp Electrical Service, 6 Panel Doors, Pull Down Attic Stairs, Keypad Garage Entry with Electric Opener, Double Hung Tilt- In Windows, Some Freshly Painted Rooms, Shed and even a Washer, Dryer & Freezer that's included too!
Home Details
Home Type
- Single Family
Est. Annual Taxes
- $7,352
Year Built
- Built in 2009
Lot Details
- 4,948 Sq Ft Lot
- Lot Dimensions are 50.00 x 99.00
- Privacy Fence
- Vinyl Fence
- Back Yard Fenced
- Property is in good condition
- Property is zoned R3
Parking
- 1 Car Direct Access Garage
- 2 Driveway Spaces
- Front Facing Garage
- Garage Door Opener
Home Design
- Colonial Architecture
- Poured Concrete
- Shingle Roof
- Vinyl Siding
- Concrete Perimeter Foundation
Interior Spaces
- Property has 2 Levels
- Traditional Floor Plan
- Ceiling Fan
- Recessed Lighting
- Double Hung Windows
- Sliding Doors
- Six Panel Doors
- Living Room
- Formal Dining Room
- Storm Doors
- Attic
Kitchen
- Eat-In Country Kitchen
- Gas Oven or Range
- Built-In Microwave
- Freezer
- Dishwasher
- Upgraded Countertops
- Disposal
Flooring
- Wood
- Carpet
- Ceramic Tile
- Vinyl
Bedrooms and Bathrooms
- 3 Bedrooms
- En-Suite Primary Bedroom
- Soaking Tub
- Bathtub with Shower
Laundry
- Dryer
- Washer
Basement
- Basement Fills Entire Space Under The House
- Sump Pump
- Laundry in Basement
Outdoor Features
- Patio
- Shed
- Porch
Schools
- Pennsauken High School
Utilities
- Forced Air Heating and Cooling System
- 200+ Amp Service
- Natural Gas Water Heater
Community Details
- No Home Owners Association
- Delair Subdivision
Listing and Financial Details
- Tax Lot 00015 01
- Assessor Parcel Number 27-01402-00015 01
Ownership History
Purchase Details
Home Financials for this Owner
Home Financials are based on the most recent Mortgage that was taken out on this home.Purchase Details
Home Financials for this Owner
Home Financials are based on the most recent Mortgage that was taken out on this home.Purchase Details
Purchase Details
Home Financials for this Owner
Home Financials are based on the most recent Mortgage that was taken out on this home.Purchase Details
Map
Similar Homes in Pennsauken, NJ
Home Values in the Area
Average Home Value in this Area
Purchase History
| Date | Type | Sale Price | Title Company |
|---|---|---|---|
| Bargain Sale Deed | $357,000 | Surety Title | |
| Deed | $179,000 | Dream Home Abstract Llc | |
| Bargain Sale Deed | -- | -- | |
| Bargain Sale Deed | $236,900 | -- | |
| Bargain Sale Deed | $25,000 | -- |
Mortgage History
| Date | Status | Loan Amount | Loan Type |
|---|---|---|---|
| Open | $285,600 | New Conventional | |
| Previous Owner | $179,493 | VA | |
| Previous Owner | $179,493 | VA | |
| Previous Owner | $184,907 | VA | |
| Previous Owner | $168,337 | Stand Alone Refi Refinance Of Original Loan | |
| Previous Owner | $10,000 | Unknown | |
| Previous Owner | $174,000 | Purchase Money Mortgage |
Property History
| Date | Event | Price | Change | Sq Ft Price |
|---|---|---|---|---|
| 10/21/2024 10/21/24 | Sold | $357,000 | +6.6% | $248 / Sq Ft |
| 09/19/2024 09/19/24 | Pending | -- | -- | -- |
| 09/10/2024 09/10/24 | For Sale | $335,000 | 0.0% | $233 / Sq Ft |
| 09/05/2024 09/05/24 | Off Market | $335,000 | -- | -- |
| 09/04/2024 09/04/24 | For Sale | $335,000 | +87.2% | $233 / Sq Ft |
| 01/18/2017 01/18/17 | Sold | $179,000 | -3.2% | $124 / Sq Ft |
| 12/13/2016 12/13/16 | Pending | -- | -- | -- |
| 11/30/2016 11/30/16 | Price Changed | $184,900 | -2.6% | $128 / Sq Ft |
| 11/10/2016 11/10/16 | For Sale | $189,900 | 0.0% | $132 / Sq Ft |
| 10/19/2016 10/19/16 | Pending | -- | -- | -- |
| 08/28/2016 08/28/16 | For Sale | $189,900 | -- | $132 / Sq Ft |
Tax History
| Year | Tax Paid | Tax Assessment Tax Assessment Total Assessment is a certain percentage of the fair market value that is determined by local assessors to be the total taxable value of land and additions on the property. | Land | Improvement |
|---|---|---|---|---|
| 2024 | $7,354 | $172,300 | $29,100 | $143,200 |
| 2023 | $7,354 | $172,300 | $29,100 | $143,200 |
| 2022 | $6,649 | $172,300 | $29,100 | $143,200 |
| 2021 | $6,828 | $172,300 | $29,100 | $143,200 |
| 2020 | $6,117 | $172,300 | $29,100 | $143,200 |
| 2019 | $6,187 | $172,300 | $29,100 | $143,200 |
| 2018 | $6,220 | $172,300 | $29,100 | $143,200 |
| 2017 | $6,232 | $172,300 | $29,100 | $143,200 |
| 2016 | $6,120 | $172,300 | $29,100 | $143,200 |
| 2015 | $6,303 | $172,300 | $29,100 | $143,200 |
| 2014 | $6,324 | $113,700 | $12,900 | $100,800 |
Source: Bright MLS
MLS Number: NJCD2074472
APN: 27-01402-0000-00015-01
- 1505 Velde Ave
- 1530 Derousse Ave
- 503 Delair Ave
- 7924 River Rd
- 525 Derousse Ave
- 8136 River Rd
- 7929 Stow Rd
- 7531 Zimmerman Ave
- 234 Velde Ave
- 219 Engard Ave
- 236 Curtis Ave
- 7426 Wyndam Rd
- 8455 Balfour Rd
- 7445 Grant Ave
- 2248 Marlon Ave
- 6235 Lincoln Ave
- 7660 Wyndam Rd
- 2517 Sherman Ave
- 2626 Manall Ave
- 479 Cove Rd
