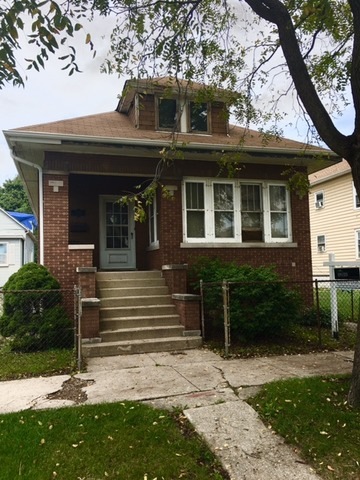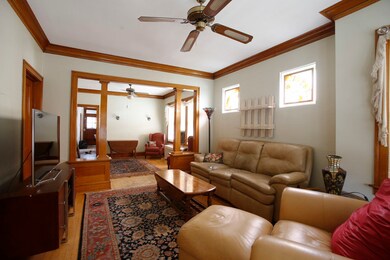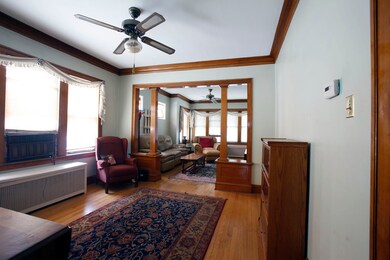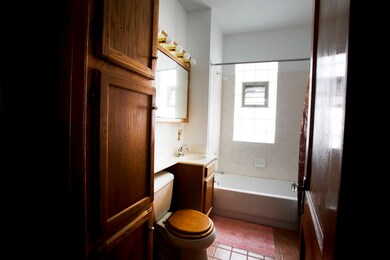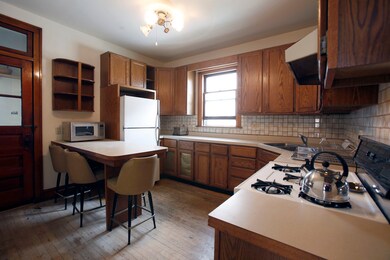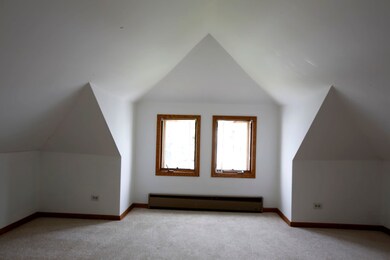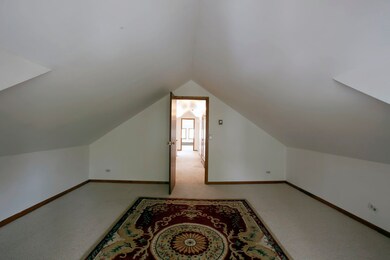
7532 W 61st St Summit Argo, IL 60501
Estimated Value: $252,522 - $298,000
Highlights
- Wood Flooring
- Main Floor Bedroom
- Fenced Yard
- Argo Community High School Rated A-
- Walk-In Pantry
- Detached Garage
About This Home
As of October 2016Great starter home needs a little TLC price reflects updating & perfect for investors!!! Spacious 5bdrm bungalow, 9ft ceilings, hardwood throughout entire main level, large kitchen with separate walk in pantry & enclosed back porch!!! Great location close to shopping, restaurants, schools, parks & metra!!! WE HAVE MULTIPLE OFFERS, HIGHEST AND BEST DUE BY MONDAY, SEPTEMBER 5TH AT 9 AM.
Last Agent to Sell the Property
Executive Realty Group LLC License #475162382 Listed on: 08/26/2016

Home Details
Home Type
- Single Family
Est. Annual Taxes
- $4,790
Year Built
- 1927
Lot Details
- 3,485
Parking
- Detached Garage
- Garage ceiling height seven feet or more
- Parking Included in Price
- Garage Is Owned
Home Design
- Bungalow
- Brick Exterior Construction
- Slab Foundation
- Asphalt Shingled Roof
Interior Spaces
- Skylights
- Entrance Foyer
- Wood Flooring
- Storm Screens
Kitchen
- Breakfast Bar
- Walk-In Pantry
- Oven or Range
Bedrooms and Bathrooms
- Main Floor Bedroom
- Bathroom on Main Level
Laundry
- Dryer
- Washer
Unfinished Basement
- Basement Fills Entire Space Under The House
- Finished Basement Bathroom
Utilities
- 3+ Cooling Systems Mounted To A Wall/Window
- Radiator
- Hot Water Heating System
- Heating System Uses Gas
Additional Features
- Porch
- Fenced Yard
- Property is near a bus stop
Ownership History
Purchase Details
Home Financials for this Owner
Home Financials are based on the most recent Mortgage that was taken out on this home.Purchase Details
Home Financials for this Owner
Home Financials are based on the most recent Mortgage that was taken out on this home.Purchase Details
Home Financials for this Owner
Home Financials are based on the most recent Mortgage that was taken out on this home.Similar Homes in Summit Argo, IL
Home Values in the Area
Average Home Value in this Area
Purchase History
| Date | Buyer | Sale Price | Title Company |
|---|---|---|---|
| Beltran Adriana E | $195,000 | First American Title | |
| Triwin International Llc | $82,500 | Chicago Title | |
| Ruffin Pierre D | -- | -- |
Mortgage History
| Date | Status | Borrower | Loan Amount |
|---|---|---|---|
| Open | Beltran Adriana E | $172,786 | |
| Closed | Beltran Adriana E | $188,395 | |
| Previous Owner | Ruffin Pierre D | $70,000 | |
| Previous Owner | Ruffin Pierre D | $25,000 | |
| Previous Owner | Ruffin Pierre D | $31,000 |
Property History
| Date | Event | Price | Change | Sq Ft Price |
|---|---|---|---|---|
| 10/20/2016 10/20/16 | Sold | $82,150 | -28.6% | $72 / Sq Ft |
| 09/06/2016 09/06/16 | Pending | -- | -- | -- |
| 08/26/2016 08/26/16 | For Sale | $115,000 | -- | $101 / Sq Ft |
Tax History Compared to Growth
Tax History
| Year | Tax Paid | Tax Assessment Tax Assessment Total Assessment is a certain percentage of the fair market value that is determined by local assessors to be the total taxable value of land and additions on the property. | Land | Improvement |
|---|---|---|---|---|
| 2024 | $4,790 | $19,000 | $2,719 | $16,281 |
| 2023 | $4,790 | $19,000 | $2,719 | $16,281 |
| 2022 | $4,790 | $14,524 | $2,344 | $12,180 |
| 2021 | $4,699 | $14,522 | $2,343 | $12,179 |
| 2020 | $4,909 | $14,522 | $2,343 | $12,179 |
| 2019 | $5,158 | $14,649 | $2,156 | $12,493 |
| 2018 | $4,986 | $14,649 | $2,156 | $12,493 |
| 2017 | $6,504 | $14,649 | $2,156 | $12,493 |
| 2016 | $4,189 | $13,151 | $1,875 | $11,276 |
| 2015 | $6,019 | $13,151 | $1,875 | $11,276 |
| 2014 | $3,918 | $13,151 | $1,875 | $11,276 |
| 2013 | $4,575 | $14,003 | $1,875 | $12,128 |
Agents Affiliated with this Home
-
Rachel Ruffin

Seller's Agent in 2016
Rachel Ruffin
Executive Realty Group LLC
(630) 999-0020
2 in this area
116 Total Sales
-
Charlie Chen
C
Buyer's Agent in 2016
Charlie Chen
Concentric Realty, Inc
(214) 908-7557
73 Total Sales
Map
Source: Midwest Real Estate Data (MRED)
MLS Number: MRD09326518
APN: 18-13-411-025-0000
- 7601 W 60th Place
- 7624 W 61st St
- 6064 S 74th Ct
- 7549 W 62nd St
- 7500 W 58th Place
- 7614 W 63rd Place
- 7420 W 63rd Place
- 7502 64th St
- 7409 W 63rd Place
- 7426 W 64th St
- 7424 W 57th Place
- 7314 W 58th St
- 7412 W 64th Place
- 7217 W 58th St
- 6301 S Harlem Ave
- 7304 W 57th St
- 7348 56th Place
- 7217 W 57th St
- 7140 W 64th St
- 7046 W 63rd Place
- 7532 W 61st St
- 7534 W 61st St
- 7528 W 61st St
- 7540 W 61st St
- 7544 W 61st St Unit 1
- 7544 W 61st St
- 7516 W 61st St
- 7525 W 60th Place
- 7527 W 60th Place
- 7523 W 60th Place
- 7531 W 60th Place
- 7519 W 60th Place
- 7539 W 61st St
- 7537 W 61st St
- 7533 W 61st St
- 7541 W 61st St
- 7543 W 61st St
- 7515 W 60th Place
- 7554 W 61st St
