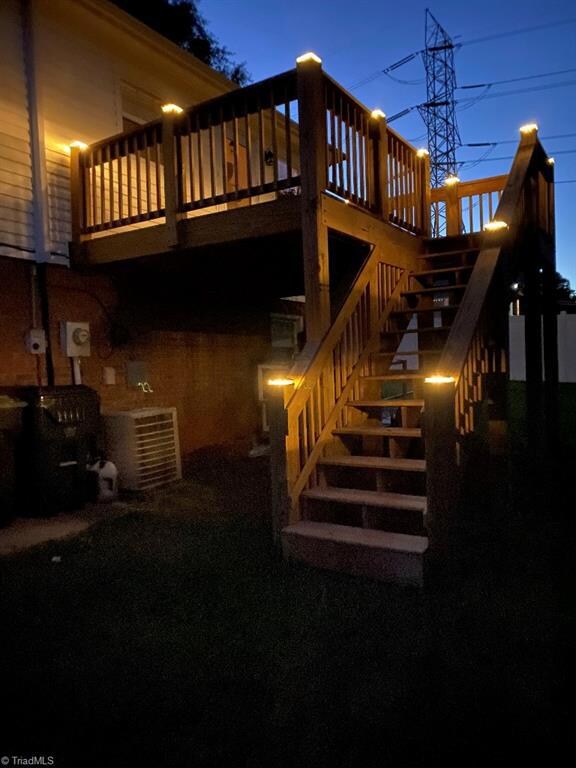
$260,000
- 3 Beds
- 2 Baths
- 1,206 Sq Ft
- 3569 Merry Ridge Rd
- Tobaccoville, NC
Why rent when you can own? This charming 3-bedroom home offers comfortable living with vaulted ceilings, a formal dining room, and a layout perfect for both relaxing and entertaining. The unfinished basement provides exciting expansion potential—ideal for adding extra living space, a home office, or a gym. Located in a convenient and desirable area, this home blends comfort, opportunity, and
Kristin Ragan Keller Williams Realty Elite






