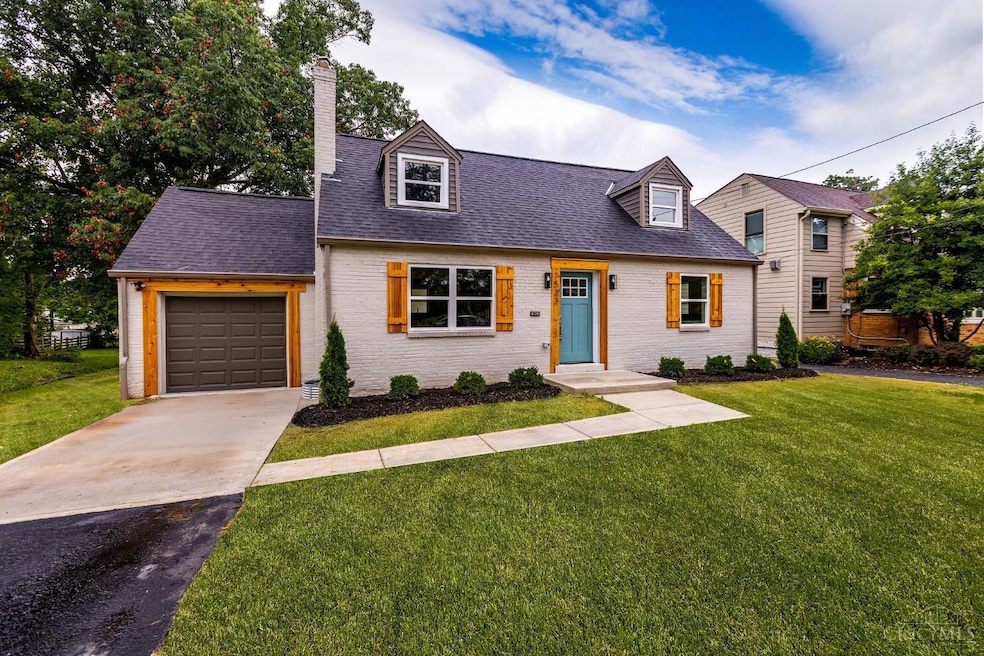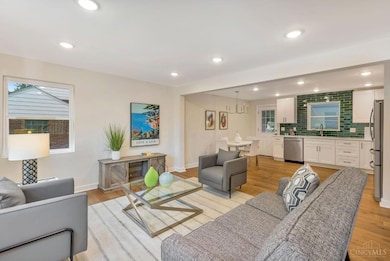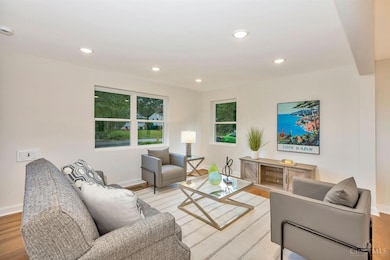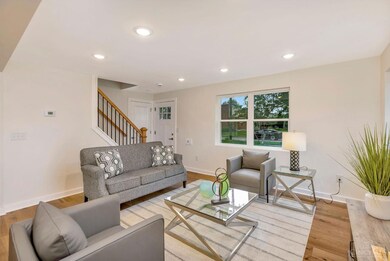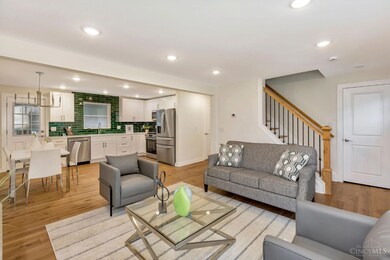7533 Juler Ave Cincinnati, OH 45243
Estimated payment $3,473/month
Highlights
- Cape Cod Architecture
- Wood Flooring
- Quartz Countertops
- Madeira Elementary School Rated A
- Main Floor Bedroom
- No HOA
About This Home
You Won't Want to Miss this 2025 Full Home Transformation - right in the Heart of Madeira! This Spacious Cape Cod Features 3 Bedrooms, 2 Full & 2 Half Bathrooms. Urban Modern considered everything, showcasing Custom Finishes and Designer Bathrooms throughout an Ideal Layout. The Kitchen Shines with Timeless Quartz Countertops, Soft-Close Wood Cabinetry, Tiled Backsplash, and a Perfect Eat-In Area. In Addition to the Open Living Room and Half Bathroom, the First Floor also contains a Massive Primary En-Suite (with Sitting Area, Walk-In Closet, and Full Bathroom), plus Laundry! The Second Floor consists of 2 Additional Bedrooms and Full Bathroom. Finished Lower Level with Sump Pump. Outside You'll find a Covered Patio Overlooking a Private, Fenced-In Yard. 1-Car Attached Garage. Close to Madeira's Incredible Shops and Dining; Home of Top-Rated Schools and Parks. All Work was Fully Permitted - With all the Updates, this will Feel like a Brand New, Custom Home! Virtual 3D Tour is Attached!
Home Details
Home Type
- Single Family
Est. Annual Taxes
- $6,520
Year Built
- Built in 1951
Lot Details
- 0.26 Acre Lot
- Privacy Fence
- Wood Fence
Parking
- 1 Car Attached Garage
- Driveway
Home Design
- Cape Cod Architecture
- Brick Exterior Construction
- Block Foundation
- Shingle Roof
Interior Spaces
- 1,748 Sq Ft Home
- 1.5-Story Property
- Recessed Lighting
- Vinyl Clad Windows
- Double Hung Windows
- Fire and Smoke Detector
Kitchen
- Eat-In Kitchen
- Oven or Range
- Microwave
- Dishwasher
- Quartz Countertops
- Solid Wood Cabinet
- Disposal
Flooring
- Wood
- Tile
- Vinyl
Bedrooms and Bathrooms
- 3 Bedrooms
- Main Floor Bedroom
- Walk-In Closet
- Dressing Area
Partially Finished Basement
- Basement Fills Entire Space Under The House
- Sump Pump
Outdoor Features
- Covered Deck
- Porch
Utilities
- Forced Air Heating and Cooling System
- Heating System Uses Gas
- 220 Volts
- Electric Water Heater
Community Details
- No Home Owners Association
Map
Home Values in the Area
Average Home Value in this Area
Tax History
| Year | Tax Paid | Tax Assessment Tax Assessment Total Assessment is a certain percentage of the fair market value that is determined by local assessors to be the total taxable value of land and additions on the property. | Land | Improvement |
|---|---|---|---|---|
| 2024 | $6,520 | $113,890 | $48,678 | $65,212 |
| 2023 | $6,607 | $113,890 | $48,678 | $65,212 |
| 2022 | $5,609 | $79,027 | $34,076 | $44,951 |
| 2021 | $5,489 | $79,027 | $34,076 | $44,951 |
| 2020 | $5,078 | $79,027 | $34,076 | $44,951 |
| 2019 | $4,914 | $70,561 | $30,426 | $40,135 |
| 2018 | $4,953 | $70,561 | $30,426 | $40,135 |
| 2017 | $4,697 | $70,561 | $30,426 | $40,135 |
| 2016 | $4,414 | $62,531 | $16,590 | $45,941 |
| 2015 | $4,083 | $62,531 | $16,590 | $45,941 |
| 2014 | $4,106 | $62,531 | $16,590 | $45,941 |
| 2013 | $3,910 | $57,369 | $15,222 | $42,147 |
Property History
| Date | Event | Price | List to Sale | Price per Sq Ft | Prior Sale |
|---|---|---|---|---|---|
| 09/24/2025 09/24/25 | For Sale | $525,000 | -2.8% | $300 / Sq Ft | |
| 09/03/2025 09/03/25 | For Sale | $539,900 | -1.8% | $309 / Sq Ft | |
| 08/19/2025 08/19/25 | For Sale | $549,900 | -0.9% | $315 / Sq Ft | |
| 08/08/2025 08/08/25 | For Sale | $554,900 | -0.9% | $317 / Sq Ft | |
| 07/19/2025 07/19/25 | For Sale | $559,900 | +77.7% | $320 / Sq Ft | |
| 05/09/2025 05/09/25 | Sold | $315,000 | -3.1% | $180 / Sq Ft | View Prior Sale |
| 04/24/2025 04/24/25 | Pending | -- | -- | -- | |
| 04/21/2025 04/21/25 | For Sale | $325,000 | -- | $186 / Sq Ft |
Purchase History
| Date | Type | Sale Price | Title Company |
|---|---|---|---|
| Fiduciary Deed | $315,000 | None Listed On Document | |
| Warranty Deed | $160,000 | Members Title Agency Llc | |
| Warranty Deed | $135,000 | -- |
Mortgage History
| Date | Status | Loan Amount | Loan Type |
|---|---|---|---|
| Previous Owner | $128,000 | Fannie Mae Freddie Mac | |
| Previous Owner | $105,000 | No Value Available |
Source: MLS of Greater Cincinnati (CincyMLS)
MLS Number: 1851015
APN: 525-0010-0005
- 7212 Osceola Dr
- 8593 Concord Hills Cir
- 4751 Aspire Blvd
- 6721 Eleck Place
- 8829 Sandymar Dr
- 4649 Orchard Ln
- 7752 Montgomery Rd
- 7297 Chetbert Dr
- 5900 Donjoy Dr
- 4344 Clifford Rd
- 4320 Webster Ave
- 5698 Euclid Rd
- 7920 Cameron Ln
- 4230 Sibley Ave Unit 3
- 7421-7427 Montgomery Rd
- 4222 Myrtle Ave
- 6847 Stewart Rd
- 8312 Lake Ave
- 4146 South Ave Unit 2
- 7758 Cooper Rd
