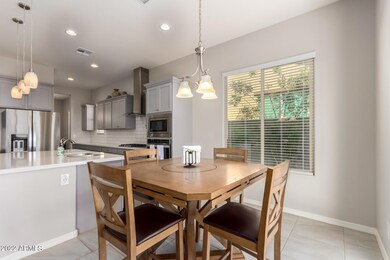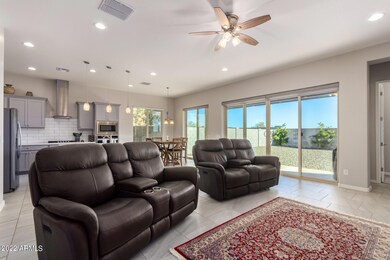
7533 S Woodchute Dr Gold Canyon, AZ 85118
Highlights
- Covered patio or porch
- Eat-In Kitchen
- Dual Vanity Sinks in Primary Bathroom
- 3 Car Direct Access Garage
- Double Pane Windows
- Community Playground
About This Home
As of March 2022RECENTLY REDUCED FOR SALE. OWNERS MOTIVATED, BUILDING NEW HOME. Built in 2019, highly desirable Gehan Homes Coral model with $55,000+ in builder upgrades. Lg open floor plan includes kitchen, great room and breakfast nook. Great room has sliding wall of glass leading to an extended covered patio w/sunscreens. 13'x11' ''flex room'' for office/den and a 3 car split garage. 10' foot ceilings, 8' doors. Kitchen has large quartz island with plenty quartz countertop space, tile backsplash, blown glass pendant lights, stainless steel appliances including gas cooktop and canopy hood, brushed nickel plumbing fixtures, ceiling fans, front entry iron security door and much more! Ideal location and scenic views, hiking/nature trails, mountain biking trails just minutes away.
Last Agent to Sell the Property
MCO Realty License #SA574514000 Listed on: 01/11/2022
Home Details
Home Type
- Single Family
Est. Annual Taxes
- $4,418
Year Built
- Built in 2019
Lot Details
- 7,144 Sq Ft Lot
- Desert faces the front and back of the property
- Block Wall Fence
- Front and Back Yard Sprinklers
- Sprinklers on Timer
HOA Fees
- $76 Monthly HOA Fees
Parking
- 3 Car Direct Access Garage
- 2 Open Parking Spaces
- Side or Rear Entrance to Parking
Home Design
- Wood Frame Construction
- Tile Roof
- Stucco
Interior Spaces
- 2,119 Sq Ft Home
- 1-Story Property
- Ceiling height of 9 feet or more
- Ceiling Fan
- Double Pane Windows
- Low Emissivity Windows
- Vinyl Clad Windows
Kitchen
- Eat-In Kitchen
- Breakfast Bar
- Gas Cooktop
- Built-In Microwave
- Kitchen Island
Flooring
- Carpet
- Tile
Bedrooms and Bathrooms
- 3 Bedrooms
- Primary Bathroom is a Full Bathroom
- 3 Bathrooms
- Dual Vanity Sinks in Primary Bathroom
- Bathtub With Separate Shower Stall
Schools
- Peralta Trail Elementary School
- Cactus Canyon Junior High
- Apache Junction High School
Utilities
- Central Air
- Heating System Uses Natural Gas
- Water Softener
- High Speed Internet
- Cable TV Available
Additional Features
- No Interior Steps
- Covered patio or porch
Listing and Financial Details
- Tax Lot 93
- Assessor Parcel Number 104-09-216
Community Details
Overview
- Association fees include ground maintenance
- Aam, Llc Association, Phone Number (602) 857-9191
- Built by Gehan Homes
- Peralta Canyon Subdivision
Recreation
- Community Playground
- Bike Trail
Ownership History
Purchase Details
Home Financials for this Owner
Home Financials are based on the most recent Mortgage that was taken out on this home.Purchase Details
Home Financials for this Owner
Home Financials are based on the most recent Mortgage that was taken out on this home.Purchase Details
Home Financials for this Owner
Home Financials are based on the most recent Mortgage that was taken out on this home.Purchase Details
Similar Homes in Gold Canyon, AZ
Home Values in the Area
Average Home Value in this Area
Purchase History
| Date | Type | Sale Price | Title Company |
|---|---|---|---|
| Warranty Deed | $539,000 | Fidelity National Title | |
| Warranty Deed | $439,000 | Grand Canyon Title Agency | |
| Special Warranty Deed | $355,990 | First American Title | |
| Special Warranty Deed | $355,990 | First American Title Ins Co |
Mortgage History
| Date | Status | Loan Amount | Loan Type |
|---|---|---|---|
| Open | $558,404 | VA | |
| Previous Owner | $300,000 | New Conventional |
Property History
| Date | Event | Price | Change | Sq Ft Price |
|---|---|---|---|---|
| 07/20/2025 07/20/25 | Price Changed | $565,000 | -0.9% | $266 / Sq Ft |
| 04/14/2025 04/14/25 | Price Changed | $570,000 | -0.9% | $269 / Sq Ft |
| 03/24/2025 03/24/25 | Price Changed | $575,000 | -0.9% | $271 / Sq Ft |
| 03/20/2025 03/20/25 | Price Changed | $580,000 | -1.7% | $273 / Sq Ft |
| 03/05/2025 03/05/25 | Price Changed | $590,000 | -1.7% | $278 / Sq Ft |
| 02/09/2025 02/09/25 | For Sale | $600,000 | +11.3% | $283 / Sq Ft |
| 03/15/2022 03/15/22 | Sold | $539,000 | 0.0% | $254 / Sq Ft |
| 02/14/2022 02/14/22 | Price Changed | $539,000 | -1.8% | $254 / Sq Ft |
| 01/28/2022 01/28/22 | Price Changed | $549,000 | -2.0% | $259 / Sq Ft |
| 01/19/2022 01/19/22 | Price Changed | $560,000 | -6.5% | $264 / Sq Ft |
| 12/28/2021 12/28/21 | For Sale | $599,000 | +36.4% | $283 / Sq Ft |
| 02/04/2021 02/04/21 | Sold | $439,000 | +2.3% | $207 / Sq Ft |
| 12/28/2020 12/28/20 | For Sale | $429,000 | +20.5% | $202 / Sq Ft |
| 11/21/2019 11/21/19 | Sold | $355,990 | -3.8% | $168 / Sq Ft |
| 10/26/2019 10/26/19 | Pending | -- | -- | -- |
| 10/01/2019 10/01/19 | Price Changed | $369,990 | -2.1% | $175 / Sq Ft |
| 09/22/2019 09/22/19 | Price Changed | $377,990 | +3.6% | $178 / Sq Ft |
| 09/10/2019 09/10/19 | Price Changed | $364,990 | -3.4% | $172 / Sq Ft |
| 09/05/2019 09/05/19 | For Sale | $377,990 | -- | $178 / Sq Ft |
Tax History Compared to Growth
Tax History
| Year | Tax Paid | Tax Assessment Tax Assessment Total Assessment is a certain percentage of the fair market value that is determined by local assessors to be the total taxable value of land and additions on the property. | Land | Improvement |
|---|---|---|---|---|
| 2025 | $3,747 | $56,117 | -- | -- |
| 2024 | $3,801 | $58,045 | -- | -- |
| 2023 | $3,684 | $48,774 | $7,150 | $41,624 |
| 2022 | $3,801 | $33,722 | $7,150 | $26,572 |
| 2021 | $4,418 | $0 | $0 | $0 |
| 2020 | $415 | $3,200 | $0 | $0 |
| 2019 | $395 | $3,200 | $0 | $0 |
Agents Affiliated with this Home
-
Kristi Esperti
K
Seller's Agent in 2025
Kristi Esperti
Realty One Group
(480) 678-9158
1 in this area
33 Total Sales
-
Ronald Bussing

Seller Co-Listing Agent in 2025
Ronald Bussing
Realty One Group
(602) 300-4007
1 in this area
192 Total Sales
-
Cheryl Miller-Kelley

Seller's Agent in 2022
Cheryl Miller-Kelley
MCO Realty
(480) 326-8392
2 in this area
103 Total Sales
-
Elizabeth Melichar

Seller Co-Listing Agent in 2022
Elizabeth Melichar
My Home Group
(602) 525-3224
2 in this area
90 Total Sales
-
Paul Fictum

Seller's Agent in 2021
Paul Fictum
CPA Advantage Realty, LLC
(480) 889-2525
36 in this area
44 Total Sales
-
D
Seller's Agent in 2019
Denise Hanna
Brightland Homes of America
Map
Source: Arizona Regional Multiple Listing Service (ARMLS)
MLS Number: 6338882
APN: 104-09-216
- 7648 S Thimble Peak
- 12717 E Nandina Place
- 7577 S Towel Creek Dr
- 10718 E Secret Canyon Rd Unit 1
- 12507 E Pivot Peak
- 12538 E Pivot Peak
- 12347 E Soloman Rd
- 8107 S Mountain Air Ln Unit II
- 12176 E Chevelon Trail
- 10958 E Secret Mine Ct
- 12216 E Pivot Peak
- 10356 E Meandering Trail Ln Unit 1
- 8377 S Mountain Air Ln Unit II
- 10523 E Sleepy Hollow Trail
- 10512 E Dutchmans Trail
- 12048 E Chevelon Trail
- 10563 E Bluebird Mine Ct
- 12047 E Sereno Rd
- 11995 E Pivot Peak
- 11971 E Chevelon Trail






