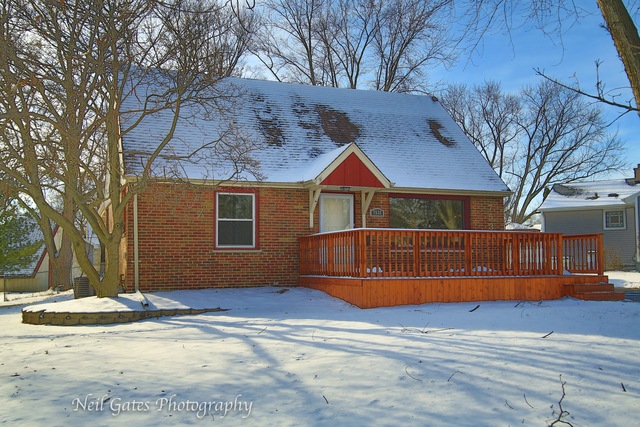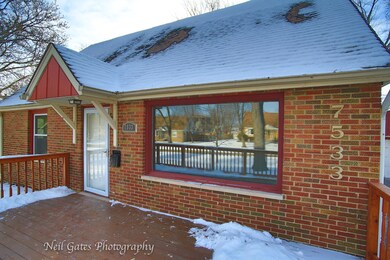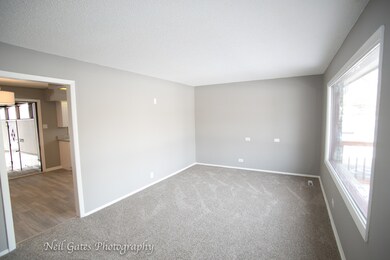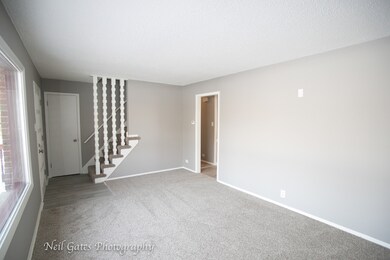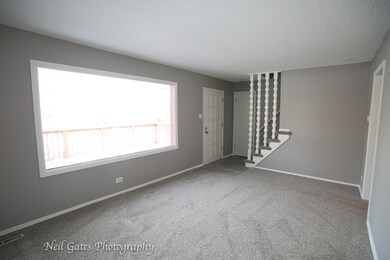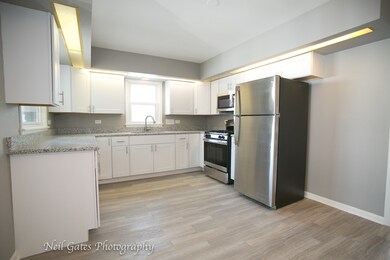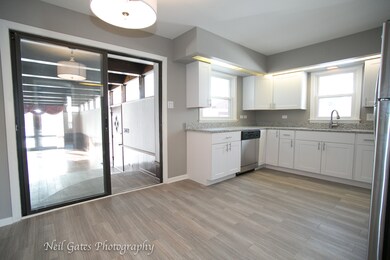
Estimated Value: $320,000 - $341,000
Highlights
- Cape Cod Architecture
- Wood Flooring
- Bonus Room
- Worth Jr High School Rated 9+
- Main Floor Bedroom
- Detached Garage
About This Home
As of March 2018Updated all brick 1.5 story home with 4 bedrooms and 2 baths located on a tree lined street in Worth. Oversized front porch that could be used as a deck leads to the bright living room with a picture window letting the natural light in. Open eat-in kitchen features new white kitchen cabinets with granite countertops, undermount sink, modern gooseneck faucet and brand new stainless steel appliances. New flooring and new light fixtures. You can access huge family room with a stone wood burning fireplace and wall-to-wall windows through the slider in the kitchen. Two bedrooms are located on the main floor for your convenience and two on the 2nd. New carpet in bedrooms, refinished hardwood floor, new flooring in baths and kitchen, new lights, new AC, furnace and water heater. Freshly painted throughout. Both baths have new vanities and toilets. Additional living space in partially finished basement. Long side driveway and 2-car garage. Ready to move in!
Last Agent to Sell the Property
Chase Real Estate LLC License #471009352 Listed on: 01/24/2018
Home Details
Home Type
- Single Family
Est. Annual Taxes
- $8,471
Year Built | Renovated
- 1955 | 2018
Lot Details
- 0.29
Parking
- Detached Garage
- Garage Transmitter
- Garage Door Opener
- Driveway
- Garage Is Owned
Home Design
- Cape Cod Architecture
- Brick Exterior Construction
- Slab Foundation
- Asphalt Shingled Roof
Interior Spaces
- Wood Burning Fireplace
- Attached Fireplace Door
- Bonus Room
- Wood Flooring
- Partially Finished Basement
- Basement Fills Entire Space Under The House
- Storm Screens
Kitchen
- Breakfast Bar
- Oven or Range
- Microwave
- Dishwasher
Bedrooms and Bathrooms
- Main Floor Bedroom
- Bathroom on Main Level
Utilities
- Forced Air Heating and Cooling System
- Heating System Uses Gas
Additional Features
- North or South Exposure
- Porch
- Southern Exposure
Listing and Financial Details
- $2,000 Seller Concession
Ownership History
Purchase Details
Purchase Details
Home Financials for this Owner
Home Financials are based on the most recent Mortgage that was taken out on this home.Purchase Details
Purchase Details
Purchase Details
Purchase Details
Home Financials for this Owner
Home Financials are based on the most recent Mortgage that was taken out on this home.Purchase Details
Home Financials for this Owner
Home Financials are based on the most recent Mortgage that was taken out on this home.Similar Homes in Worth, IL
Home Values in the Area
Average Home Value in this Area
Purchase History
| Date | Buyer | Sale Price | Title Company |
|---|---|---|---|
| Shannon Mcvicker Rader Declaration Of Trust | -- | None Listed On Document | |
| Rader Shannon | $230,000 | Lakeland Title Services | |
| Gialo Vito | $132,000 | Lakeland Title Services | |
| First National Financial Inc | $111,055 | Lakeland Title Services | |
| Wells Fargo Bank N A | -- | Attorney | |
| Tillman Joseph | $185,000 | Pntn | |
| Bodden Carol A | $165,000 | -- |
Mortgage History
| Date | Status | Borrower | Loan Amount |
|---|---|---|---|
| Previous Owner | Rader Shannon | $100,000 | |
| Previous Owner | Tillman Joseph | $181,649 | |
| Previous Owner | Bodden Carol A | $60,000 | |
| Previous Owner | Bodden Carol | $154,500 | |
| Previous Owner | Bodden Carol A | $148,400 |
Property History
| Date | Event | Price | Change | Sq Ft Price |
|---|---|---|---|---|
| 03/09/2018 03/09/18 | Sold | $229,800 | +0.3% | $146 / Sq Ft |
| 01/30/2018 01/30/18 | Pending | -- | -- | -- |
| 01/24/2018 01/24/18 | For Sale | $229,000 | +23.8% | $145 / Sq Ft |
| 11/08/2013 11/08/13 | Sold | $185,000 | -7.5% | $80 / Sq Ft |
| 10/11/2013 10/11/13 | Pending | -- | -- | -- |
| 09/27/2013 09/27/13 | Price Changed | $199,900 | -4.6% | $87 / Sq Ft |
| 09/02/2013 09/02/13 | Price Changed | $209,500 | -0.2% | $91 / Sq Ft |
| 08/19/2013 08/19/13 | For Sale | $209,900 | -- | $91 / Sq Ft |
Tax History Compared to Growth
Tax History
| Year | Tax Paid | Tax Assessment Tax Assessment Total Assessment is a certain percentage of the fair market value that is determined by local assessors to be the total taxable value of land and additions on the property. | Land | Improvement |
|---|---|---|---|---|
| 2024 | $8,471 | $26,000 | $10,301 | $15,699 |
| 2023 | $7,283 | $26,000 | $10,301 | $15,699 |
| 2022 | $7,283 | $18,834 | $5,794 | $13,040 |
| 2021 | $7,062 | $18,834 | $5,794 | $13,040 |
| 2020 | $6,807 | $18,834 | $5,794 | $13,040 |
| 2019 | $7,414 | $19,451 | $5,150 | $14,301 |
| 2018 | $7,547 | $19,451 | $5,150 | $14,301 |
| 2017 | $7,299 | $19,451 | $5,150 | $14,301 |
| 2016 | $6,973 | $17,069 | $4,506 | $12,563 |
| 2015 | $6,874 | $17,069 | $4,506 | $12,563 |
| 2014 | $6,752 | $17,069 | $4,506 | $12,563 |
| 2013 | $5,798 | $18,843 | $4,506 | $14,337 |
Agents Affiliated with this Home
-
Christian Chase

Seller's Agent in 2018
Christian Chase
Chase Real Estate LLC
(630) 527-0095
484 Total Sales
-
Sherry Van Syckle

Buyer's Agent in 2018
Sherry Van Syckle
RE/MAX
(708) 218-4803
101 Total Sales
-
Diane Williams

Seller's Agent in 2013
Diane Williams
RE/MAX 10
(708) 275-7731
136 Total Sales
-
R
Buyer's Agent in 2013
Rory Wilfong
HomeSmart Realty Group
Map
Source: Midwest Real Estate Data (MRED)
MLS Number: MRD09840415
APN: 23-13-418-010-0000
- 11001 S 76th Ave
- 7239 W 110th St
- 10751 S Harlem Ave Unit 1E
- 10640 S Brooklodge Ln Unit 1B
- 7400 W 113th Place
- 7319 W 113th St
- 7108 W 108th St Unit 102
- 10436 S Kathy Ct
- 7110 W 107th St Unit 16
- 11050 S Roberts Rd
- 10816 S Nordica Ave
- 11020 Eagle Dr Unit B
- 7007 W 110th St
- 11307 Moraine Dr Unit E
- 10609 Southwest Hwy Unit 2A
- 10940 S Worth Ave Unit 9
- 10940 S Worth Ave Unit 1094011
- 7048 W 107th St
- 11277 S Roberts Rd Unit G
- 11026 S Worth Ave
- 7533 W 109th St
- 7527 W 109th St
- 7539 W 109th St
- 7534 W 109th Place
- 7523 W 109th St
- 7528 W 109th Place
- 7540 W 109th Place
- 7534 W 109th St
- 7540 W 109th St
- 7530 W 109th Place
- 7528 W 109th St
- 7515 W 109th St
- 7524 W 109th St
- 7514 W 109th Place
- 10915 Southwest Hwy
- 7509 W 109th St
- 7516 W 109th St
- 7510 W 109th Place
- 7533 W 109th Place
- 7533 Southwest Hwy Unit 2E
