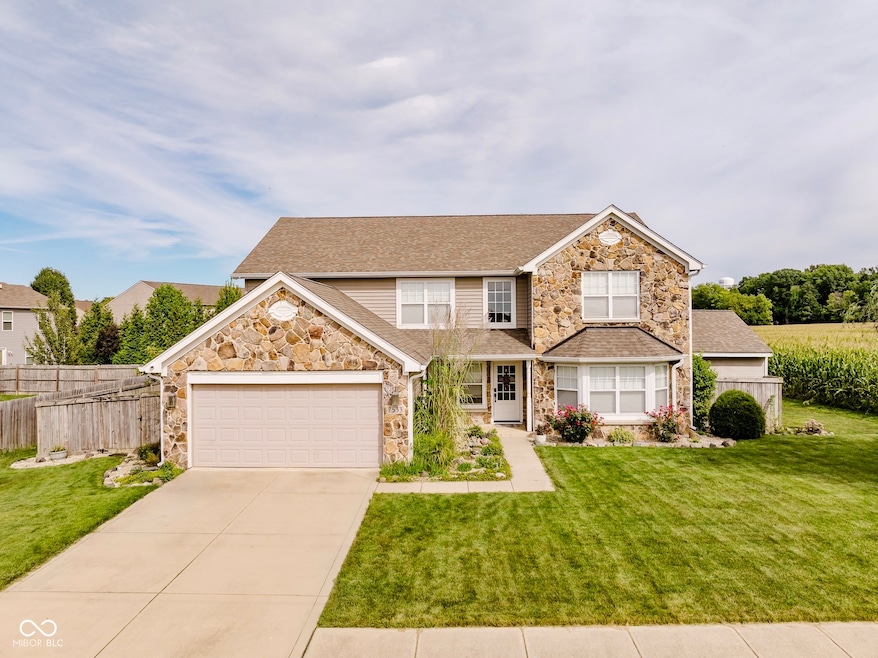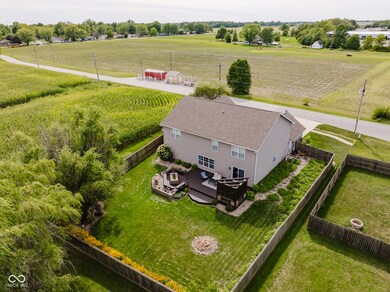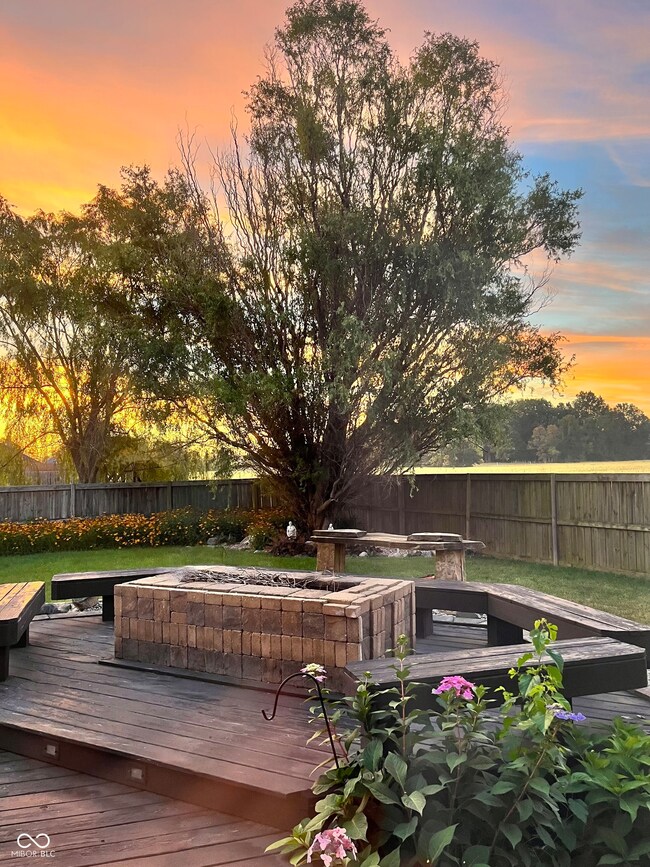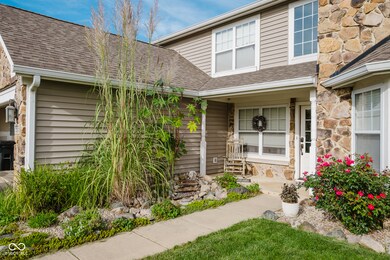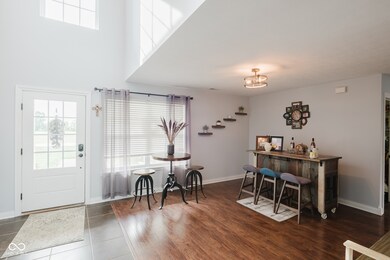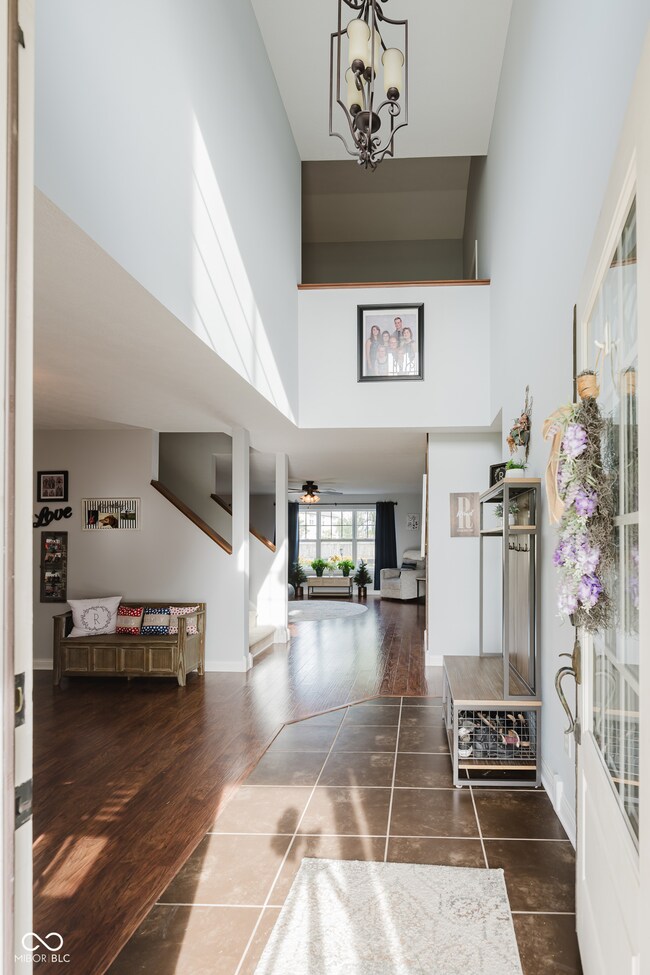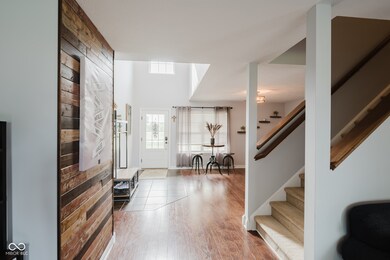
7533 Waters Way E Pittsboro, IN 46167
Highlights
- Updated Kitchen
- Mature Trees
- Traditional Architecture
- Pittsboro Elementary School Rated A-
- Deck
- Outdoor Kitchen
About This Home
As of December 2024You can have it all this fall! This spacious, well-maintained 4 bedroom, 3 bath home offers 3600 sf, a rare MAIN FLOOR primary suite, and two upstairs bonus rooms! With no neighbors next door, you'll enjoy peace and privacy in your incredible fenced backyard, complete with an outdoor kitchen, a newly refinished deck, enormous storage barn, and custom fire pit for s'mores. The views from the backyard are simply stunning. Inside, the kitchen is well appointed with entertainer's island, granite countertops, included appliances, and ample storage space. Loft is ready to be your home theater or game room, and a private-entrance bonus room above the primary suite offers ideal space for office/study. Spacious closets in every room and generously-sized secondary bedrooms ensure ample storage throughout. Primary bath features two separate vanities, water closet, and new shower! Just 12 minutes to Brownsburg and about 25 minutes to the heart of downtown Indianapolis! This is your slice of country living, still close to everything!
Last Agent to Sell the Property
Elliott Real Estate Brokerage Email: elliottsellingit@gmail.com License #RB14049636 Listed on: 09/06/2024
Home Details
Home Type
- Single Family
Est. Annual Taxes
- $3,584
Year Built
- Built in 2007
Lot Details
- 0.32 Acre Lot
- Mature Trees
HOA Fees
- $7 Monthly HOA Fees
Parking
- 2 Car Attached Garage
Home Design
- Traditional Architecture
- Brick Exterior Construction
- Slab Foundation
Interior Spaces
- 2-Story Property
- Vinyl Clad Windows
- Utility Room
- Attic Access Panel
Kitchen
- Updated Kitchen
- Breakfast Bar
- Electric Oven
- Electric Cooktop
- Microwave
- Dishwasher
- Kitchen Island
- Disposal
Flooring
- Carpet
- Laminate
Bedrooms and Bathrooms
- 4 Bedrooms
- Walk-In Closet
Laundry
- Laundry Room
- Laundry on main level
Outdoor Features
- Deck
- Outdoor Kitchen
- Fire Pit
- Shed
- Storage Shed
Schools
- Tri-West Middle School
- Tri-West Senior High School
Utilities
- Forced Air Heating System
- Water Heater
Community Details
- Association fees include home owners
- Association Phone (317) 591-5128
- North Park Subdivision
- Property managed by Omni
- The community has rules related to covenants, conditions, and restrictions
Listing and Financial Details
- Legal Lot and Block 27 / 1
- Assessor Parcel Number 320231104001000019
- Seller Concessions Not Offered
Ownership History
Purchase Details
Home Financials for this Owner
Home Financials are based on the most recent Mortgage that was taken out on this home.Purchase Details
Home Financials for this Owner
Home Financials are based on the most recent Mortgage that was taken out on this home.Purchase Details
Home Financials for this Owner
Home Financials are based on the most recent Mortgage that was taken out on this home.Purchase Details
Home Financials for this Owner
Home Financials are based on the most recent Mortgage that was taken out on this home.Purchase Details
Similar Homes in Pittsboro, IN
Home Values in the Area
Average Home Value in this Area
Purchase History
| Date | Type | Sale Price | Title Company |
|---|---|---|---|
| Warranty Deed | $400,000 | Meridian Title (Mtc) | |
| Warranty Deed | $290,000 | Meridian Title Corp | |
| Warranty Deed | -- | Stewart Title | |
| Warranty Deed | -- | Stewart Title Services Of In | |
| Warranty Deed | -- | None Available |
Mortgage History
| Date | Status | Loan Amount | Loan Type |
|---|---|---|---|
| Open | $380,000 | New Conventional | |
| Previous Owner | $280,045 | VA | |
| Previous Owner | $230,743 | FHA | |
| Previous Owner | $137,300 | New Conventional | |
| Previous Owner | $121,500 | New Conventional | |
| Previous Owner | $11,600 | Stand Alone Second | |
| Previous Owner | $126,300 | New Conventional |
Property History
| Date | Event | Price | Change | Sq Ft Price |
|---|---|---|---|---|
| 12/05/2024 12/05/24 | Sold | $400,000 | 0.0% | $111 / Sq Ft |
| 10/09/2024 10/09/24 | Pending | -- | -- | -- |
| 09/13/2024 09/13/24 | For Sale | $399,900 | 0.0% | $111 / Sq Ft |
| 09/07/2024 09/07/24 | Pending | -- | -- | -- |
| 09/06/2024 09/06/24 | For Sale | $399,900 | -- | $111 / Sq Ft |
Tax History Compared to Growth
Tax History
| Year | Tax Paid | Tax Assessment Tax Assessment Total Assessment is a certain percentage of the fair market value that is determined by local assessors to be the total taxable value of land and additions on the property. | Land | Improvement |
|---|---|---|---|---|
| 2024 | $3,634 | $353,400 | $49,700 | $303,700 |
| 2023 | $3,585 | $344,000 | $47,700 | $296,300 |
| 2022 | $2,995 | $292,200 | $45,500 | $246,700 |
| 2021 | $2,733 | $266,100 | $45,500 | $220,600 |
| 2020 | $2,564 | $249,400 | $45,500 | $203,900 |
| 2019 | $2,494 | $234,100 | $42,100 | $192,000 |
| 2018 | $2,367 | $226,700 | $42,100 | $184,600 |
| 2017 | $2,163 | $216,300 | $40,100 | $176,200 |
| 2016 | $2,214 | $211,400 | $40,100 | $171,300 |
| 2014 | $1,987 | $198,700 | $37,400 | $161,300 |
Agents Affiliated with this Home
-
Evan Elliott

Seller's Agent in 2024
Evan Elliott
Elliott Real Estate
(317) 903-8036
2 in this area
87 Total Sales
-
Lauren Hicks
L
Buyer's Agent in 2024
Lauren Hicks
@Home Indiana
(317) 777-0210
2 in this area
116 Total Sales
Map
Source: MIBOR Broker Listing Cooperative®
MLS Number: 21999702
APN: 32-02-31-104-001.000-019
- 567 Hidden Hills Dr
- 292 Commodore Dr
- 444 Weaver Ln
- 438 Weaver Ln
- 288 Commodore Dr
- 279 Commodore Dr
- 449 Hidden Hills Way
- 250 Ambassador Dr
- 247 Meridian Ct
- 469 Hidden Hills Way
- 425 Weaver Ln
- 680 Albermarle Dr
- 647 Albermarle Dr
- 286 S Woodridge Dr
- 632 Albermarle Dr
- 4457 E County Road 850 N
- 615 Albermarle Dr
- 7811 N County Road 500 E
- 6550 Reed Rd
- 4992 Fennel Dr
