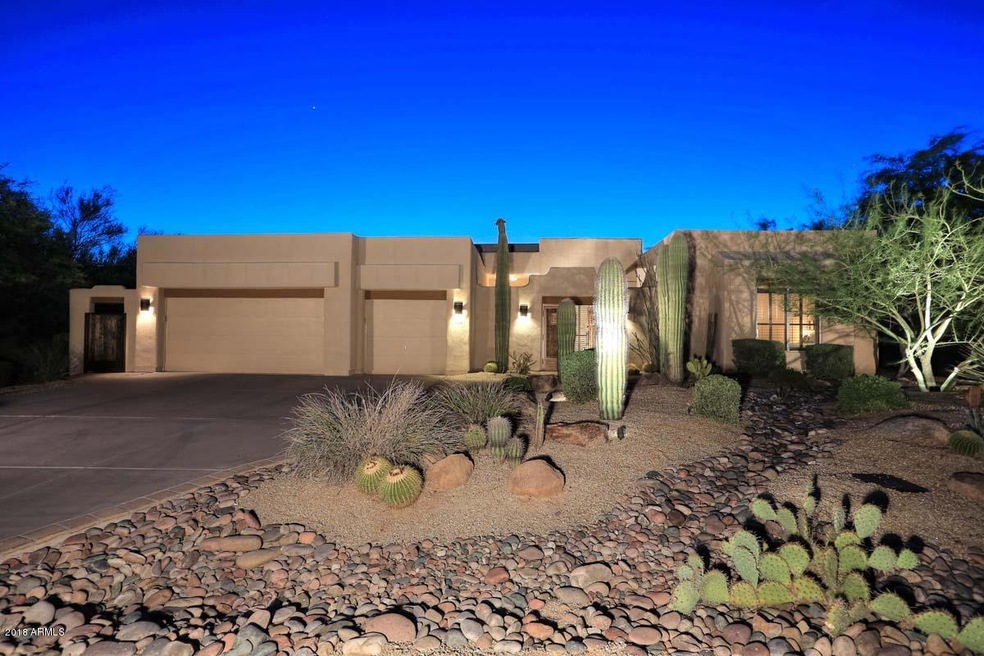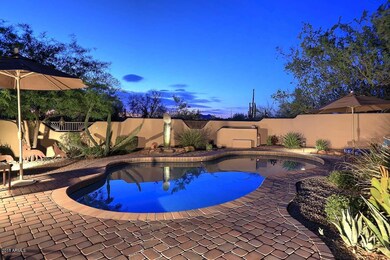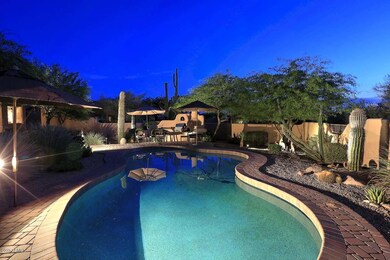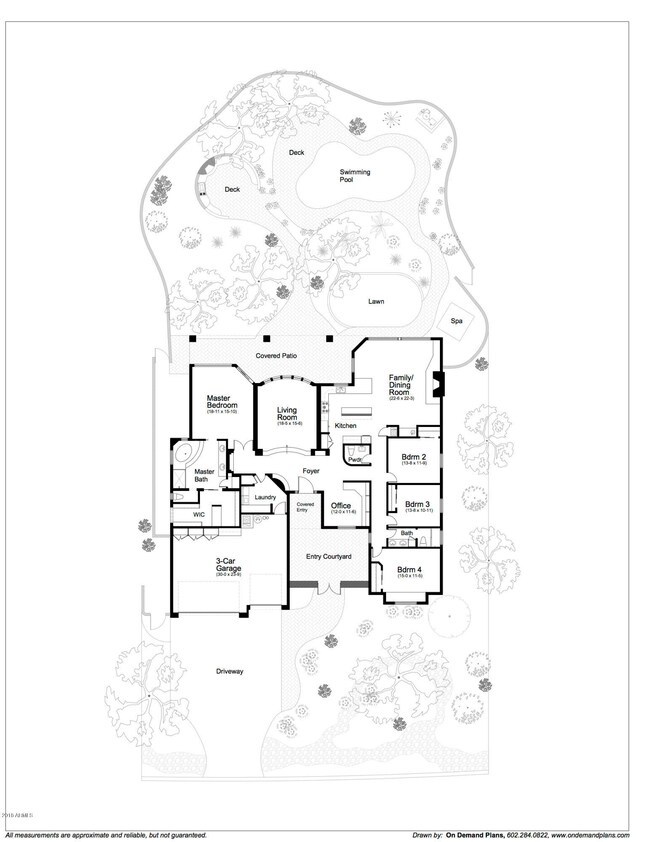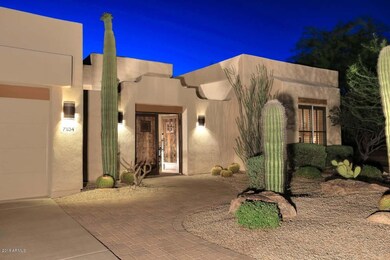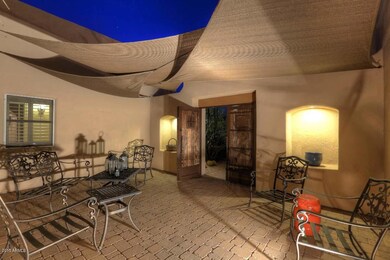
7534 E Bent Tree Dr Scottsdale, AZ 85266
Desert Foothills NeighborhoodEstimated Value: $1,310,000 - $1,519,000
Highlights
- Heated Spa
- Family Room with Fireplace
- Santa Fe Architecture
- Sonoran Trails Middle School Rated A-
- Wood Flooring
- Granite Countertops
About This Home
As of July 2018Gorgeous territorial home with a backyard oasis situated adjacent to wash. Enjoy the peaceful retreat as you watch sunsets from the large covered back porch complete with commercial misting system, outdoor kitchen with Viking BBQ, meticulous landscaping, upgraded pool, variable speed pump and resurfaced Pebble Tec in 2013. Inside is equally stunning with many upgrades. Chef's dream kitchen! Miele oven, range and dishwasher, Subzero fridge, beautiful cherry cabinets, wet bar with wine fridge. Master bdrm includes sitting room, walk-in closets, wood floor, large secondary rooms, office with built-in cabinetry, large laundry rm. 2 AC units both new motors and switches, commercial irrigation system, roof only 7 yr-old with 20 yr transferable warranty. Home is immaculate! Must see to appreciate how well the owners have maintained and / or upgraded this home. .
Home Details
Home Type
- Single Family
Est. Annual Taxes
- $2,717
Year Built
- Built in 1994
Lot Details
- 0.49 Acre Lot
- Desert faces the front and back of the property
- Wrought Iron Fence
- Block Wall Fence
- Artificial Turf
- Misting System
- Front and Back Yard Sprinklers
- Sprinklers on Timer
- Private Yard
HOA Fees
- $44 Monthly HOA Fees
Parking
- 3 Car Garage
- Garage Door Opener
Home Design
- Santa Fe Architecture
- Wood Frame Construction
- Built-Up Roof
- Foam Roof
- Stucco
Interior Spaces
- 3,235 Sq Ft Home
- 1-Story Property
- Wet Bar
- Ceiling height of 9 feet or more
- Ceiling Fan
- Double Pane Windows
- Solar Screens
- Family Room with Fireplace
- 2 Fireplaces
- Fire Sprinkler System
Kitchen
- Eat-In Kitchen
- Breakfast Bar
- Kitchen Island
- Granite Countertops
Flooring
- Wood
- Carpet
- Stone
- Tile
Bedrooms and Bathrooms
- 4 Bedrooms
- Remodeled Bathroom
- Primary Bathroom is a Full Bathroom
- 2.5 Bathrooms
- Dual Vanity Sinks in Primary Bathroom
- Bathtub With Separate Shower Stall
Accessible Home Design
- No Interior Steps
Pool
- Heated Spa
- Private Pool
- Above Ground Spa
- Pool Pump
Outdoor Features
- Covered patio or porch
- Outdoor Fireplace
- Built-In Barbecue
- Playground
Schools
- Desert Sun Academy Elementary School
- Sonoran Trails Middle School
- Cactus Shadows High School
Utilities
- Refrigerated Cooling System
- Heating Available
- High Speed Internet
- Cable TV Available
Listing and Financial Details
- Tax Lot 41
- Assessor Parcel Number 212-20-048
Community Details
Overview
- Association fees include ground maintenance
- Azcms Association, Phone Number (480) 355-3225
- Built by Diamond Star
- Bent Tree Desert Estates Subdivision
Recreation
- Bike Trail
Ownership History
Purchase Details
Purchase Details
Home Financials for this Owner
Home Financials are based on the most recent Mortgage that was taken out on this home.Purchase Details
Home Financials for this Owner
Home Financials are based on the most recent Mortgage that was taken out on this home.Purchase Details
Home Financials for this Owner
Home Financials are based on the most recent Mortgage that was taken out on this home.Purchase Details
Home Financials for this Owner
Home Financials are based on the most recent Mortgage that was taken out on this home.Purchase Details
Home Financials for this Owner
Home Financials are based on the most recent Mortgage that was taken out on this home.Purchase Details
Home Financials for this Owner
Home Financials are based on the most recent Mortgage that was taken out on this home.Purchase Details
Home Financials for this Owner
Home Financials are based on the most recent Mortgage that was taken out on this home.Purchase Details
Home Financials for this Owner
Home Financials are based on the most recent Mortgage that was taken out on this home.Similar Homes in the area
Home Values in the Area
Average Home Value in this Area
Purchase History
| Date | Buyer | Sale Price | Title Company |
|---|---|---|---|
| Stottlemyre Patricia L | -- | None Available | |
| Stottlemyre Lowell | $735,000 | First American Title Insuran | |
| West Michael G | -- | Magnus Title Agency | |
| West Michael | $530,000 | Magnus Title Agency | |
| Lowry James R | -- | -- | |
| Lowry James R | -- | -- | |
| Lowry James R | $560,000 | -- | |
| Grayden Edward N | $477,000 | Transnation Title Insurance | |
| Dwinell George E | $295,000 | United Title Agency |
Mortgage History
| Date | Status | Borrower | Loan Amount |
|---|---|---|---|
| Previous Owner | West Michael G | $150,000 | |
| Previous Owner | West Michael G | $50,000 | |
| Previous Owner | West Michael G | $417,000 | |
| Previous Owner | Lowry James R | $150,000 | |
| Previous Owner | Lowry James R | $50,000 | |
| Previous Owner | Lowry James R | $285,000 | |
| Previous Owner | Lowry James R | $448,000 | |
| Previous Owner | Lowry James R | $448,000 | |
| Previous Owner | Grayden Edward N | $350,000 | |
| Previous Owner | Dwinell George E | $195,000 |
Property History
| Date | Event | Price | Change | Sq Ft Price |
|---|---|---|---|---|
| 07/11/2018 07/11/18 | Sold | $735,000 | 0.0% | $227 / Sq Ft |
| 06/29/2018 06/29/18 | Pending | -- | -- | -- |
| 06/16/2018 06/16/18 | For Sale | $734,900 | -- | $227 / Sq Ft |
Tax History Compared to Growth
Tax History
| Year | Tax Paid | Tax Assessment Tax Assessment Total Assessment is a certain percentage of the fair market value that is determined by local assessors to be the total taxable value of land and additions on the property. | Land | Improvement |
|---|---|---|---|---|
| 2025 | $2,763 | $63,741 | -- | -- |
| 2024 | $3,357 | $60,706 | -- | -- |
| 2023 | $3,357 | $83,200 | $16,640 | $66,560 |
| 2022 | $3,234 | $64,380 | $12,870 | $51,510 |
| 2021 | $3,512 | $58,810 | $11,760 | $47,050 |
| 2020 | $3,450 | $53,760 | $10,750 | $43,010 |
| 2019 | $3,346 | $51,000 | $10,200 | $40,800 |
| 2018 | $3,254 | $48,850 | $9,770 | $39,080 |
| 2017 | $2,717 | $48,480 | $9,690 | $38,790 |
| 2016 | $2,701 | $47,920 | $9,580 | $38,340 |
| 2015 | $2,568 | $46,320 | $9,260 | $37,060 |
Agents Affiliated with this Home
-
Jon Mirmelli

Seller's Agent in 2018
Jon Mirmelli
My Home Group
(602) 300-1900
3 in this area
148 Total Sales
-
Patricia Berk

Seller Co-Listing Agent in 2018
Patricia Berk
Realty One Group
(480) 221-3127
30 Total Sales
-
Beth Rider

Buyer's Agent in 2018
Beth Rider
Keller Williams Arizona Realty
(480) 666-0501
2 in this area
1,656 Total Sales
Map
Source: Arizona Regional Multiple Listing Service (ARMLS)
MLS Number: 5781437
APN: 212-20-048
- 27467 N 75th Way
- 7486 E Bajada Rd
- 27171 N 73rd St
- 7335 E Quail Track Rd
- 27852 N 79th St
- 7845 E Dynamite Blvd
- 26846 N 73rd St
- 27312 N Hayden Rd
- 7120 E Dynamite Blvd
- 6990 E Buckhorn Trail
- 26640 N 78th St
- 7500 E Roy Rogers Rd
- 6964 E Red Bird Rd
- 26615 N 71st Place
- 7975 E Dale Ln
- 7918 E Dale Ln
- 6938 E Lomas Verdes Dr
- 26626 N 70th Place
- 27728 N 68th Place
- 27632 N 68th Place
- 7534 E Bent Tree Dr
- 7518 E Bent Tree Dr
- 7550 E Bent Tree Dr
- 7502 E Bent Tree Dr
- 7537 E Bent Tree Dr
- 7521 E Bent Tree Dr
- 7553 E Bent Tree Dr
- 7505 E Bent Tree Dr
- 7486 E Bent Tree Dr
- 27669 N 74th St
- 7582 E Bent Tree Dr
- 7569 E Bent Tree Dr
- 7585 E Bent Tree Dr
- 7489 E Bent Tree Dr
- 27685 N 74th St
- 27653 N 74th St
- 7470 E Bent Tree Dr
- 7473 E Bent Tree Dr
- 7454 E Bent Tree Dr
- 27692 N 74th St
