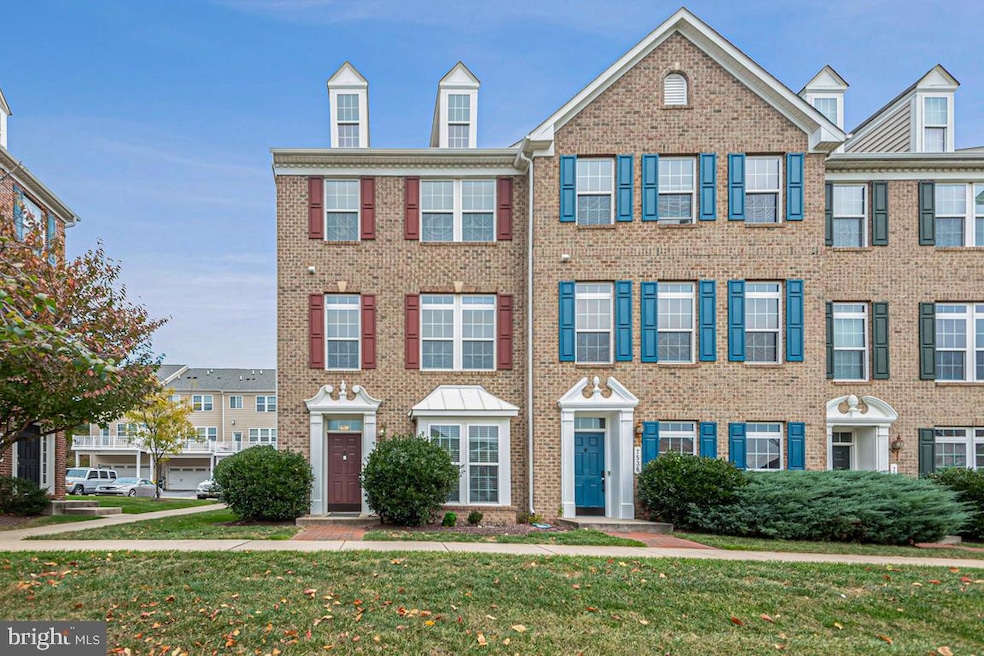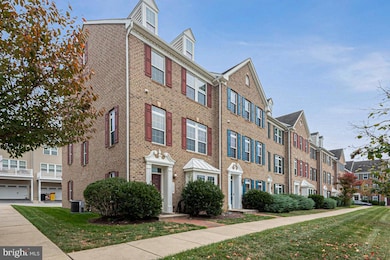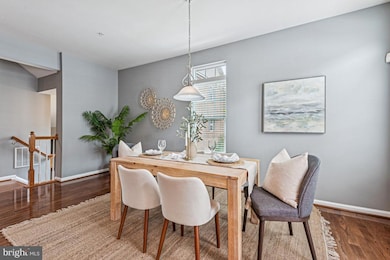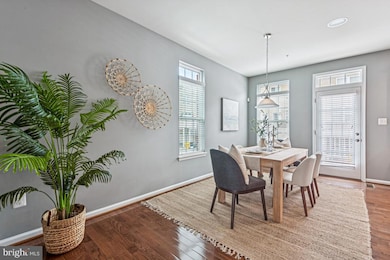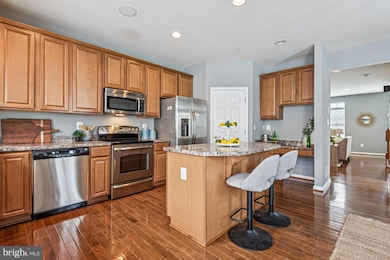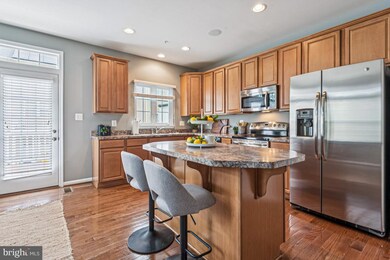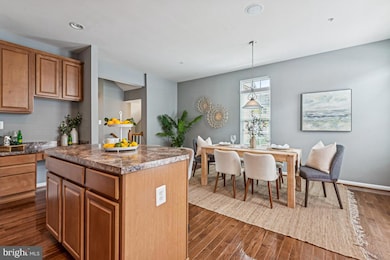7534 Honey Locust Ln Hanover, MD 21076
Estimated payment $3,276/month
Highlights
- Colonial Architecture
- 1 Fireplace
- 2 Car Attached Garage
- Loft
- Home Office
- Living Room
About This Home
Just reduced and staged! Must see virtual tour! Rarely available loft-style End-unit townhome in highly sought after Buckingham Estates neighborhood. Perfectly situated on a private courtyard, this 4-level luxury townhome is exactly what you have been looking for. For starters, the gorgeous kitchen featuring 42-inch cabinets, stainless steel appliances, pantry, and convenient kitchen island is just perfect. The kitchen opens on one side to the large living room, just perfect for entertaining. Then at the other end, a large sliding door off the dining area lead to the huge, low maintenance, upgraded composite deck with vinyl railings. One level up you will find the 3 spacious bedrooms including the primary bedroom suite which is the most perfect escape. This amazing bedroom will house any size bedroom set with ease, and its vaulted ceilings are breathtaking. This suite also offers the convenience of a beautifully upgraded private full bathroom with oversized custom-tiled shower, double vanity sinks, and private toilet closet. Then, the cherry on top is the 2nd level to the bedroom - THE LOFT!!! The END-OF-GROUP LOFT is a very rare find and sets this home apart from the pack. Add to that a convenient office/den right on the main level, the huge 2-car garage, 1st floor laundry, gorgeous hardwood flooring, 1st floor powder room, and so much more, this rarely available End unit loft townhome not backing to any major road is the perfect place to call home. And to top it off, the location is unbeatable. Proximity to BWI, Ft Meade, 95 and 295, while being away from the noise of traffic, is just divine. A service member's, pilot's, airport employee's, or commuter's dream. This beautiful loft-style end-unit is truly the perfect place to call home! Hurry and come see today!!!
Listing Agent
(443) 653-3390 karimharried@gmail.com Excellence Realty License #525919 Listed on: 09/13/2025

Townhouse Details
Home Type
- Townhome
Est. Annual Taxes
- $5,014
Year Built
- Built in 2011
Lot Details
- 1,742 Sq Ft Lot
HOA Fees
- $118 Monthly HOA Fees
Parking
- 2 Car Attached Garage
- 2 Driveway Spaces
- Garage Door Opener
Home Design
- Colonial Architecture
- Brick Exterior Construction
- Slab Foundation
- Vinyl Siding
Interior Spaces
- Property has 4 Levels
- 1 Fireplace
- Entrance Foyer
- Living Room
- Dining Room
- Home Office
- Loft
Kitchen
- Gas Oven or Range
- Built-In Microwave
- Ice Maker
- Dishwasher
- Disposal
Bedrooms and Bathrooms
- 3 Bedrooms
Laundry
- Laundry Room
- Dryer
- Washer
Utilities
- Forced Air Heating and Cooling System
- Water Dispenser
- Natural Gas Water Heater
Listing and Financial Details
- Tax Lot 49
- Assessor Parcel Number 020413390230446
Community Details
Overview
- Buckingham Estates Subdivision
Pet Policy
- Dogs and Cats Allowed
Map
Home Values in the Area
Average Home Value in this Area
Tax History
| Year | Tax Paid | Tax Assessment Tax Assessment Total Assessment is a certain percentage of the fair market value that is determined by local assessors to be the total taxable value of land and additions on the property. | Land | Improvement |
|---|---|---|---|---|
| 2025 | $5,076 | $441,700 | $170,000 | $271,700 |
| 2024 | $5,076 | $423,167 | $0 | $0 |
| 2023 | $4,835 | $404,633 | $0 | $0 |
| 2022 | $4,410 | $386,100 | $135,000 | $251,100 |
| 2021 | $8,739 | $382,200 | $0 | $0 |
| 2020 | $4,288 | $378,300 | $0 | $0 |
| 2019 | $4,255 | $374,400 | $140,000 | $234,400 |
| 2018 | $3,722 | $367,067 | $0 | $0 |
| 2017 | $3,998 | $359,733 | $0 | $0 |
| 2016 | -- | $352,400 | $0 | $0 |
| 2015 | -- | $338,267 | $0 | $0 |
| 2014 | -- | $324,133 | $0 | $0 |
Property History
| Date | Event | Price | List to Sale | Price per Sq Ft |
|---|---|---|---|---|
| 11/04/2025 11/04/25 | Price Changed | $519,900 | -1.9% | $258 / Sq Ft |
| 09/13/2025 09/13/25 | For Sale | $529,900 | -- | $263 / Sq Ft |
Purchase History
| Date | Type | Sale Price | Title Company |
|---|---|---|---|
| Deed | $373,880 | -- | |
| Deed | $373,880 | -- | |
| Deed | $373,880 | -- | |
| Deed | $373,880 | -- | |
| Deed | $1,120,480 | -- |
Mortgage History
| Date | Status | Loan Amount | Loan Type |
|---|---|---|---|
| Open | $203,880 | New Conventional | |
| Closed | $203,880 | New Conventional | |
| Closed | $203,880 | New Conventional |
Source: Bright MLS
MLS Number: MDAA2126038
APN: 04-133-90230446
- 0 Musical Way
- 1143 Dorsey Rd
- 7406 Locust Dr
- 7560 Old Telegraph Rd
- 203 Mill Crossing Ct
- 112 Farmbrook Ln
- 207 Otis Dr
- 122 Farmbrook Ln
- 771 Queenstown Rd
- 1353 Ridge Commons Blvd
- 911 S Wieker Rd
- 7541 Moraine Dr
- 7633 Amos Ave
- 900 S Wieker Rd
- 1454 Graham Farm Cir
- 7519 Mundell Rd
- 7860 Telegraph Rd
- 1437 Strahorn Rd
- 1212 Scattered Pines Ct
- 7945 Andorick Dr
- 1047 Ironwood Ln
- 7900 Sandy Farm Rd
- 7503 Farm Pond Ct
- 7608 Harmans Rd Unit ID1056574P
- 7544 E Plateau Dr
- 7707 Dignity Way
- 1308 Hill Born Dr
- 849 Reece Rd
- 7511 Mundell Rd
- 7724 Acrocomia Dr
- 7726 Acrocomia Dr
- 1726 Willard Way
- 1437 Strahorn Rd
- 1703 Long Tree Ct
- 7501 Trafalgar Cir
- 7581 Stoney Run Dr
- 1600 Hardwick Ct Unit 404
- 7405 Windstream Cir
- 3745 Cedar Mountain Way
- 1797 Lasalle Place
