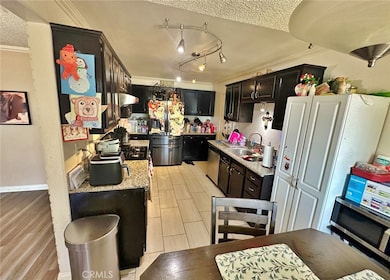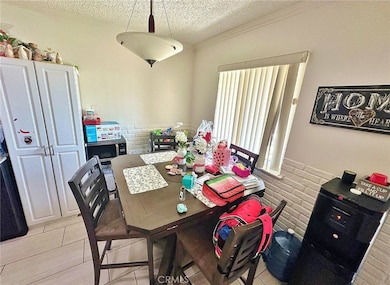7534 Layton St Rancho Cucamonga, CA 91730
Estimated payment $4,162/month
Highlights
- In Ground Pool
- Mountain View
- 2 Car Attached Garage
- Alta Loma High Rated A
- No HOA
- Soaking Tub
About This Home
Welcome to 7534 Layton Street — a beautifully maintained and upgraded single-family residence offering comfort, functionality, and resort-style living. Situated on a generous 7,245 sq. ft. lot, this delightful 3-bedroom, 2-bathroom home features 1,176 sq. ft. of thoughtfully designed living space and an inviting indoor-outdoor lifestyle.
Step inside to find stylish laminated flooring throughout and an upgraded kitchen showcasing elegant granite countertops, sleek stainless steel appliances, and rich modern cabinetry — perfect for cooking and entertaining. The spacious living and dining areas flow seamlessly, creating a warm and welcoming atmosphere for both daily living and hosting guests.
Retreat to the backyard oasis where a large, covered concrete patio invites year-round enjoyment, fun and BBQ. Relax or entertain by the swimming pool and jacuzzi, offering the ultimate in privacy and leisure. The pool and spa area is gated, offering a higher degree of safety for families with young children.
Additional highlights include:
A 2-car attached garage with in-garage laundry hookups
Plenty of garage shelf spaces for storage
A fully fenced lot for added privacy
A quiet, well-established neighborhood with convenient access to shopping, dining, parks, and top-rated schools
Don't miss this opportunity to own a turnkey home in the heart of Rancho Cucamonga — ideal for first-time buyers, investors, or those looking to enjoy single-story living with great amenities! Call TODAY and make this beautiful place your home!
Listing Agent
Pinnacle Real Estate Group Brokerage Phone: 909-618-3765 License #01944496 Listed on: 06/06/2025

Home Details
Home Type
- Single Family
Year Built
- Built in 1972
Lot Details
- 7,245 Sq Ft Lot
- Density is up to 1 Unit/Acre
Parking
- 2 Car Attached Garage
Home Design
- Entry on the 1st floor
Interior Spaces
- 1,176 Sq Ft Home
- 1-Story Property
- Family Room
- Living Room
- Mountain Views
Bedrooms and Bathrooms
- 3 Bedrooms | 2 Main Level Bedrooms
- 2 Full Bathrooms
- Soaking Tub
Laundry
- Laundry Room
- Laundry in Garage
Pool
- In Ground Pool
- Fence Around Pool
Utilities
- Central Heating and Cooling System
Community Details
- No Home Owners Association
Listing and Financial Details
- Tax Lot 29
- Tax Tract Number 8295
- Assessor Parcel Number 0208561090000
- $477 per year additional tax assessments
Map
Home Values in the Area
Average Home Value in this Area
Tax History
| Year | Tax Paid | Tax Assessment Tax Assessment Total Assessment is a certain percentage of the fair market value that is determined by local assessors to be the total taxable value of land and additions on the property. | Land | Improvement |
|---|---|---|---|---|
| 2025 | $4,864 | $447,441 | $156,605 | $290,836 |
| 2024 | $4,864 | $438,667 | $153,534 | $285,133 |
| 2023 | $4,758 | $430,066 | $150,524 | $279,542 |
| 2022 | $4,682 | $421,634 | $147,573 | $274,061 |
| 2021 | $4,682 | $413,366 | $144,679 | $268,687 |
| 2020 | $4,548 | $409,127 | $143,195 | $265,932 |
| 2019 | $4,527 | $401,105 | $140,387 | $260,718 |
| 2018 | $4,400 | $393,240 | $137,634 | $255,606 |
| 2017 | $4,321 | $385,529 | $134,935 | $250,594 |
| 2016 | $4,270 | $377,969 | $132,289 | $245,680 |
| 2015 | $4,224 | $372,292 | $130,302 | $241,990 |
| 2014 | $2,970 | $263,000 | $92,050 | $170,950 |
Property History
| Date | Event | Price | List to Sale | Price per Sq Ft | Prior Sale |
|---|---|---|---|---|---|
| 07/15/2025 07/15/25 | For Sale | $714,900 | 0.0% | $608 / Sq Ft | |
| 06/14/2025 06/14/25 | Off Market | $714,900 | -- | -- | |
| 06/06/2025 06/06/25 | For Sale | $714,900 | +95.9% | $608 / Sq Ft | |
| 02/28/2014 02/28/14 | Sold | $365,000 | -2.7% | $310 / Sq Ft | View Prior Sale |
| 02/15/2014 02/15/14 | Pending | -- | -- | -- | |
| 02/07/2014 02/07/14 | For Sale | $375,000 | +42.6% | $319 / Sq Ft | |
| 12/20/2013 12/20/13 | Sold | $263,000 | 0.0% | $224 / Sq Ft | View Prior Sale |
| 11/14/2013 11/14/13 | Off Market | $263,000 | -- | -- | |
| 11/04/2013 11/04/13 | For Sale | $275,000 | -- | $234 / Sq Ft |
Purchase History
| Date | Type | Sale Price | Title Company |
|---|---|---|---|
| Grant Deed | $365,000 | Orange Coast Title Company | |
| Grant Deed | $263,000 | Orange Coast Title Company | |
| Interfamily Deed Transfer | -- | None Available | |
| Grant Deed | $197,000 | North American Title Co |
Mortgage History
| Date | Status | Loan Amount | Loan Type |
|---|---|---|---|
| Previous Owner | $147,000 | No Value Available |
Source: California Regional Multiple Listing Service (CRMLS)
MLS Number: TR25127290
APN: 0208-561-09
- 9464 Magnolia St
- 9364 Langston St
- 9599 Church St
- 7315 Klusman Ave
- 7739 Lion St
- 9684 Hemlock St
- 7153 Amethyst Ave
- 9812 Casiano Ct
- 9770 El Paseo Dr
- 9764 Louise Way
- 9800 Base Line Rd Unit 114
- 9800 Base Line Rd Unit 79
- 9118 Baseline Rd
- 7864 Portola Rd
- 8980 Balsa St
- 9854 Madera Ct
- 9880 Madera Ct
- 7087 Hellman Ave
- 8926 Yew St
- 9800 Baseline Rd Unit 62
- 7385 Lariat Place Unit A
- 9601 Lomita Ct
- 9600 Lomita Ct
- 9854 Madera Ct
- 8048 Tulsa Place
- 9494 Jack Rabbit Dr
- 7858 Peralta Rd
- 7004 Amethyst Ave Unit 2
- 9617 Monte Vista St Unit A
- 8777 Lomita Dr Unit B
- 8687 Calle Del Prado
- 10126 Stafford St
- 8167 Vineyard Ave
- 8255 Vineyard Ave
- 10130 Foothill Blvd
- 9356 19th St Unit D
- 9661 Northampton Dr
- 8250 Vineyard Ave
- 10375 Church St
- 7522 Alta Cuesta Dr Unit NA






