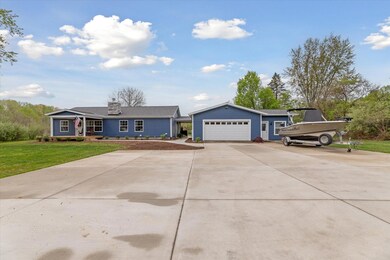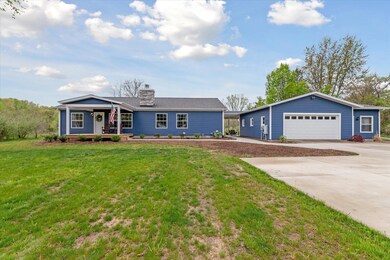
75349 12th Ave South Haven, MI 49090
Highlights
- Deck
- Mud Room
- 2 Car Detached Garage
- Living Room with Fireplace
- Covered patio or porch
- Shed
About This Home
As of June 2025Charming 3-Bedroom, 2-Bath Home with External Office Space, 2-Car Garage, and Covered Porch Near Downtown South Haven
Located just minutes from downtown South Haven and steps from the picturesque Kal-Haven Trail, this 3-bedroom, 2-bathroom home combines comfort and functionality in an unbeatable location. Whether you're seeking a full-time residence or a vacation retreat, this home has it all.
Inside, you?ll find spacious, light-filled living areas, a well-equipped kitchen, and a cozy primary suite with a private bath. The home also includes an external office space, perfect for remote work or a creative studio, providing privacy and a tranquil setting.
Last Agent to Sell the Property
Re/Max Real Estate Professionals License #6501302413 Listed on: 05/15/2025

Home Details
Home Type
- Single Family
Est. Annual Taxes
- $3,442
Year Built
- Built in 2005
Lot Details
- 1.08 Acre Lot
- Lot Dimensions are 172x273
Parking
- 2 Car Detached Garage
- Garage Door Opener
Home Design
- Shingle Roof
- Vinyl Siding
Interior Spaces
- 1,896 Sq Ft Home
- 1-Story Property
- Ceiling Fan
- Wood Burning Fireplace
- Window Treatments
- Mud Room
- Living Room with Fireplace
- Dining Area
- Crawl Space
- Fire and Smoke Detector
Kitchen
- Range
- Microwave
- Dishwasher
- Kitchen Island
- Disposal
Flooring
- Carpet
- Linoleum
- Laminate
Bedrooms and Bathrooms
- 3 Main Level Bedrooms
- 2 Full Bathrooms
Laundry
- Laundry in Hall
- Laundry on main level
- Dryer
- Washer
Outdoor Features
- Deck
- Covered patio or porch
- Shed
- Storage Shed
Utilities
- Forced Air Heating and Cooling System
- Heating System Uses Natural Gas
- Electric Water Heater
- Cable TV Available
Community Details
- Laundry Facilities
Ownership History
Purchase Details
Home Financials for this Owner
Home Financials are based on the most recent Mortgage that was taken out on this home.Purchase Details
Home Financials for this Owner
Home Financials are based on the most recent Mortgage that was taken out on this home.Similar Homes in South Haven, MI
Home Values in the Area
Average Home Value in this Area
Purchase History
| Date | Type | Sale Price | Title Company |
|---|---|---|---|
| Warranty Deed | $435,000 | Lighthouse Title | |
| Warranty Deed | $375,000 | Ehrenpreis Eli D |
Mortgage History
| Date | Status | Loan Amount | Loan Type |
|---|---|---|---|
| Open | $367,500 | New Conventional | |
| Closed | $348,000 | New Conventional | |
| Previous Owner | $144,000 | New Conventional | |
| Previous Owner | $153,000 | Unknown | |
| Previous Owner | $80,000 | Fannie Mae Freddie Mac |
Property History
| Date | Event | Price | Change | Sq Ft Price |
|---|---|---|---|---|
| 06/23/2025 06/23/25 | Sold | $490,000 | -4.9% | $258 / Sq Ft |
| 05/22/2025 05/22/25 | Pending | -- | -- | -- |
| 05/15/2025 05/15/25 | For Sale | $515,000 | +18.4% | $272 / Sq Ft |
| 05/31/2024 05/31/24 | Sold | $435,000 | 0.0% | $229 / Sq Ft |
| 04/12/2024 04/12/24 | Pending | -- | -- | -- |
| 04/12/2024 04/12/24 | For Sale | $435,000 | +16.0% | $229 / Sq Ft |
| 05/04/2022 05/04/22 | Sold | $375,000 | -13.8% | $198 / Sq Ft |
| 04/27/2022 04/27/22 | Pending | -- | -- | -- |
| 11/12/2021 11/12/21 | For Sale | $435,000 | -- | $229 / Sq Ft |
Tax History Compared to Growth
Tax History
| Year | Tax Paid | Tax Assessment Tax Assessment Total Assessment is a certain percentage of the fair market value that is determined by local assessors to be the total taxable value of land and additions on the property. | Land | Improvement |
|---|---|---|---|---|
| 2024 | $1,684 | $97,400 | $0 | $0 |
| 2023 | $1,603 | $92,300 | $0 | $0 |
| 2022 | $1,746 | $116,000 | $0 | $0 |
| 2021 | $2,524 | $100,400 | $36,800 | $63,600 |
| 2020 | $2,492 | $100,000 | $36,800 | $63,200 |
| 2019 | $2,393 | $99,300 | $99,300 | $0 |
| 2018 | $2,583 | $72,300 | $72,300 | $0 |
| 2017 | $2,208 | $60,900 | $0 | $0 |
| 2016 | $2,155 | $61,200 | $0 | $0 |
| 2015 | $1,292 | $61,200 | $0 | $0 |
| 2014 | $1,377 | $49,200 | $0 | $0 |
| 2013 | -- | $42,400 | $42,400 | $0 |
Agents Affiliated with this Home
-
Jody Leatherberry

Seller's Agent in 2025
Jody Leatherberry
Re/Max Real Estate Professionals
(517) 230-6633
49 Total Sales
-
Aubrey Chick
A
Buyer's Agent in 2025
Aubrey Chick
616 Realty LLC
(616) 250-2091
14 Total Sales
-
William Leiter

Buyer Co-Listing Agent in 2025
William Leiter
616 Realty LLC
(616) 490-6752
73 Total Sales
-
Rick Genzink

Seller's Agent in 2024
Rick Genzink
Keller Williams Harbortown
(616) 836-5576
261 Total Sales
-
Alex Fernandez

Seller Co-Listing Agent in 2024
Alex Fernandez
Keller Williams Harbortown
(616) 990-8538
76 Total Sales
-
Tammy Kerr

Seller's Agent in 2022
Tammy Kerr
BHG Connections
(616) 218-0873
271 Total Sales
Map
Source: Southwestern Michigan Association of REALTORS®
MLS Number: 25022029
APN: 80-17-022-070-10
- 13241 Deercreek Ct
- 74943 Deer Creek Ct
- 13165 Deer Creek Dr
- 0 14th Ave Unit 25012379
- 14606 Crest View Ct
- VL 14th Ave
- 13537 M 140
- 0 13th Ave Unit 6 25034390
- 0 13th Ave Unit 3 25034383
- 0 13th Ave Unit 2 25034363
- 0 13th Ave Unit 1 25034304
- 74219 Lambert Dr
- 74213 10th Ave
- 76328 Haven Dr Unit 11
- 10505 Pinecone Trail Unit 45
- 10571 Pinecone Trail Unit 47
- 09279 M-140 Hwy
- 15010 Highway M-140
- 35 3rd St
- 16280 76th St






